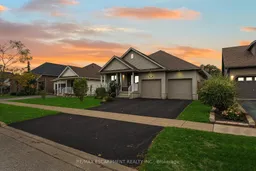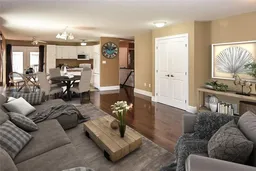Attention all downsizers, empty nesters, and retirees! Welcome to 33 Sarah Crescent, located in Station Meadows - one of Smithville's most sought after neighbourhoods! This 2+2 bedroom, 3 full bathroom bungalow features everything you need all on one level. Inside the home, you'll find a spacious open concept kitchen, dining, and living area with large windows throughout (all windows replaced 2021). On the North wing of the house are 2 bedrooms and 2 full bathrooms, including the primary bedroom with 2 double closets, and a huge ensuite bathroom with a shower and walk-in tub - ideal for those with mobility challenges seeking safety and comfort. The main floor laundry room has interior access to the double car garage with more than enough room to park two vehicles. Looking for extra storage? Look no further than the 19 x 12 insulated shed with a 60 amp hydro service and concrete floors. Heading downstairs, you'll find a finished basement with two additional bedrooms, a full bathroom, and two separate rec room areas. The finished basement is ideal for kids, grand kids, guests, or large family gatherings. Enjoy your morning coffee or summer dinner on the 12 x 10 covered deck that overlooks the fully fenced backyard. Please note: some photos have been virtually staged.
Inclusions: Central Vac, dishwasher, dryer, microwave, fridge, stove, washer, window coverings, TV's in basement (as is), all TV mounts, central vac attachments, 2 garage door remotes





