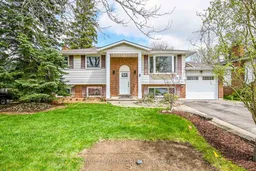Welcome to this beautifully updated raised bungalow, nestled on a quiet cul-de-sac in one of Smithville's most desirable neighbourhoods. Set on a fully fenced, oversized lot, this home offers fantastic outdoor living with two walkouts, a spacious patio, and plenty of room for kids, pets, or entertaining. Inside, the main floor is filled with natural light and features a warm, inviting layout. The living room showcases a large bay window and hardwood flooring, while the eat-in kitchen has been tastefully refreshed with new appliances, updated countertops, and flooring. Three generous bedrooms and a 5-piece bathroom provide comfortable family living. The fully finished lower level adds valuable space with a cozy rec room and a wood burning fireplace, a fourth bedroom, 3-piece bathroom, and a versatile office or flex space that could easily convert to a second kitchen. With a separate walk-up entrance, its ideal for in-laws, guests, or future rental income. Additional updates include Wi-Fi powered light switches, modern touch/defog mirrors, and a patio door off the primary bedroom leading to a private deck. This move-in-ready home offers comfort, flexibility, and location just minutes to parks, schools, and all the charm of downtown Smithville.
Inclusions: All Samsung appliances, Fridge, Stove, Dishwasher, Microwave.
 44
44


