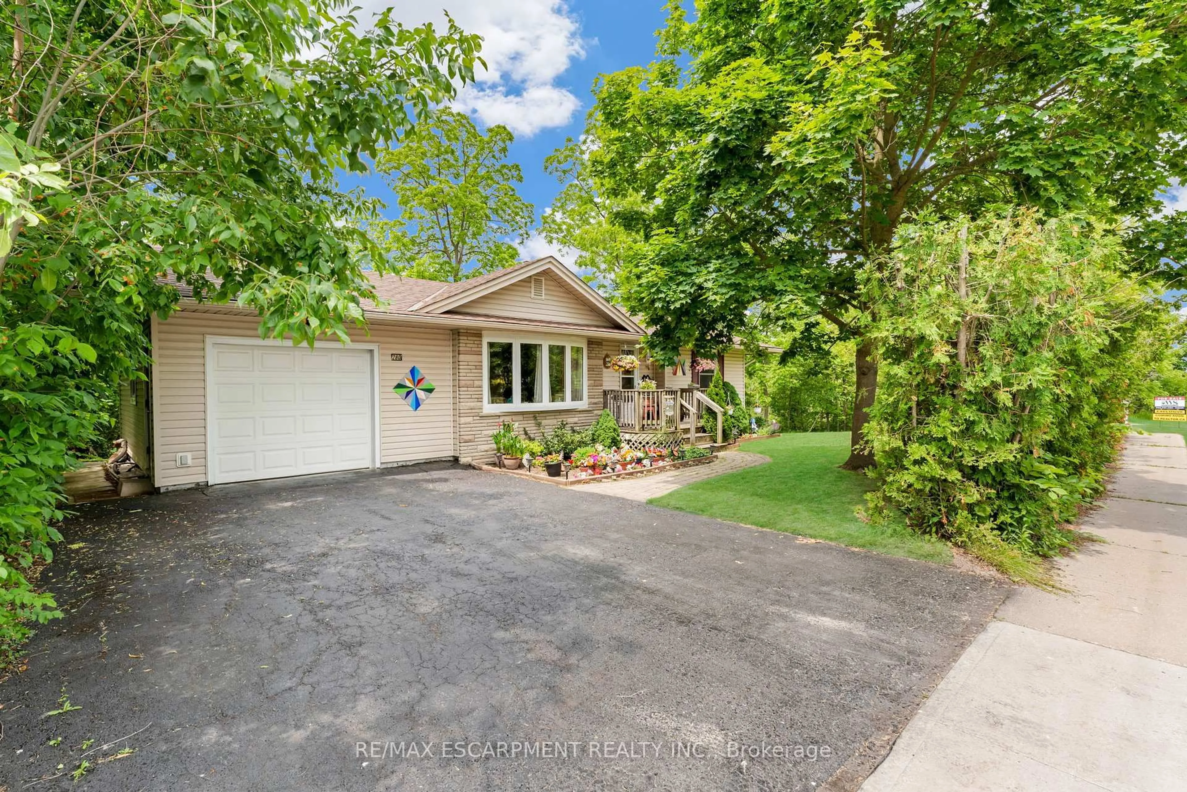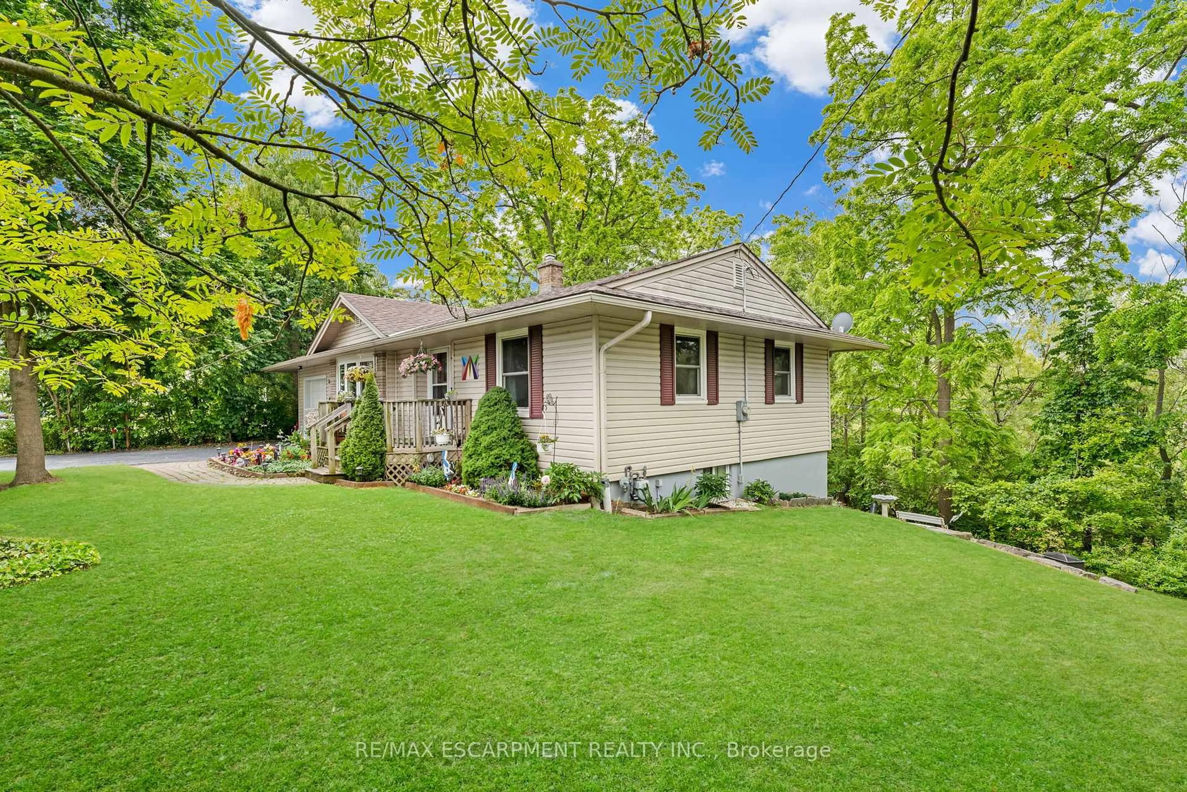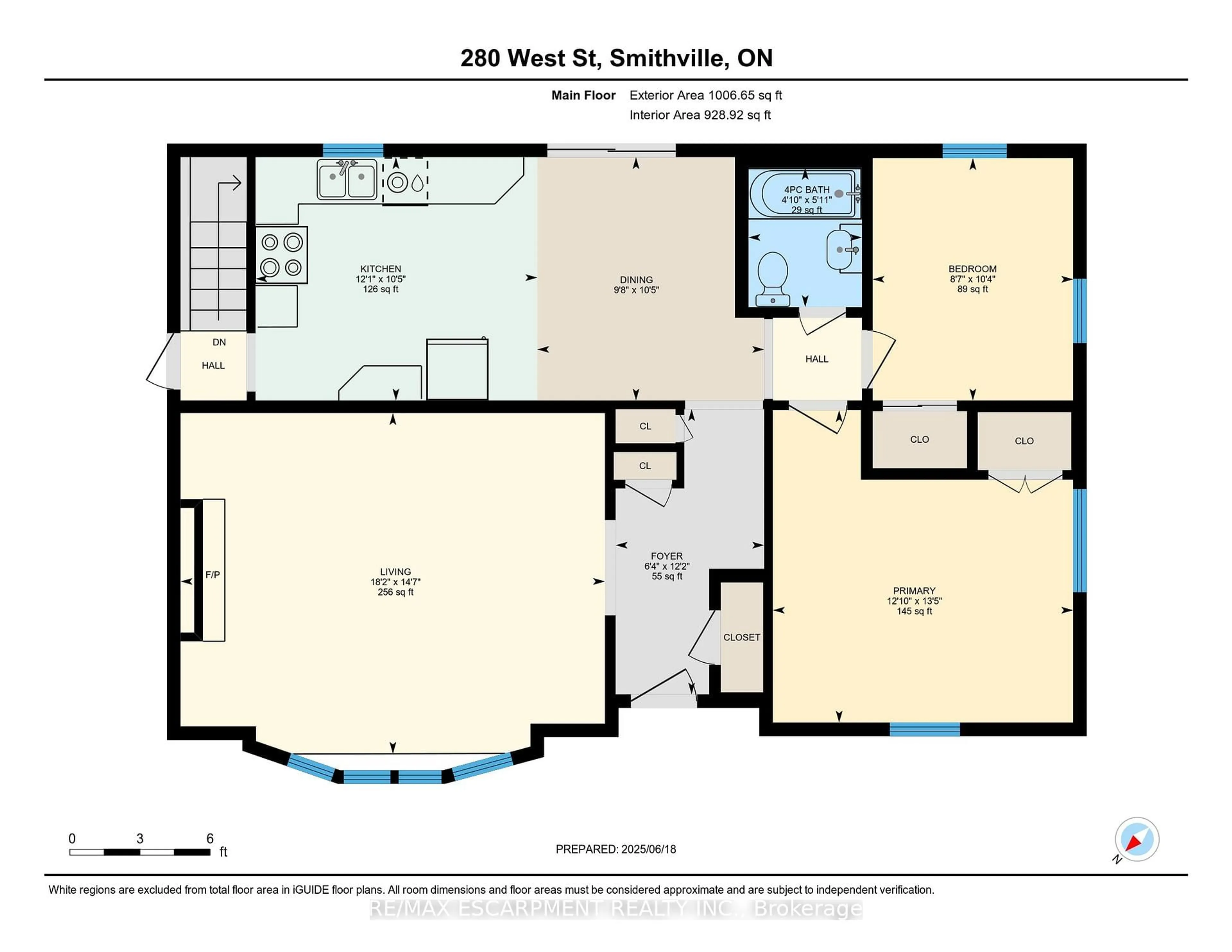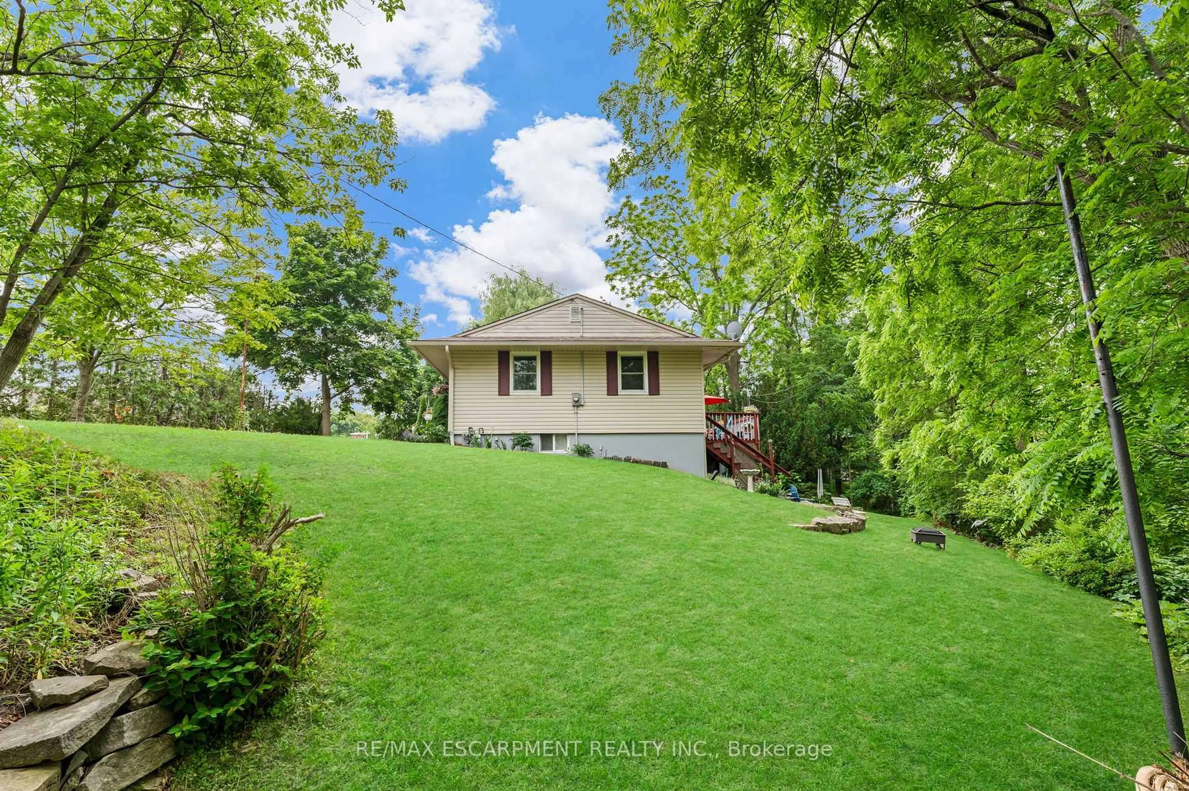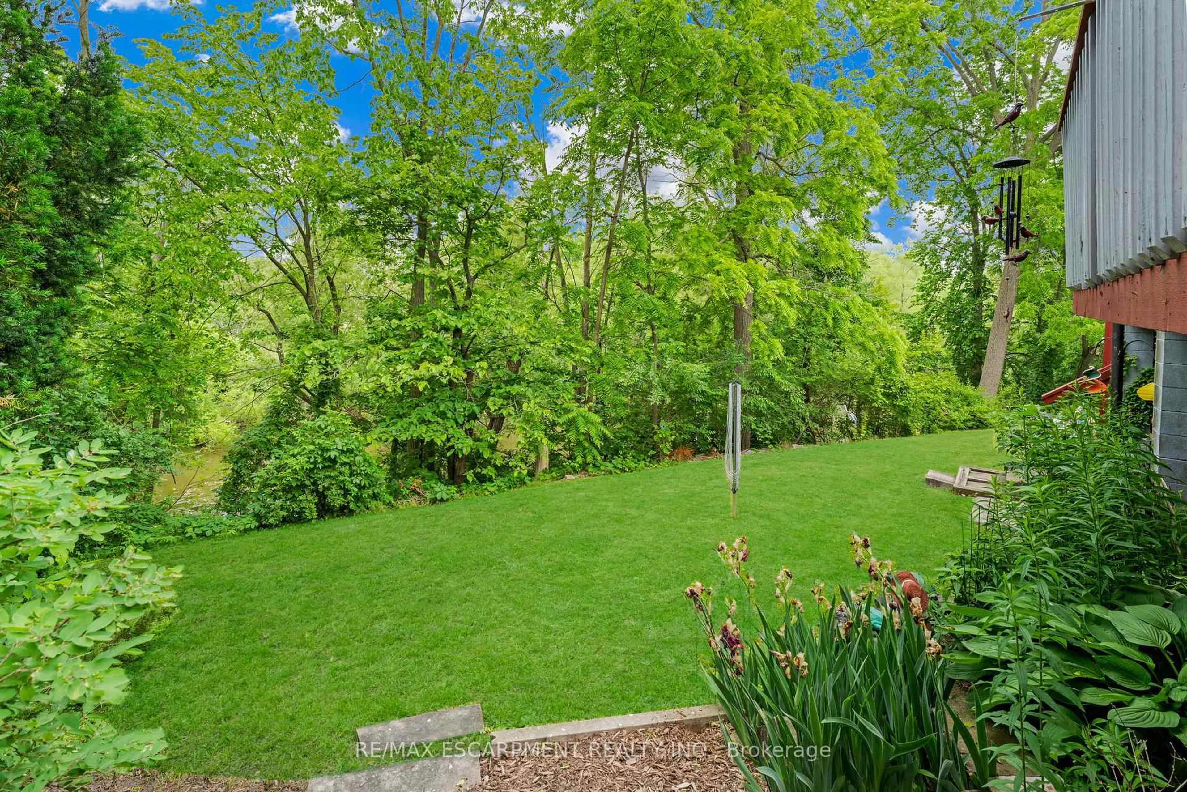280 West St, West Lincoln, Ontario L0R 2A0
Contact us about this property
Highlights
Estimated valueThis is the price Wahi expects this property to sell for.
The calculation is powered by our Instant Home Value Estimate, which uses current market and property price trends to estimate your home’s value with a 90% accuracy rate.Not available
Price/Sqft$818/sqft
Monthly cost
Open Calculator
Description
Charming bungalow in a prime Smithville location with over 150 feet of water frontage on Twenty Mile Creek! This fully finished 2-bedroom bungalow features a walk-out basement and offers natural beauty on the water and a central location close to essential amenities. Nestled in desirable Smithville, you're just steps from the West Lincoln Community Centre featuring a skate park, splash pad, playground, sports fields, arena, gymnasium, and library perfect for families and active lifestyles. A spacious carpeted living room has large windows for lots of natural light. The kitchen featuring attractive oak cabinetry and a dining room with a patio door leads out to the sprawling 30 x 12 rear deck. Two carpeted bedrooms with double closets. Single car garage with direct home entry. 4-piece bathroom on the main level. The basement includes a carpeted rec room, office, 2-piece bathroom and laundry room. Concrete block foundation. Shingles replaced in 2015. 3 exterior doors/triple glazed main floor windows updated in 2016. Downstairs windows were replaced in 2011. R20 insulation added to the attic. Deck boards replaced in 2023. Cast iron sewer line replaced with ABS. Whether you're seeking a peaceful retreat, family home, or investment opportunity, this Smithville gem delivers exceptional value in a great location.
Property Details
Interior
Features
Lower Floor
Bathroom
0.0 x 0.02 Pc Bath
Rec
4.37 x 6.96Office
4.88 x 4.83Laundry
1.93 x 4.8Exterior
Features
Parking
Garage spaces 1
Garage type Attached
Other parking spaces 2
Total parking spaces 3
Property History
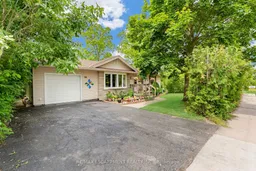 40
40
