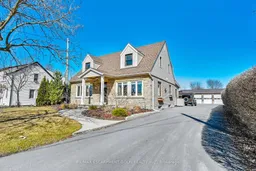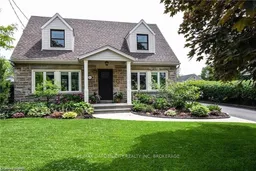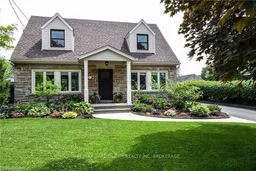Rare opportunity! Over half an acre with municipal services. This stunning home blends style, space & functionality. The main floor features a modern kitchen with granite countertops, custom cabinetry, a spacious family room with a gas fireplace, an elegant dining room with an electric fireplace, a separate living room & a stylish 2-pc bath. Upstairs offers a spa-like bathroom with laundry & 3 spacious bedrooms. The fully finished basement includes a large rec room, 3-pc bath, heated floors, & in-law suite potential with a private walkout. Heated floors extend to the kitchen, bathrooms, dining room for year-round comfort. The backyard oasis boasts an in-ground pool (new liner 2022) & a massive gazebo with a wood-burning fireplace. A dream for car enthusiasts or business owners. 3,200+ sq. ft. 5-car garage with 15-ft ceilings, office space, bathroom, separate hydro & gas meters. Shop and driveway can accommodate 30+ vehicles combined. Recent updates: fiberglass front door, aluminum sliding door, soffits, fascia & siding. Move-in ready!
Inclusions: Dryer, Garage Door Opener, Microwave, Pool Equipment, Refrigerator, Smoke Detector, Stove, Washer, Window Coverings, All appliances, all electrical light fixtures.






