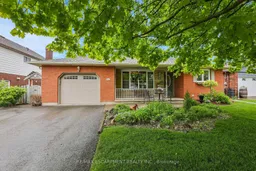BACKSPLIT with FULL IN-LAW IN THE HEART OF SMITHVILLE ... This beautifully maintained 4-level backsplit is tucked away on a generous 60 x 125.96 lot nestled at 26 Killins Street in one of Smithvilles most sought-after neighbourhoods. This 3+1 bedroom home blends comfort, functionality, and modern upgrades in a family-oriented setting with FULL IN-LAW, just minutes from parks, schools, downtown amenities, and major highways (Hwy 20 + QEW). Step inside to find a bright and airy main level featuring a newly renovated kitchen (2023) with quartz countertops and stainless steel appliances, a formal dining area, and a spacious living room with hardwood flooring. The sunroom leads to a fully fenced backyard oasis complete with an above-ground pool (2023), patio space for entertaining, and a convenient garden shed for storage. Upstairs, youll find three well-sized bedrooms and a stylish NEW 4-pc bathroom with stone countertops and updated cabinetry (2024). The lower level offers a cozy FAMILY ROOM with a gas fireplace and new laminate flooring, plus a 4th bedroom perfect for guests, home office, or in-law setup. The finished basement provides incredible flexibility with a full second kitchen, dining area, laundry, and a 3-pc bath ideal for extended family or multi-generational living. With recent UPDATES including roof (Sept 2024), bathrooms (2024), gutter guards (2022), kitchen (2023), and windows (main + upper, 2018), this home is MOVE-IN READY. A rare find in a prime location - come see all that 26 Killins has to offer!
Inclusions: Dishwasher, Dryer, Garage Door Opener, Pool Equipment, Refrigerator, Washer, Window Coverings, 2 fridges, 2 stoves, 1 dishwasher, 1 washer, 1 dryer
 36
36


