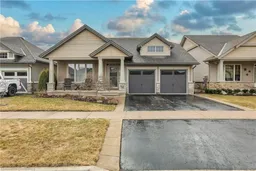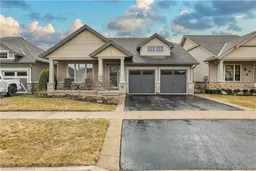STYLISH BUNGALOW BACKING ONTO GREEN SPACE … Nestled in the heart of Smithville, 26 Forestview Court is a beautifully designed bungalow that offers a fusion of comfort, elegance & functionality. Located on a quiet cul-de-sac and backing onto serene green space, this home provides the ideal setting for relaxation & entertaining. From the covered front porch, step inside to a welcoming foyer, setting the tone for the warm & inviting atmosphere throughout. The main level features stunning hdwd & ceramic flooring, crown moulding & Hunter Douglas blinds/shutters for a timeless aesthetic. A versatile DEN serves as the perfect formal dining area, sitting room, or home office - adapting to your needs. The kitchen is a chef’s delight, boasting ANTIQUED CABINETRY, ample storage w/slow-closing, pull-out drawers, a stylish two-tone finish (upper light, lower dark) & modern appliances. The OPEN CONCEPT living room is the heart of the home, where a gas fireplace adds warmth & charm. MF offers Two spacious bedrooms - primary suite featuring an updated ensuite (2022) w/sleek vanity, upgraded flooring & modern shower. 4-pc main bath & convenient main-floor laundry complete the space. FINISHED LOWER LEVEL extends the living area w/third bedRm, office, spacious family room & 3-pc bath. A large workshop & storage area provide endless possibilities for hobbyists or for extra storage. Step outside to your private backyard oasis! A two-tier deck w/gazebo overlooks the above-ground pool (heater & liner updated in 2023), making it the ultimate spot for summer fun. With under-deck storage & beautiful landscaping, this outdoor space is truly a retreat. PLUS – NO REAR NEIGHBOURS! With inside entry to a double garage, a peaceful green space backdrop, and a layout designed for comfort and style, this MOVE-IN READY bungalow is a rare find. Just minutes to downtown, parks, schools & quick access to major highways (Hwy 20, QEW). CLICK ON MULITMEDIA for video tour, drone photos, floor plans & more.
Inclusions: Dishwasher,Dryer,Freezer,Garage Door Opener,Microwave,Pool Equipment,Refrigerator,Stove,Washer,Fridge In Bsmt, 2 Gdos, Dyson In Laundry Room, Gas Bbq
 35
35



