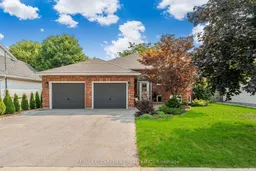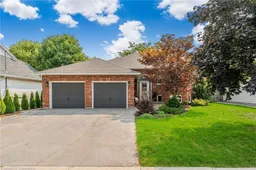Experience elegance in this meticulously crafted 2+1 bungalow, offer 2416sf of luxurious living in Smithville's sought after south corridor. This fully finished home exudes sophistication & is designed w/ modern comfort. A graceful arched transom front door opens to a high foyer leading to the main living space adorned with flawless hand-scraped hardwood floors. This space features a living/dining room combo with a large collection of windows drowning this space with natural light. At the rear, a stunning kitchen (20) magazine-worthy w/ quartz countertops and a secondary dining space w/ a patio door to the serene backyard. Completing this level are two bedrooms, including the primary suite w/ a 3pc ensuite & w/i closet and a 4pc main bath. Equally impressive is the fully finished basement w/ new carpeting. Proudly features a large rec-room perfect venue for watching your favourite movie the 3rd bedroom, a games room & hobby room, 3pc bath, utility room, and laundry room. The backyard has park vibes elegantly landscaped, treed for privacy/shade, 16x20 interlock patio w/ metal pergola, 10x12 shed, & 8x12 elevated cedar deck. Bonus: double wide paved driveway, double garage, exposed aggregate walkway, most updated windows 23, 100AMP, new eaves, A/C 22. Quiet location - close to new community centre, schools, parks - 10 min easy commute to QEW/Niagara/Hamilton - blending tranquility with connectivity!
Inclusions: Dishwasher, Dryer, Garage Door Opener, Microwave, Refrigerator, Stove, Washer, Window Coverings





