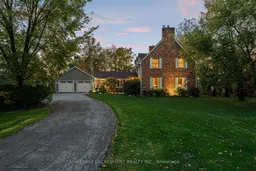A rare and remarkable opportunity to own one of Smithville's most distinguished and private properties. This stately Colonial-style home sits on 1.26 acres of professionally landscaped grounds, surrounded by mature trees and backing onto the picturesque Twenty Mile Creek. With no rear neighbours, and set far back from the road, the home offers unmatched serenity and curb appeal in a setting that feels like a country retreat right in town. With 5 bedrooms, 3.5 bathrooms, and over 3,871 sq ft of finished living space, this home offers exceptional indoor-outdoor living for any sized family. Outside will feel like your own private resort, boasting an in-ground pool, massive screened-in gazebo with a built-in BBQ and dining area, professional landscaping, and endless space for kids to play or to entertain in style. The heart of the home is a stunning white kitchen with glass cabinetry, quartz countertops, hardwood floors, and views to the lush backyard. Downstairs, a finished walk-up basement with a fully equipped in-law suite, provides versatility for multi-generational families, guests, or income potential. A double garage, long private drive, and functional indoor-outdoor spaces make this home feel like your own secluded estate. This is more than just a home; it's a one-of-a-kind lifestyle opportunity right in the heart of Smithville.
Inclusions: fridge, stove, dishwasher, washer, dryer, central vac, hot tub, hot tub equipment, pool equipment, window coverings, gazebo bar fridge, bbq in gazebo
 50
50


