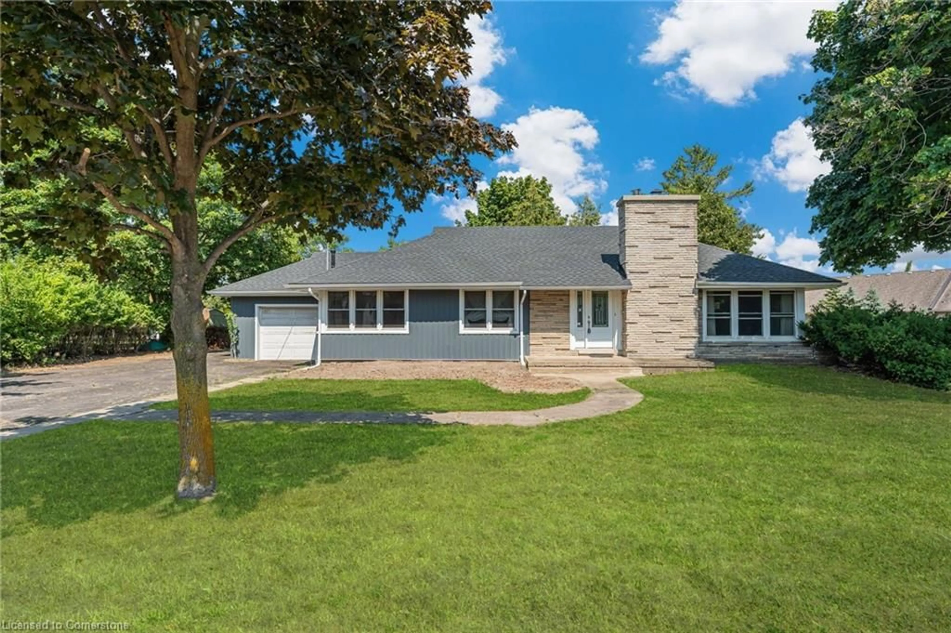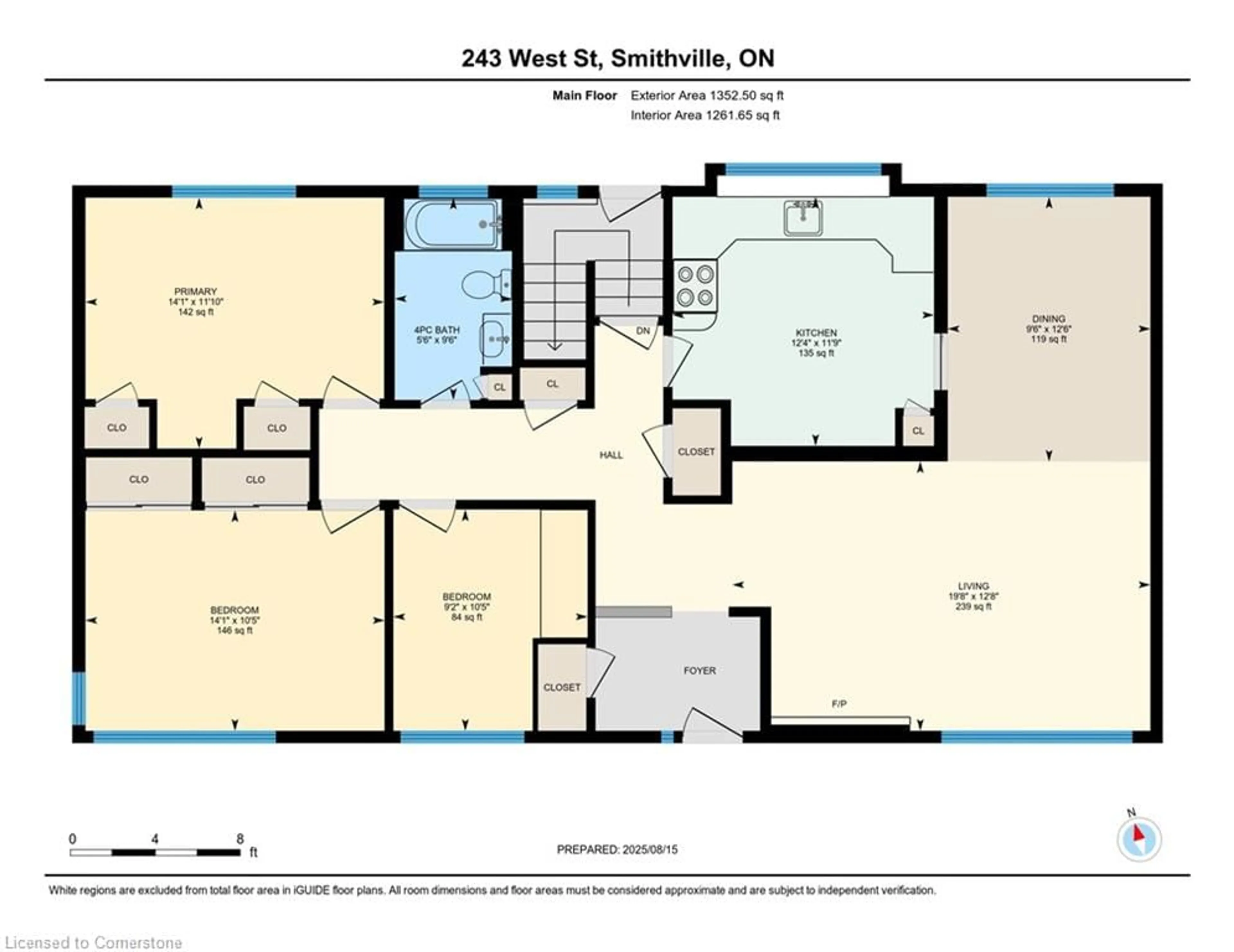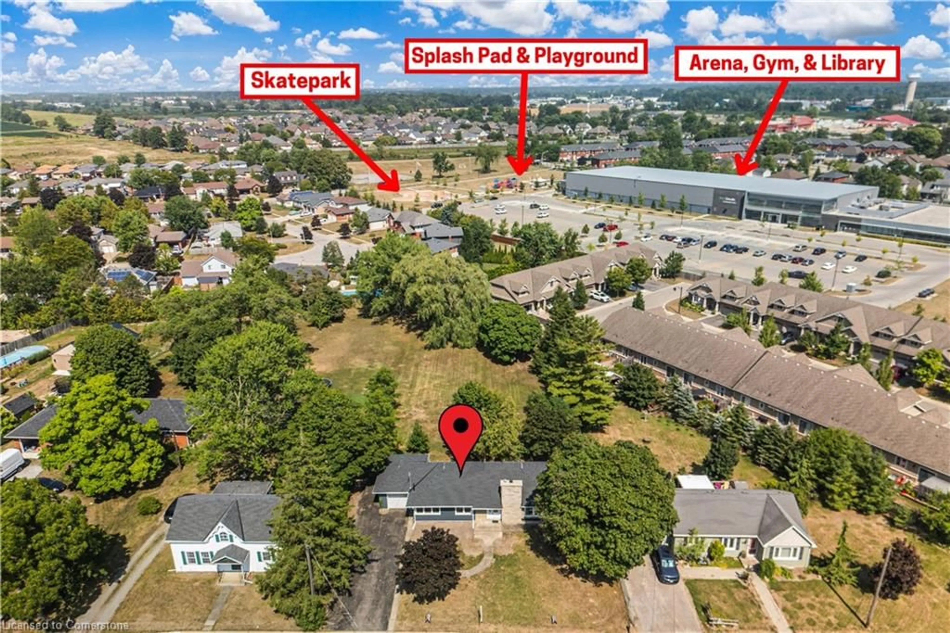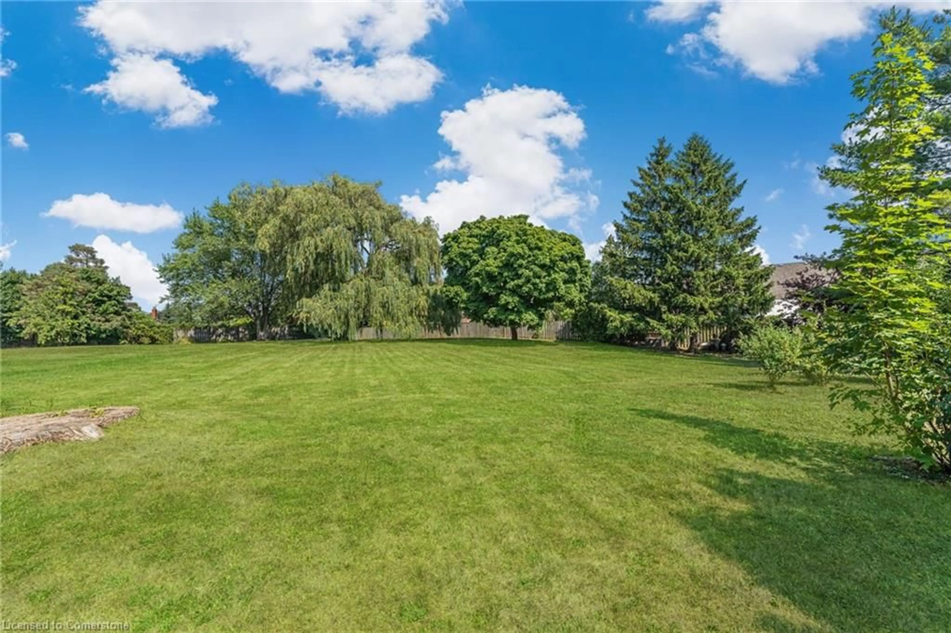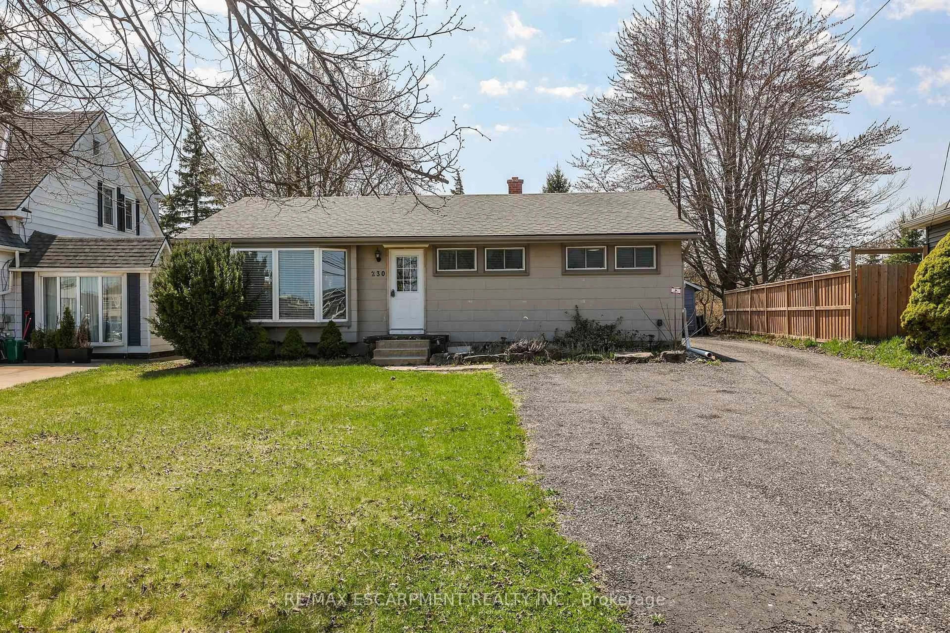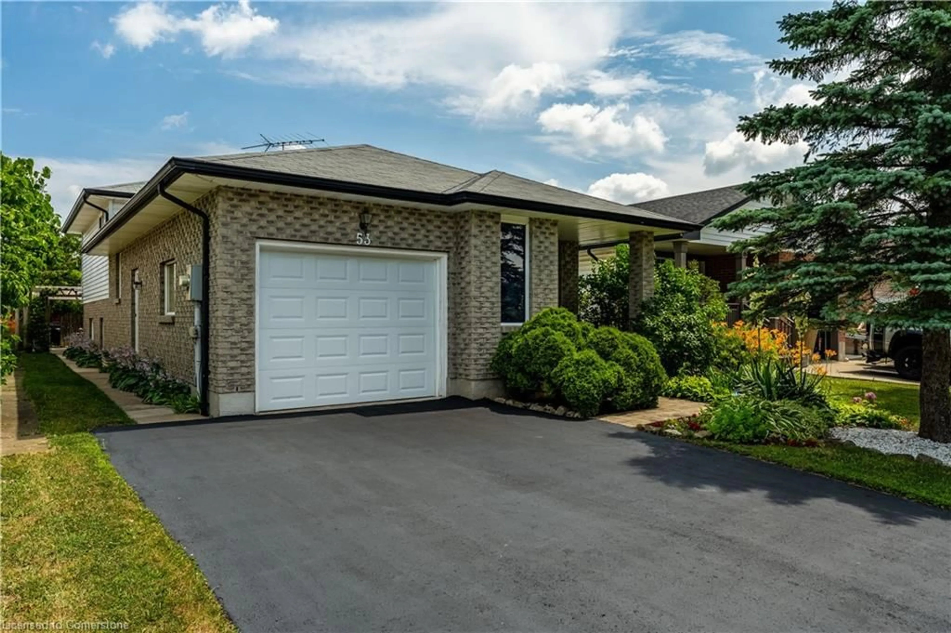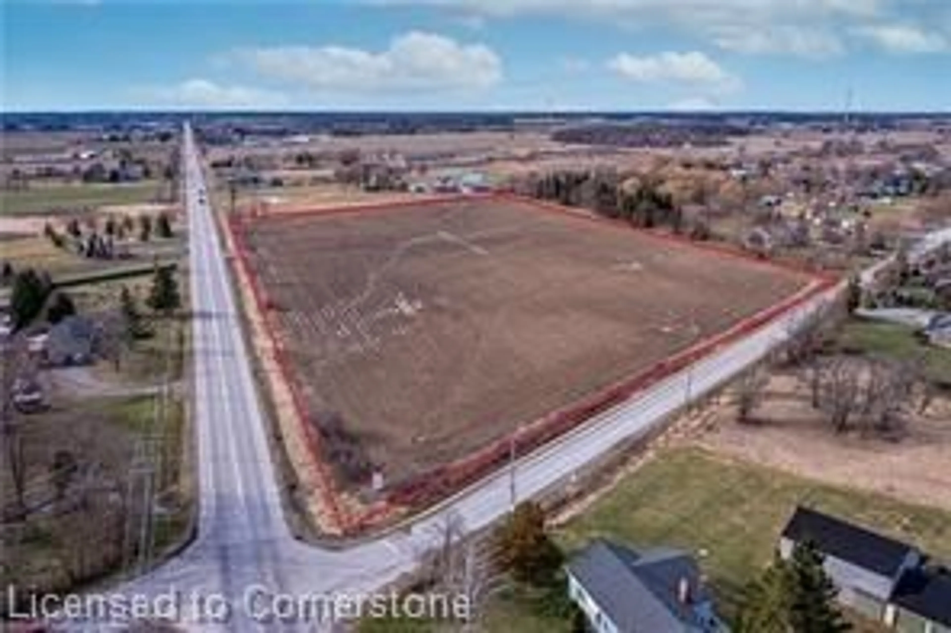Contact us about this property
Highlights
Estimated valueThis is the price Wahi expects this property to sell for.
The calculation is powered by our Instant Home Value Estimate, which uses current market and property price trends to estimate your home’s value with a 90% accuracy rate.Not available
Price/Sqft$443/sqft
Monthly cost
Open Calculator
Description
Situated on an impressive in-town lot measuring approximately 95' x 333', this 3-bedroom bungalow is ready for someone with vision. Featuring a new roof installed in 2021 (with warranty), updated vinyl siding, lots of windows that fill the home with natural light, and a separate walk-out that could serve as an in-law suite or private entrance, providing the flexibility to create exactly what you’ve been dreaming of. The wide frontage hints at the space and freedom waiting behind it. Step inside and you’ll find a great starting point ready to be reimagined. This property can become exactly what you envision. The backyard - a true showstopper. Stretching out further than most in-town properties. Picture long summer evenings, string lights, lush gardens in full bloom. This is more than just a yard; it’s the perfect backdrop for life’s best moments. Just steps from the Community Centre, Library, skate park, and children’s splash pad, you’re close to everything that makes small-town living so special. Schools, parks, and shops are all within easy reach, giving you the convenience you want without sacrificing space or privacy. With a little love and creativity, this home can become your forever place. This is a property with incredible potential, this is an opportunity worth seizing.
Property Details
Interior
Features
Main Floor
Dining Room
2.90 x 3.81Living Room
5.99 x 3.86Kitchen
3.76 x 3.58Bedroom Primary
4.29 x 3.61Exterior
Features
Parking
Garage spaces 1
Garage type -
Other parking spaces 5
Total parking spaces 6
Property History
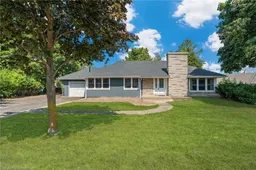 49
49
