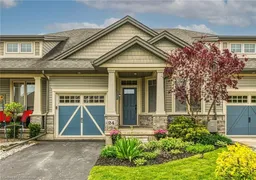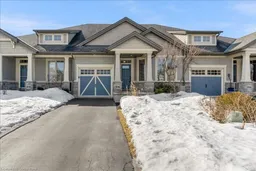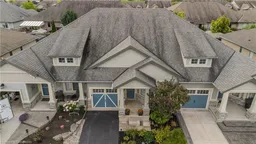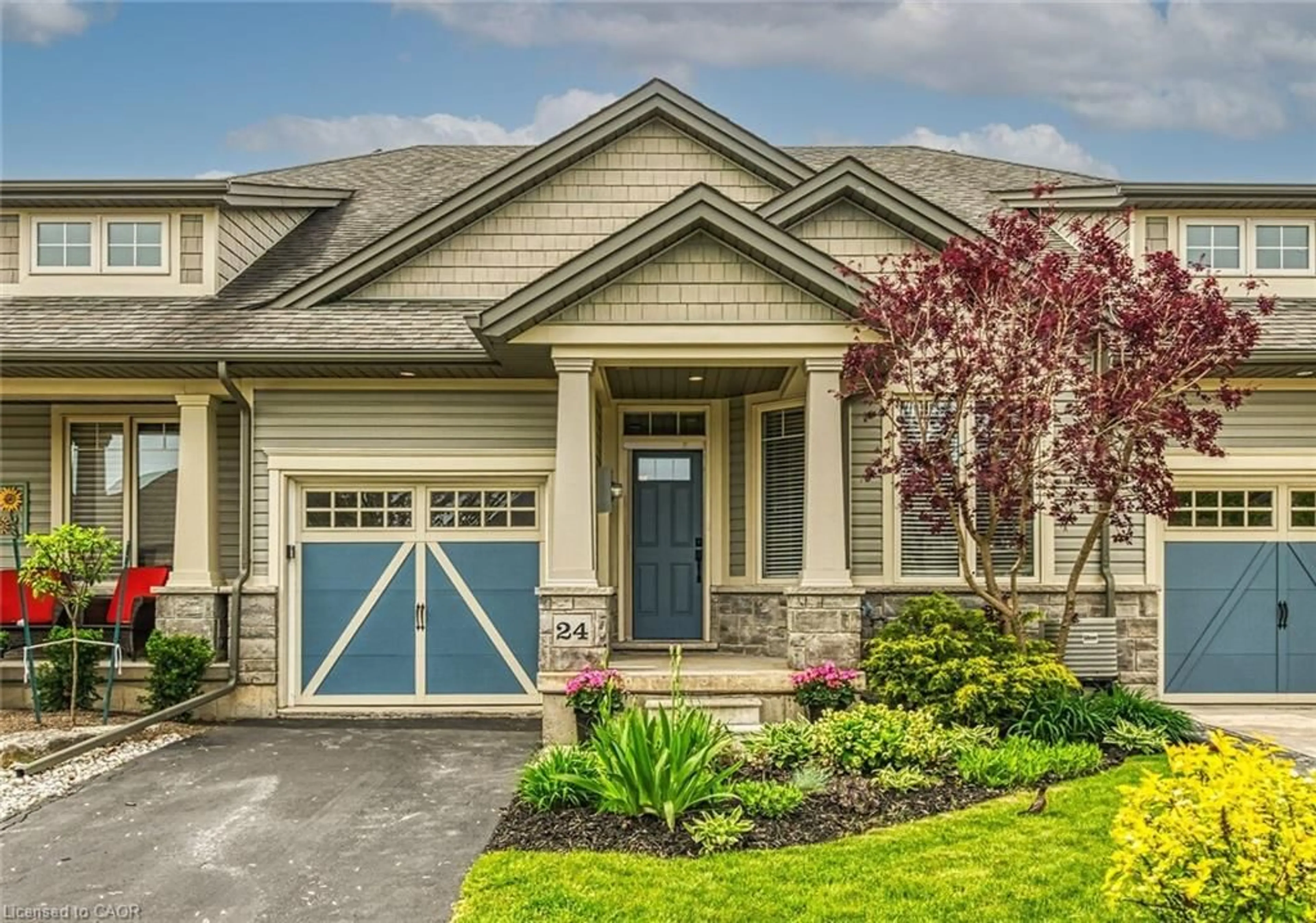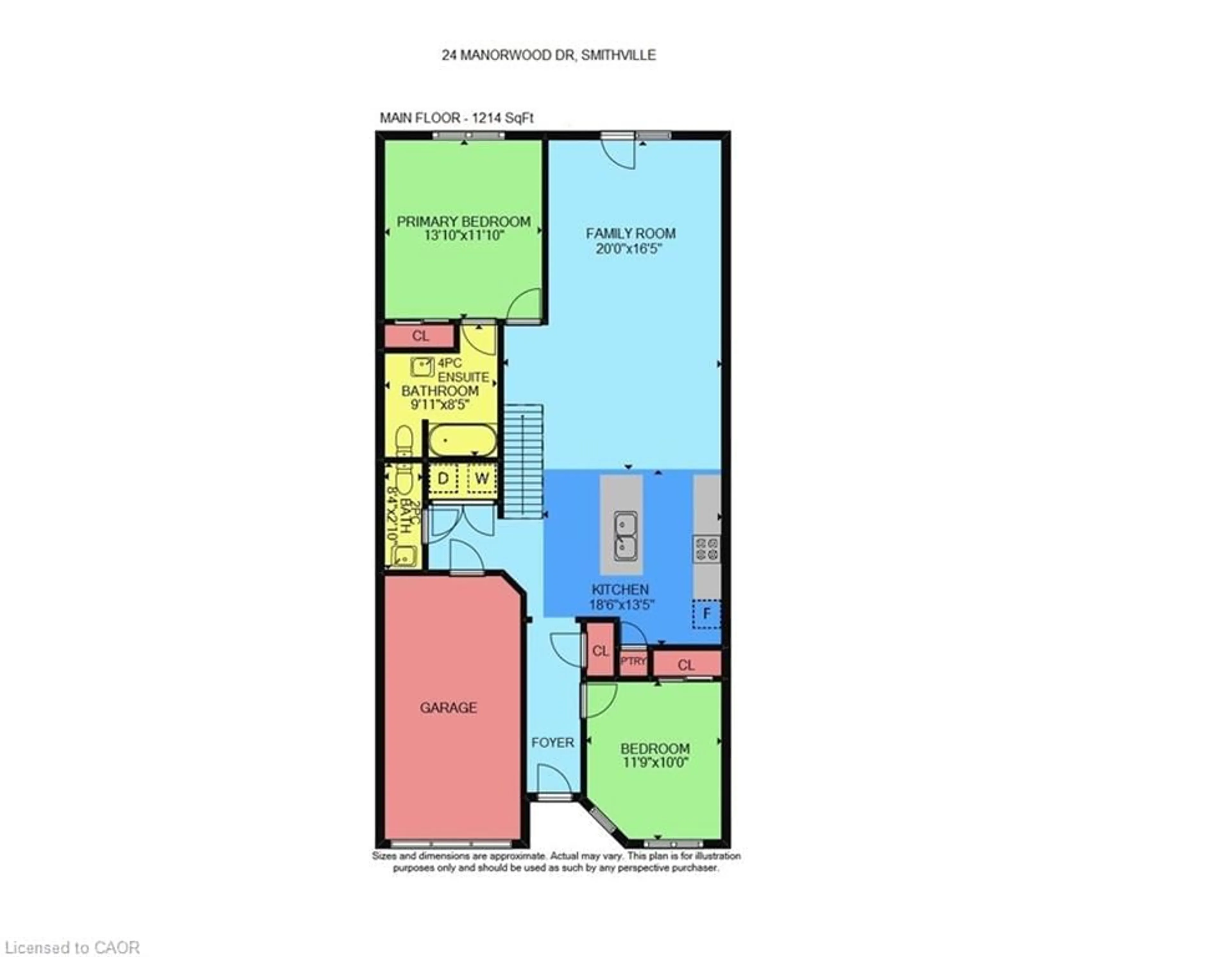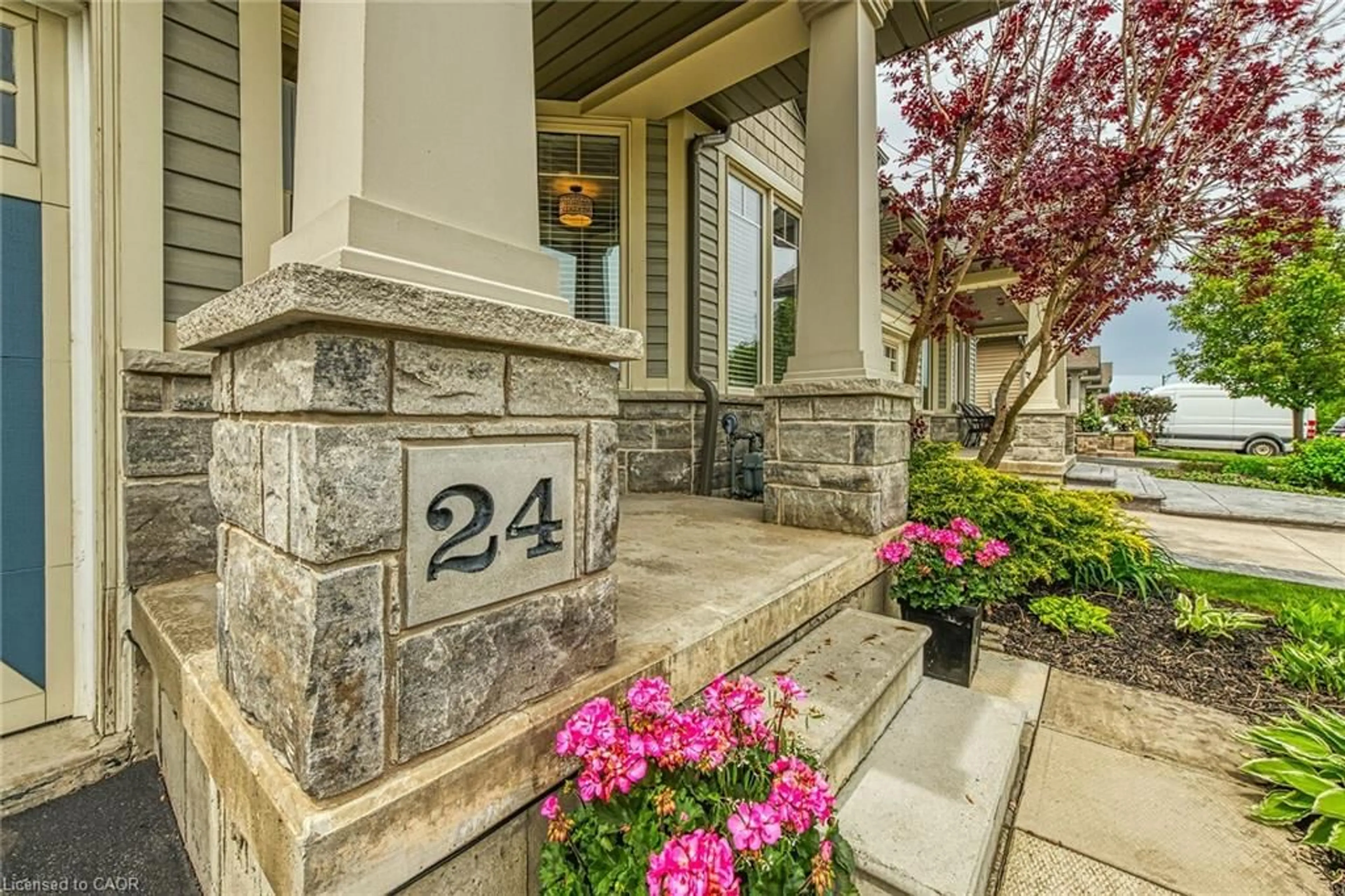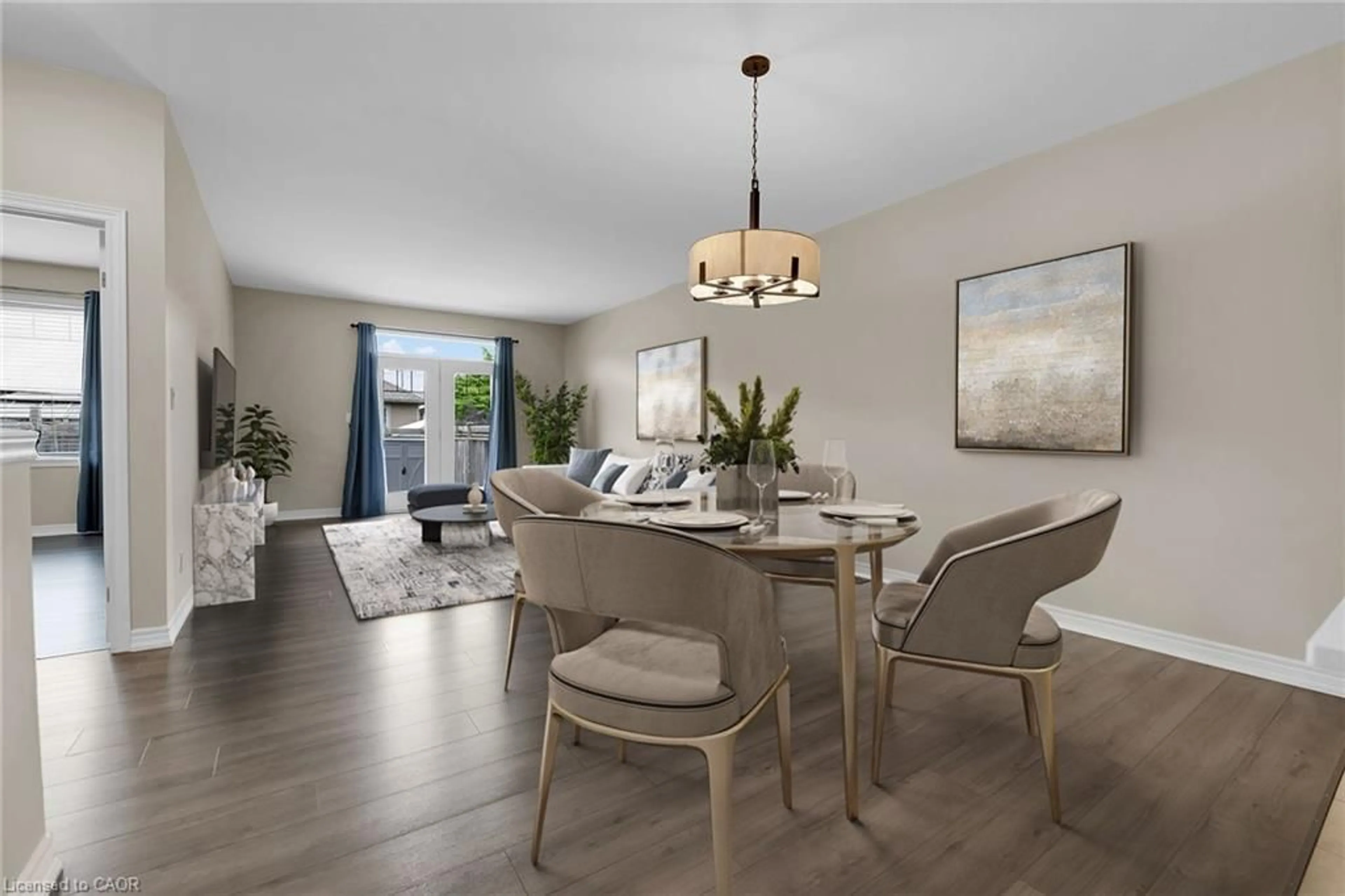24 Manorwood Dr, Smithville, Ontario L0R 2A0
Contact us about this property
Highlights
Estimated valueThis is the price Wahi expects this property to sell for.
The calculation is powered by our Instant Home Value Estimate, which uses current market and property price trends to estimate your home’s value with a 90% accuracy rate.Not available
Price/Sqft$588/sqft
Monthly cost
Open Calculator
Description
Elegant Freehold 2+1 Bedroom Bungalow Townhome with open concept design. Beautifully finished top-to-bottom. Located in quiet upscale neighbourhood. Gourmet kitchen with stainless steel appliances, new quartz counter tops and large island. Spacious main floor family room open to kitchen, with sliding doors to large deck overlooking the gardens, fully fenced backyard with gate for access. Main floor primary bedroom suite with full bath and new quartz counter. Main floor laundry. Open staircase to lower-level leads to bright rec room, additional bedroom, roughed-in bath, and plenty of storage space. OTHER FEATURES INCLUDE: C/AIR, upgraded lighting throughout, auto garage door openers, window coverings, large windows to take in the light. Short stroll to shopping, nature. And 5 minutes to wineries. Easy access to QEW. This is an impeccable home, inside and out. Some photos are virtually staged.
Property Details
Interior
Features
Main Floor
Eat-in Kitchen
5.64 x 4.09Family Room
6.10 x 5.00Bathroom
2-Piece
Bedroom Primary
4.22 x 3.61Exterior
Features
Parking
Garage spaces 1
Garage type -
Other parking spaces 2
Total parking spaces 3
Property History
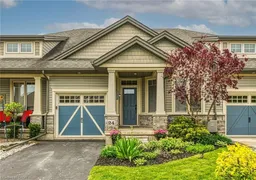 24
24