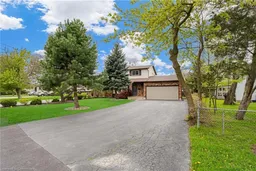Incredible 4-bedroom, fully finished two storey family home with over 1,800 square feet of finished living space for the whole family to enjoy! Located in the thriving town of Smithville, 2 Barbara Street is just a short walk to downtown and a quick 15 minute commute to the QEW. This property offers outstanding curb appeal, featuring manicured gardens, mature trees, an expansive paved driveway with parking for 6 vehicles, and a professionally landscaped backyard complete with a cedar pergola and stylish patio area. On the main floor you’ll find a kitchen, living, and dining room combination with updated vinyl flooring and large windows throughout, plus a convenient main floor powder room (updated 2023). Upstairs is a sizable 4-piece bathroom with a tiled shower and 4 bedrooms - perfect for a large family, or ideal for a home office. The living space doesn’t end there! Head downstairs to find a beautiful rec room featuring vinyl plank flooring, pot lights, and a modern fireplace. Bonus laundry/storage space and cold cellar also located in the basement. Storage galore can be found in the attached garage (insulated door) and large garden shed. Come and see this value-packed property before it’s gone. You won’t be disappointed!
Inclusions: Dryer,Refrigerator,Stove,Washer,Electric Fireplace, All Blinds And Window Coverings, All Wall Shelving In The Home.
 50
50


