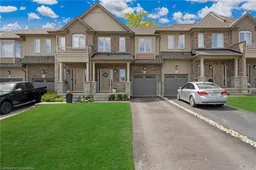Welcome to this stunning 2020 built FREEHOLD townhome. Located in the rapidly growing town of Smithville, this home is a smart investment for first time buyers, young families, or investors eager to build equity in an amazing family community. Step inside to find stylish durable vinyl plank flooring, an upgraded oak staircase, stainless steel appliances, a sleek modern backsplash, and a soaring front entrance that sets the grand tone from the moment you walk in. The open concept layout is both functional and inviting - perfect for day to day living and entertaining. Upstairs, discover three spacious bedrooms, including a primary retreat with an impressive walk-in closet and private ensuite bathroom. Bonus loft is ideal for a home office, reading nook, or playroom. The unfinished basement (with roughed in bathroom!) offers plenty of storage and potential to customize additional living space to suit your needs. Outside, enjoy a large deck for entertaining with convenient gas BBQ hookup, plus parking for three vehicles with a single car garage and oversized driveway. This stunning home is walking distance to all of Smithville’s amenities and a just stone's throw to the neighbourhood park. Don’t miss this opportunity to own a stylish, move-in ready home in one of Niagara’s friendliest towns and just a short commute to the QEW!
Inclusions: Dishwasher,Dryer,Microwave,Refrigerator,Stove,Washer,Window Coverings,2 Shelves In Upstairs Kids Bedroom, Shelves In Upstairs Bathrooms,
 49
49


