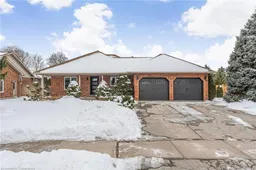Welcome home to 14 Farewell Crescent, a sprawling 4 bedroom backsplit boasting over 2,300 square feet of finished living space for you and your family to enjoy. Located on a rare 0.294 acre IN-TOWN lot with a gorgeous backyard oasis including an in-ground pool and loads of greenspace. As you approach the home, you’ll be greeted by stunning curb appeal including a stamped concrete driveway, sleek garage doors, professional landscaping, and a modern front door. The heart of the home is the beautifully renovated kitchen featuring heated floors, elegant maple cabinetry, gleaming granite countertops, and soft close cabinets - a chef’s dream! Also located on the main floor is a large formal dining space, a laundry area, and access to the double car garage. Upstairs are 3 bedrooms and a professionally renovated 5-piece bathroom with double sinks. Heading down a level, you’ll find a spacious living room with a cozy fireplace, plus a 4th bedroom and an updated 3-piece bathroom. The finished basement with another gas fireplace and tons of storage space provides even more living space for your family to enjoy. Spend summers outside in the private backyard lined with an abundance of spruce and cedar trees to ensure ultimate privacy. This stunning family home in a desirable family neighbourhood must be seen to be fully appreciated. Schedule your private viewing today!
Inclusions: Central Vac,Dishwasher,Dryer,Microwave,Pool Equipment,Refrigerator,Smoke Detector,Stove,Washer,Window Coverings,Garage Door Remotes X4, Kitchen Island, Tv Mount, Gazebo Structure In Backyard, Fridge And Freezer In Cold Room (As-Is), Built In Closet Shelving
 50
50


