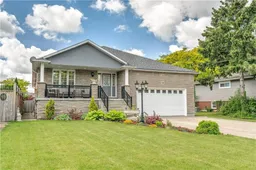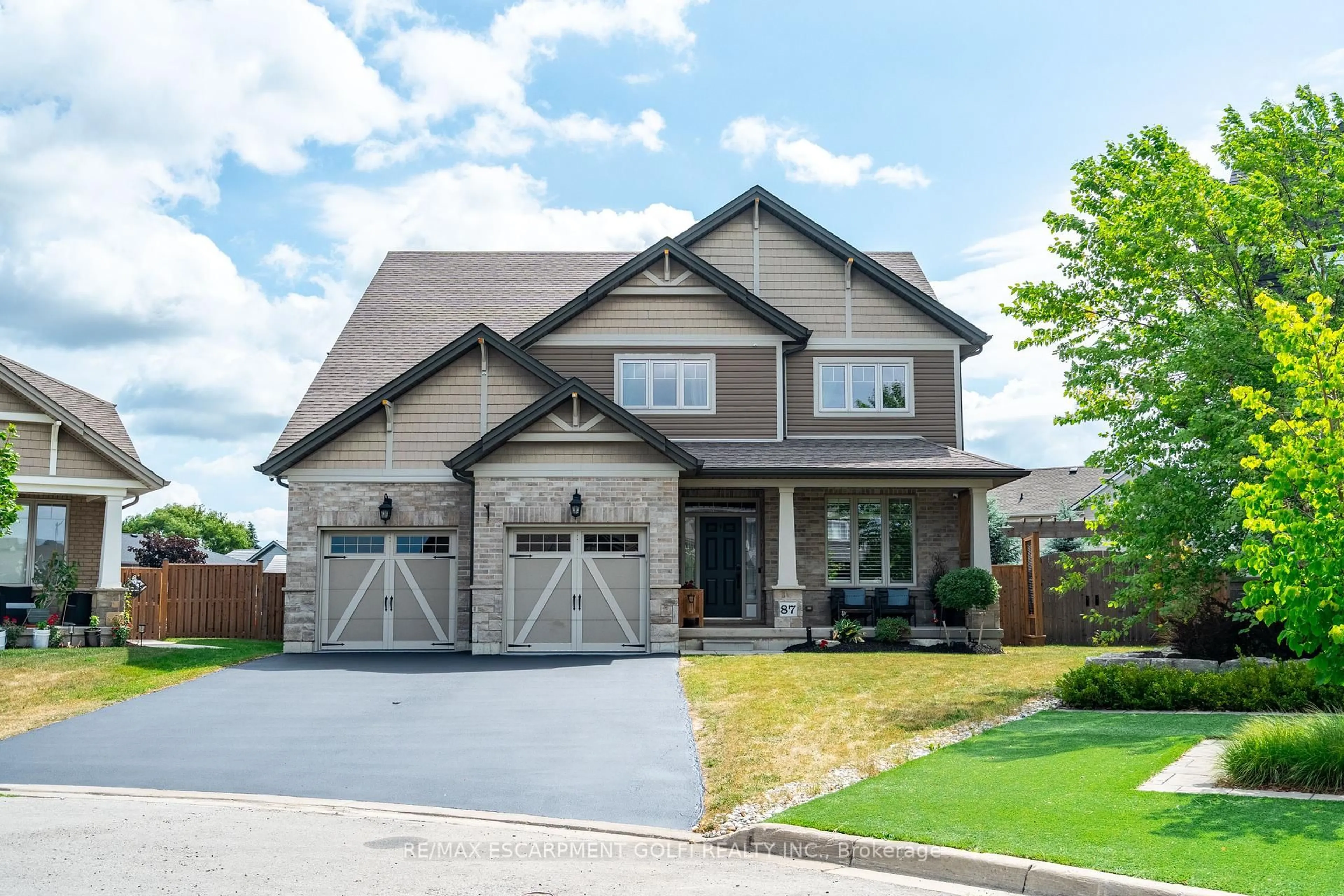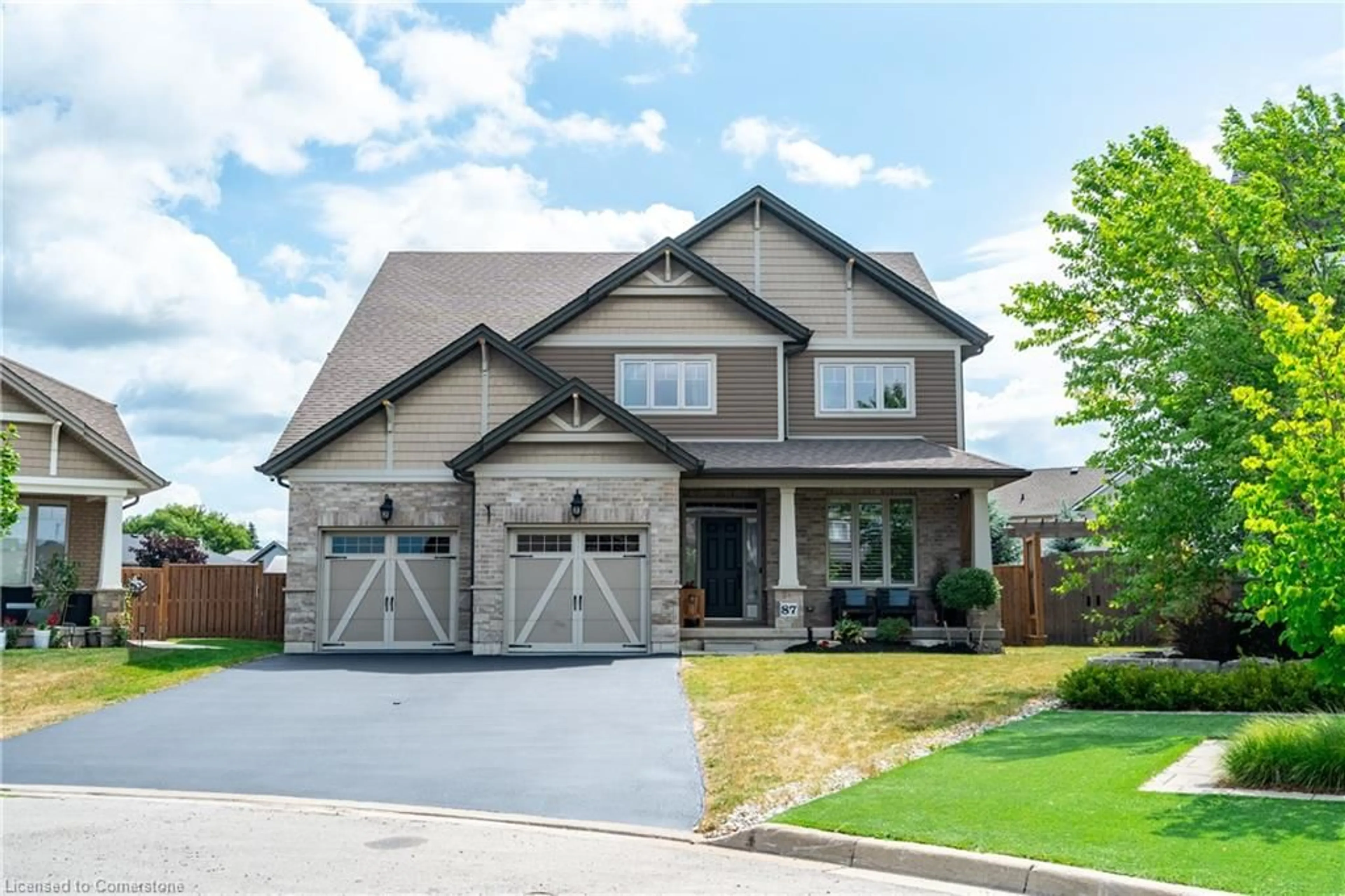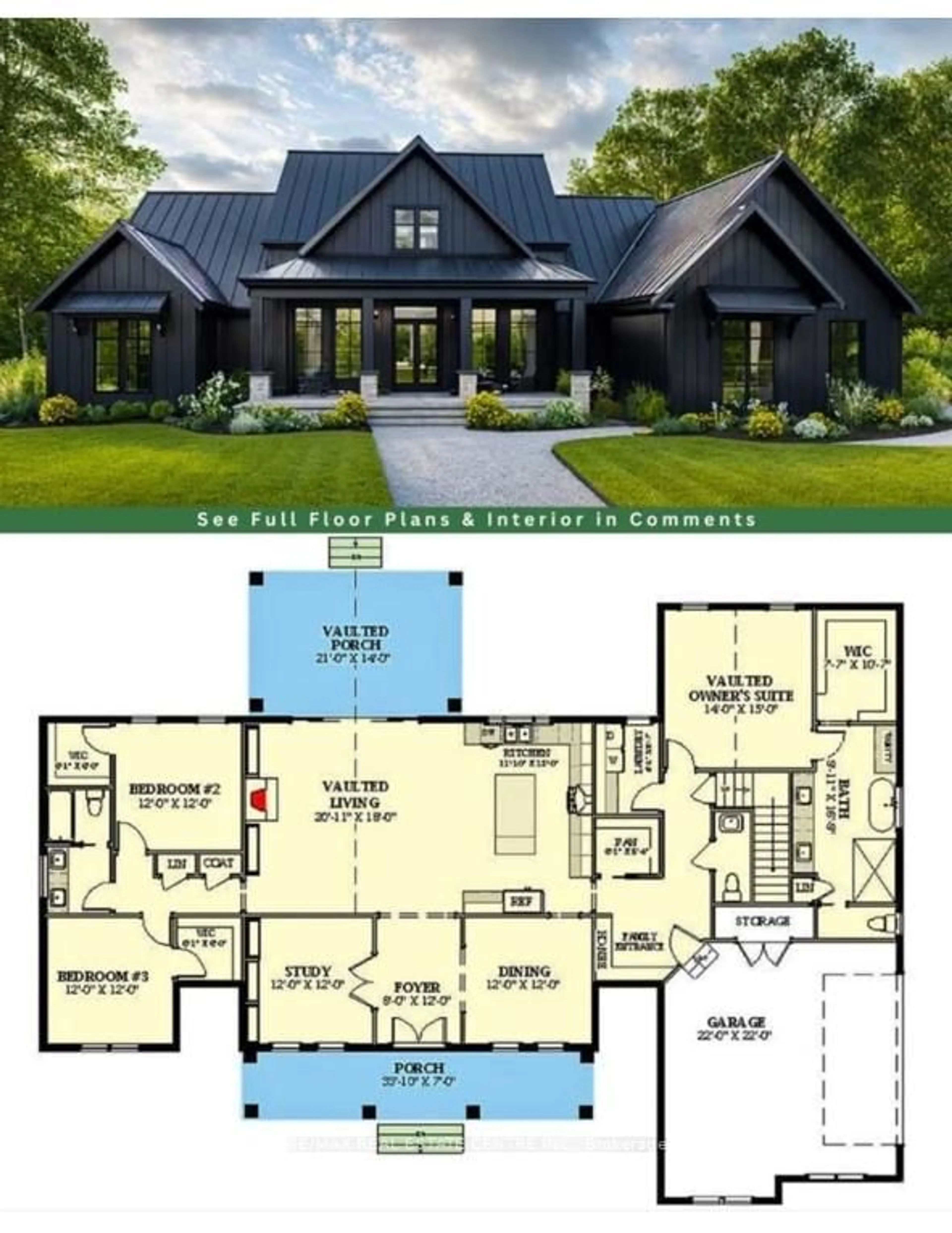RAISED BUNGALOW RETREAT WITH POOL & IN-LAW SUITE IN FAMILY-FRIENDLY SMITHVILLE
Nestled in the heart of one of Niagara’s most charming and fast-growing communities, this beautifully maintained raised bungalow is the perfect place to call home. From the moment you arrive, the oversized 56 x 203 ft lot and warm curb appeal set the tone for what awaits inside—a home designed to enhance everyday living across all stages of life. The main level provides a bright and functional layout with three spacious bedrooms and two fully renovated bathrooms , making single-floor living both stylish and effortless. The updated kitchen features granite countertops and opens to a welcoming living and dining area, ideal for family meals or cozy nights in. The lower level—accessible by a separate entrance—boasts a large bedroom, full bath, full kitchen, and expansive rec room with oversized above-grade windows. Whether you're planning for extended family, in-laws, this flexible space makes multigenerational living easy and private. Step outside to your personal oasis: a professionally landscaped backyard complete with an in-ground pool featuring a recently upgraded insulated liner and pump, a 6-person hot tub, a cabana with storage, artificial turf for low-maintenance living, and a fully fenced yard—perfect for summer entertaining or relaxing evenings under the stars. Extras like a large fruit cellar, workshop with 200 amp service, insulated garage doors, newer windows (2019), roof (2020), furnace, A/C, and hot water tank (2019) make this home truly move-in ready. With driveway parking for six and a location walking distance to top-rated schools, local parks, and trails, this property delivers the ideal blend of comfort, space, and community.
Minutes from local shops, restaurants, and major commuter routes, this home checks every box for families, down-sizers, and professionals alike. Experience the best of Smithville living—this is the lifestyle you’ve been waiting for.
Inclusions: Dishwasher,Dryer,Microwave,Washer,Window Coverings,2 Fridges, 2 Stoves, Freezer In Basement, All Elf's, All Mirrors In Front Hall/Bath, Gdo & Remotes, Central Vac & Attach, Pool Equip, Hottub-"as Is", Projector & Screen-"as Is"
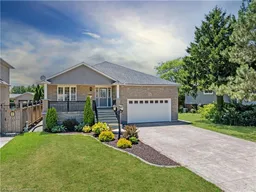 35
35