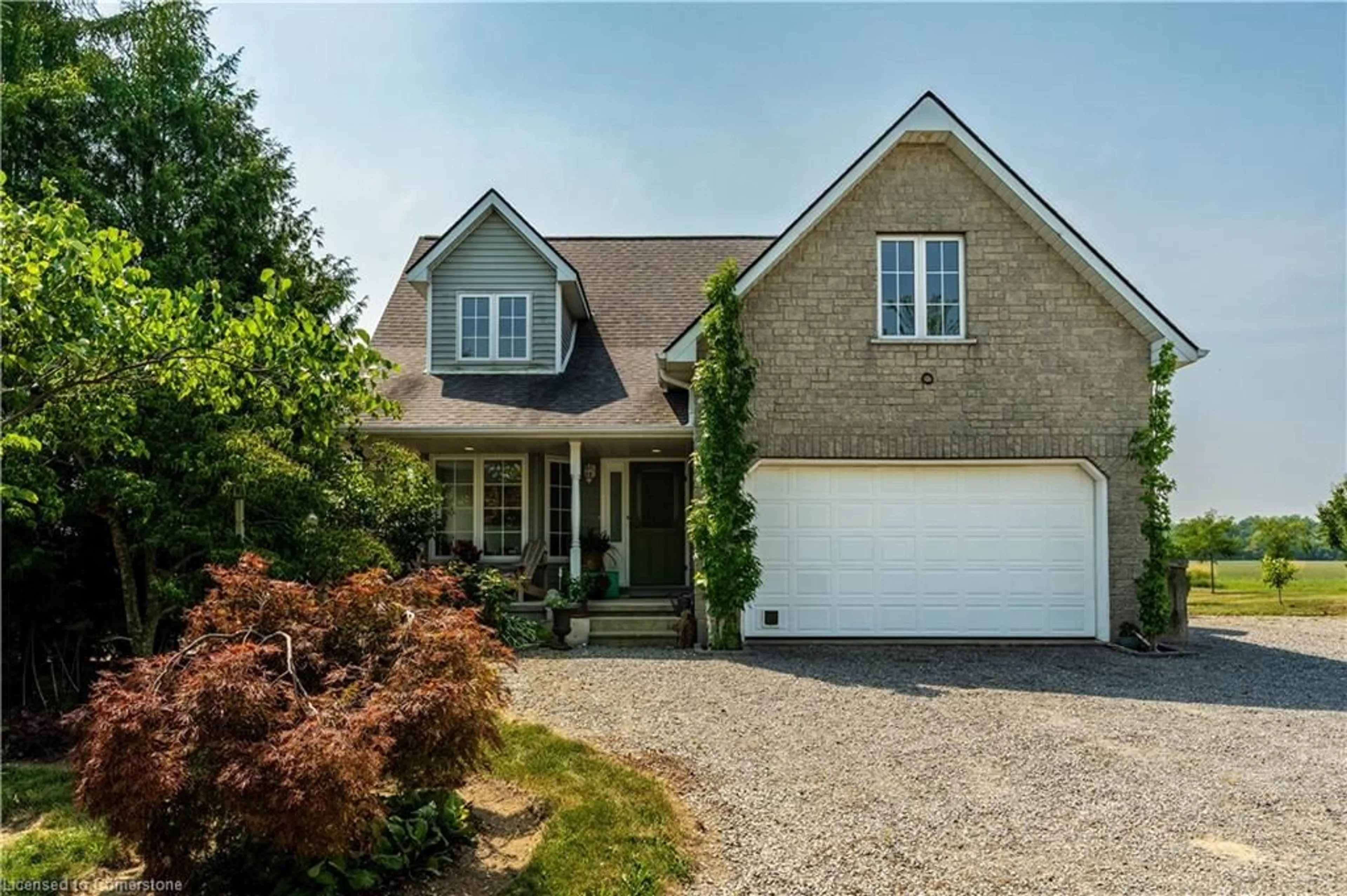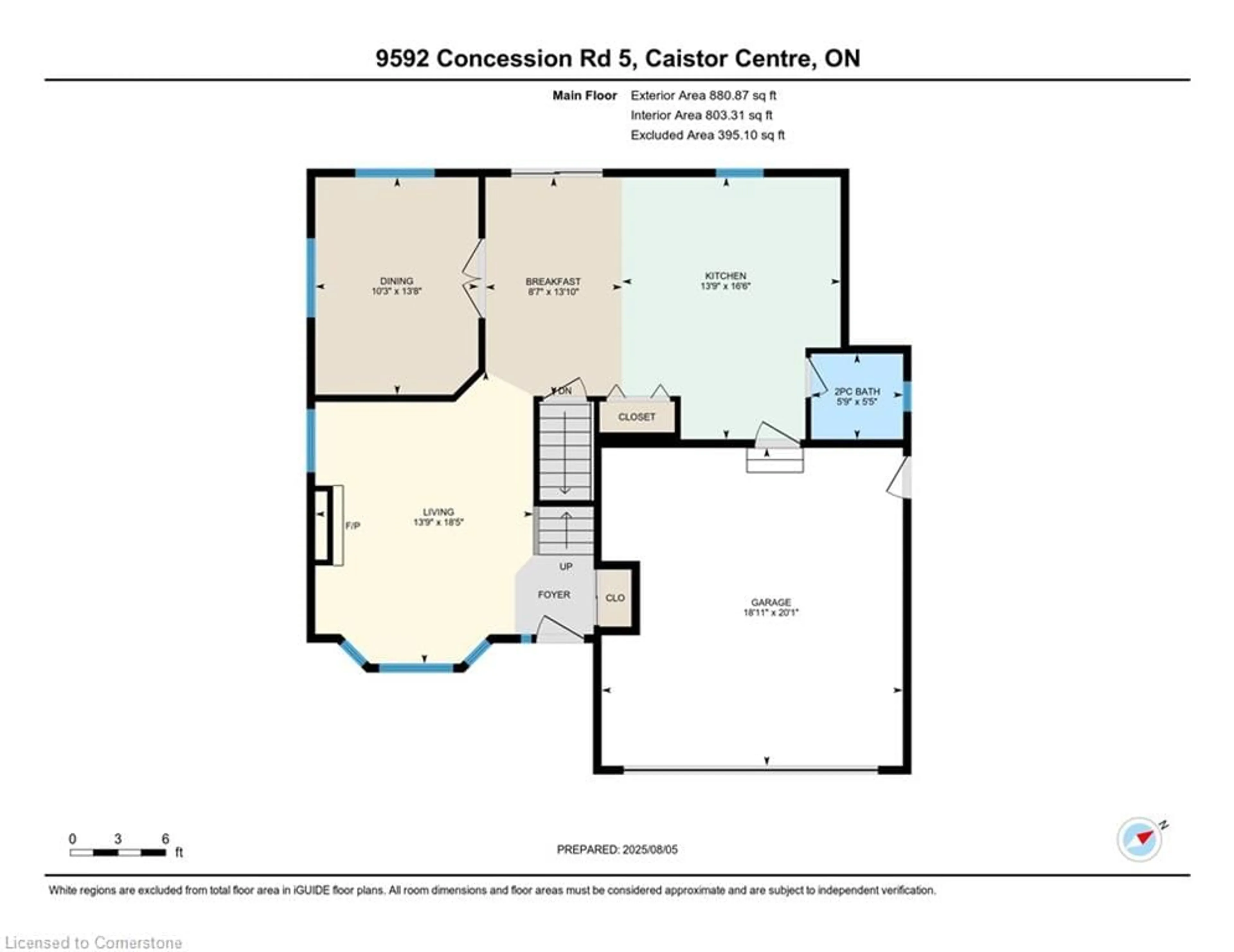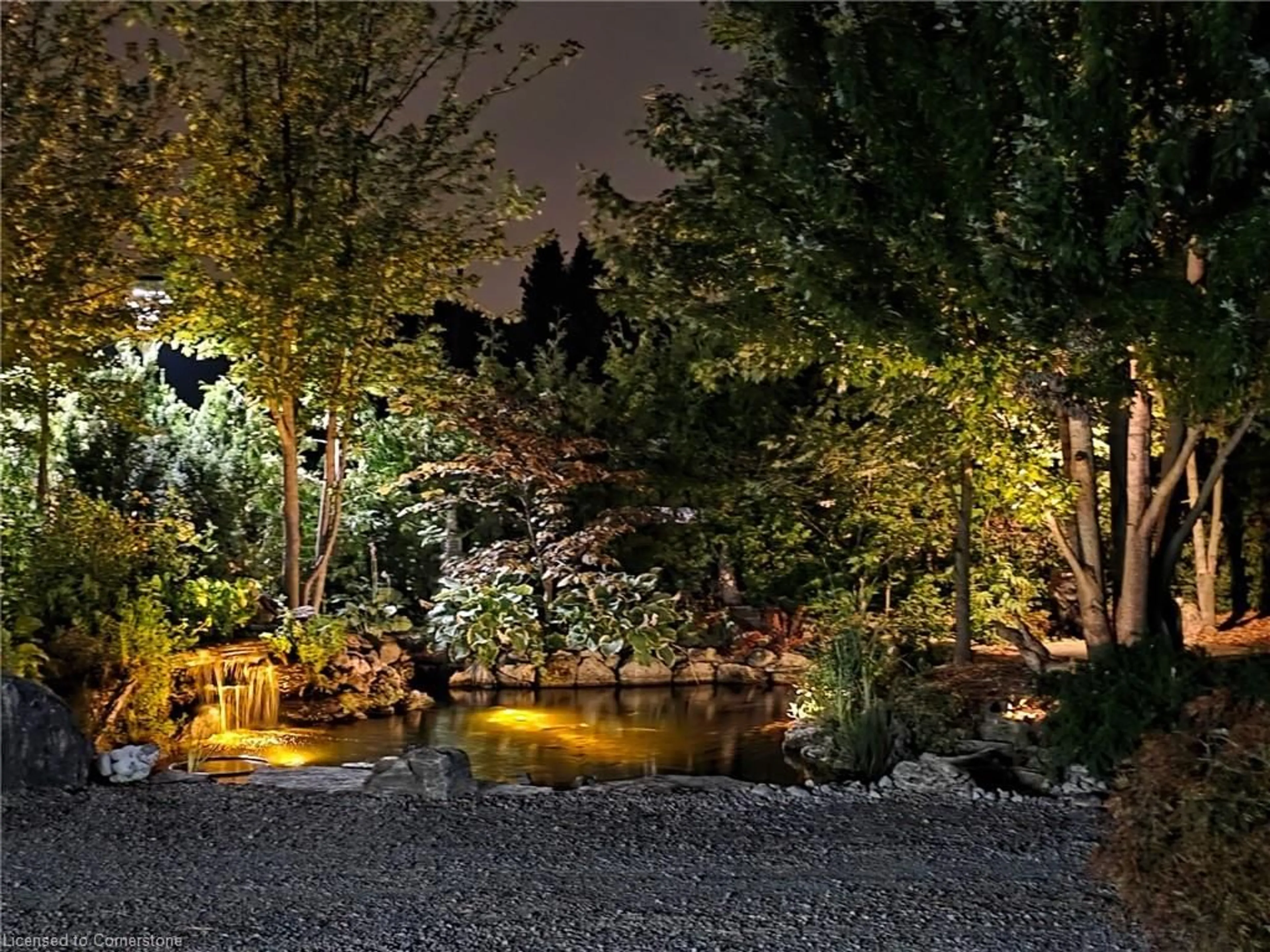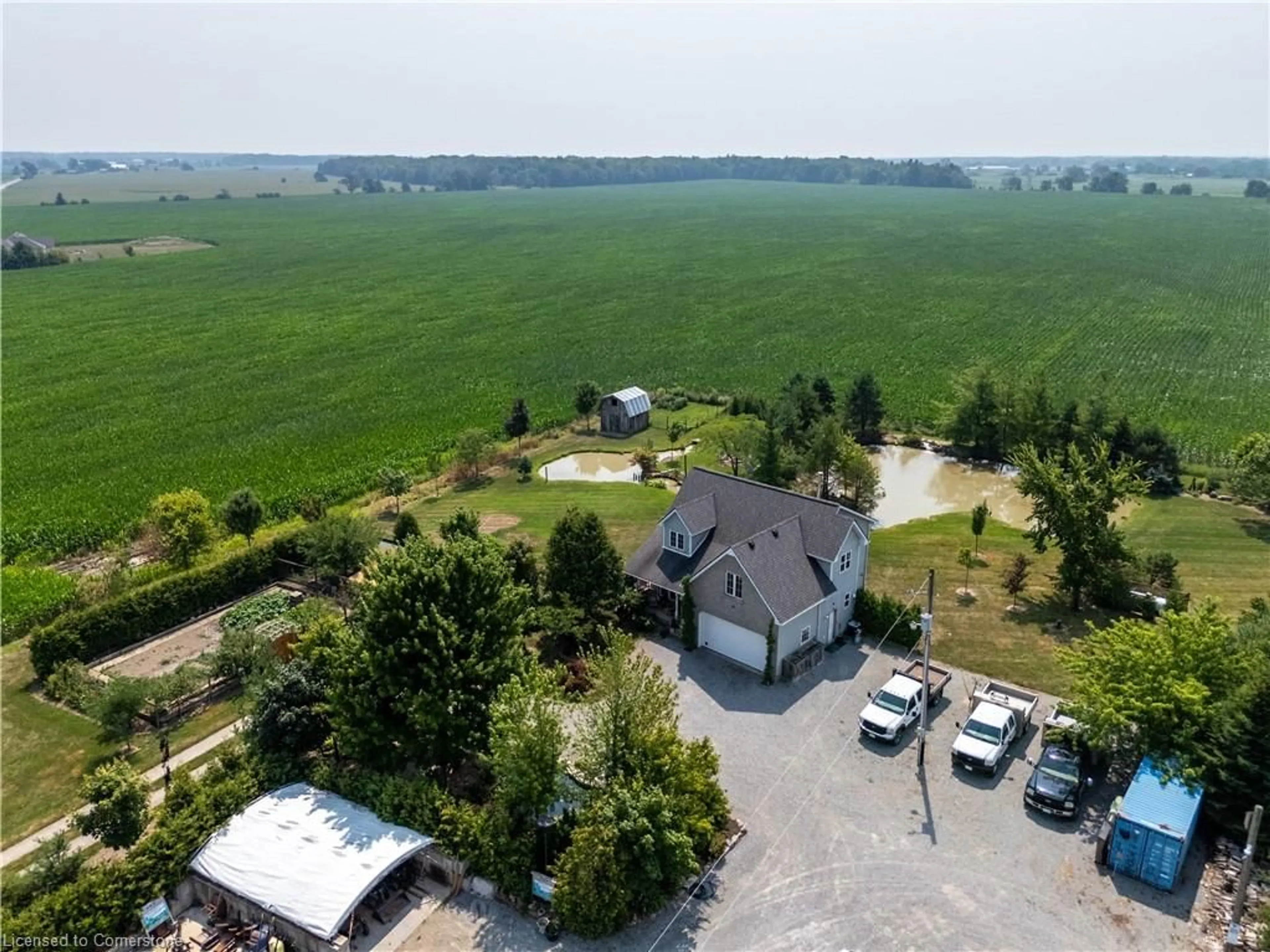9592 Concession 5, Caistor Centre, Ontario L0R 1E0
Contact us about this property
Highlights
Estimated valueThis is the price Wahi expects this property to sell for.
The calculation is powered by our Instant Home Value Estimate, which uses current market and property price trends to estimate your home’s value with a 90% accuracy rate.Not available
Price/Sqft$483/sqft
Monthly cost
Open Calculator
Description
This thoughtfully designed home is nestled on 2.1 acres of private, picturesque land with extensive frontage. Built in 2000, the home combines modern comfort with rural serenity, offering breathtaking views of nature from every window. The custom hickory kitchen is the heart of the home, opening to a bright, separate dining room with stunning views. Just off the kitchen is a spacious patio with a hot tub, and plenty of room to entertain "pondside”— it's such a peaceful setting. The upper-level features 2 large bedrooms, main bathroom, as well as a third bedroom - a large master bedroom with walk-in closet and a spa-inspired ensuite. The laundry room is conveniently located on the bedroom level, with washer, dryer, and sink. The finished basement adds flexibility, with a cozy wood stove, fourth bedroom, and full bathroom with shower—plus a separate walk-out entrance to the garden, making it perfect for in-laws, guests, or a private home office. Outdoors, the property is a true retreat. A large pond with a waterfall, a smaller koi pond with a hammock, and a fully fenced vegetable garden create a peaceful, self-sustaining lifestyle. The picturesque small animal barn and whimsical chicken coop are not only functional but photo-worthy, often used for wedding shoots. A charming roadside stand is ready for selling fresh eggs, flowers, or produce. For those with a home-based landscaping or construction business, this property delivers unmatched value; A shipping container with dedicated hydro provides excellent equipment storage or workshop space, while the expansive lot accommodates trailers, oversized vehicles, and parking for 10+ cars. The working yard has been thoughtfully landscaped to remain out of sight from the home’s main living areas and front porch. Whether you're looking for a peaceful rural lifestyle, space to grow your business, or a bit of both—this one-of-a-kind property offers endless possibilities.
Upcoming Open House
Property Details
Interior
Features
Basement Floor
Bathroom
3-Piece
Bedroom
Cold Room
Recreation Room
Wet Bar
Exterior
Features
Parking
Garage spaces 2
Garage type -
Other parking spaces 10
Total parking spaces 12
Property History
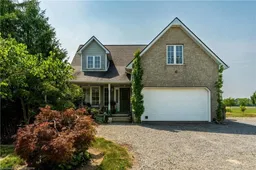 49
49
