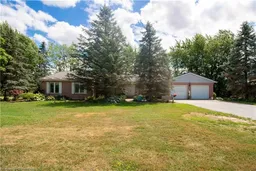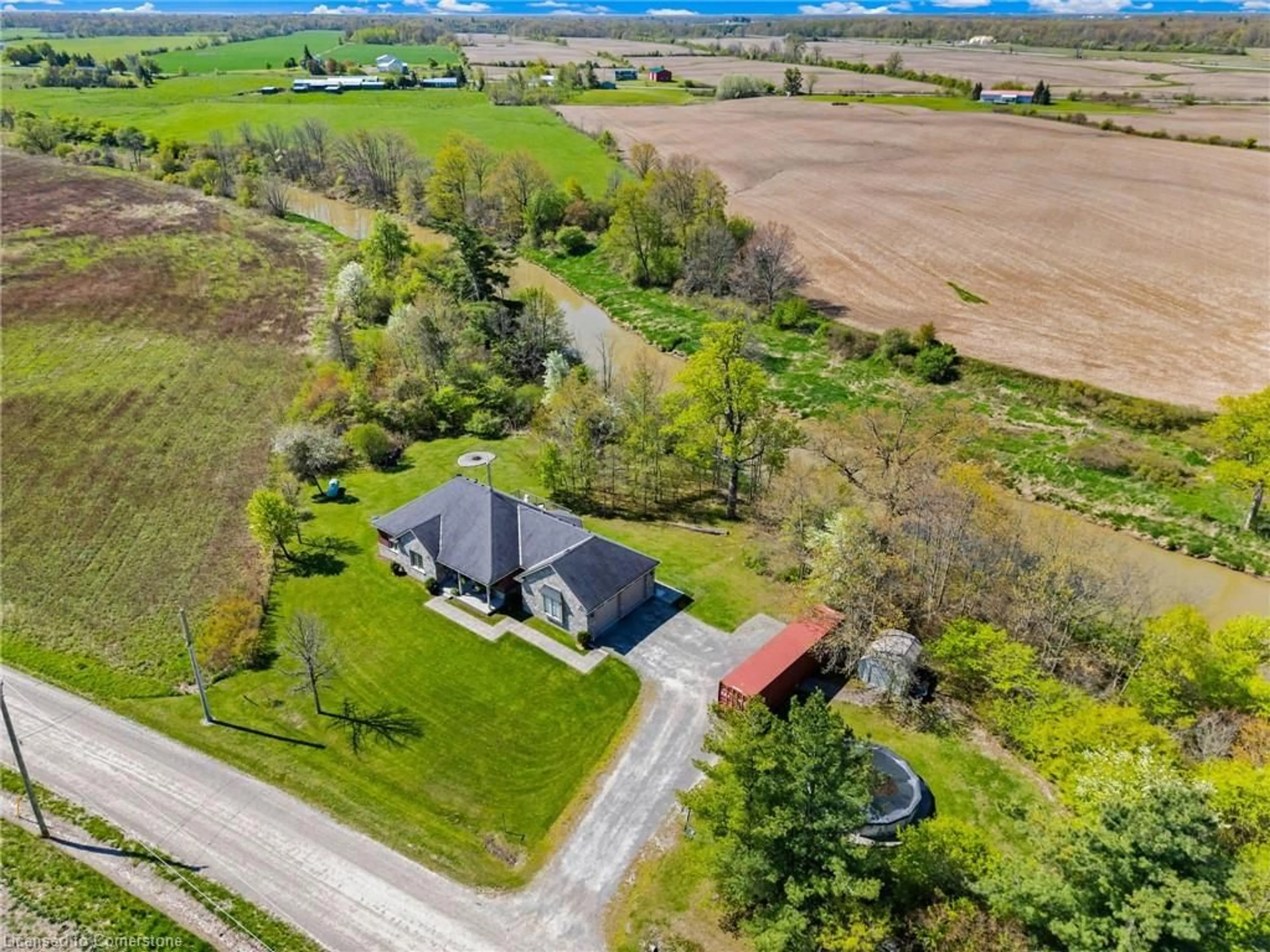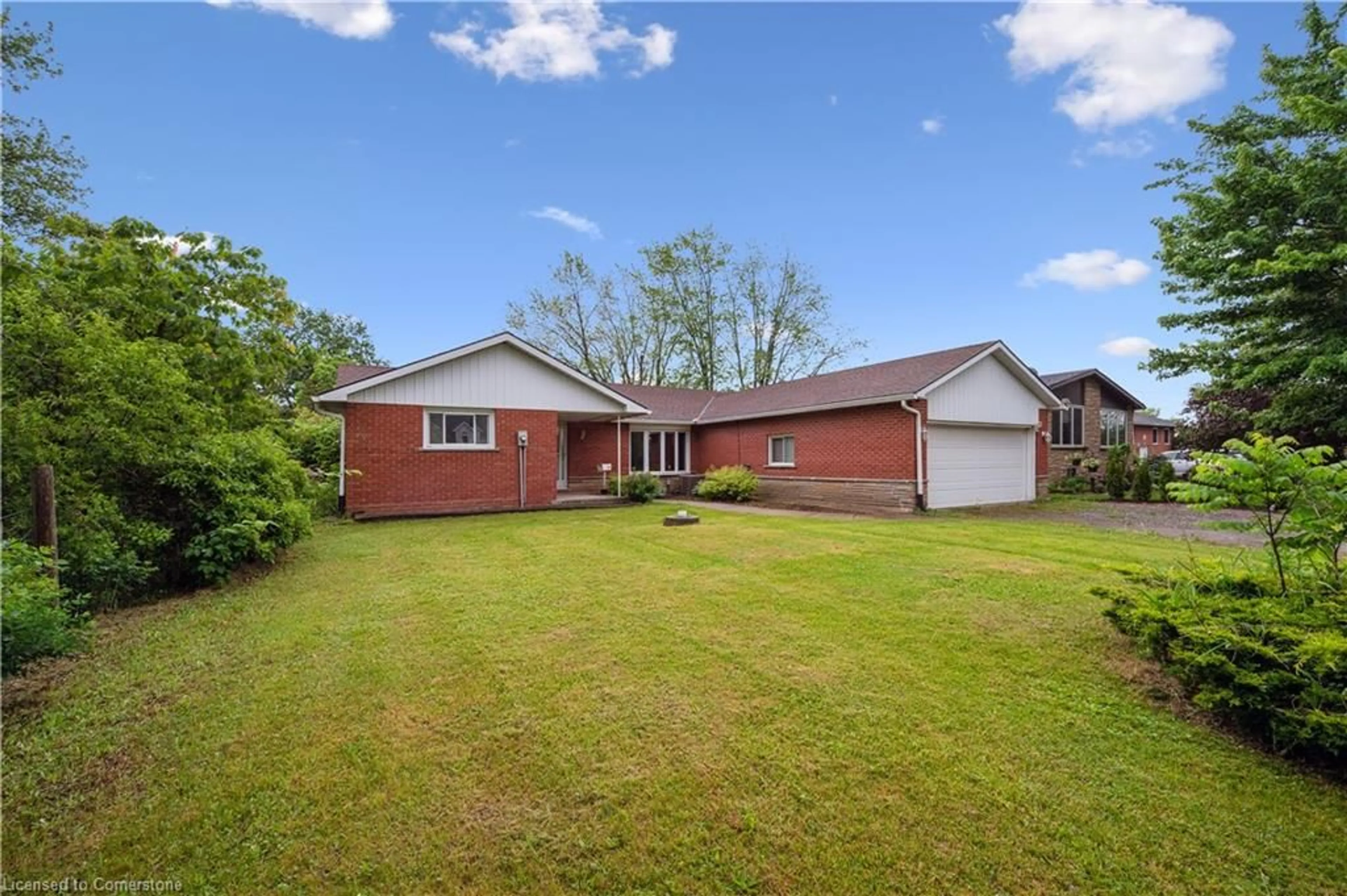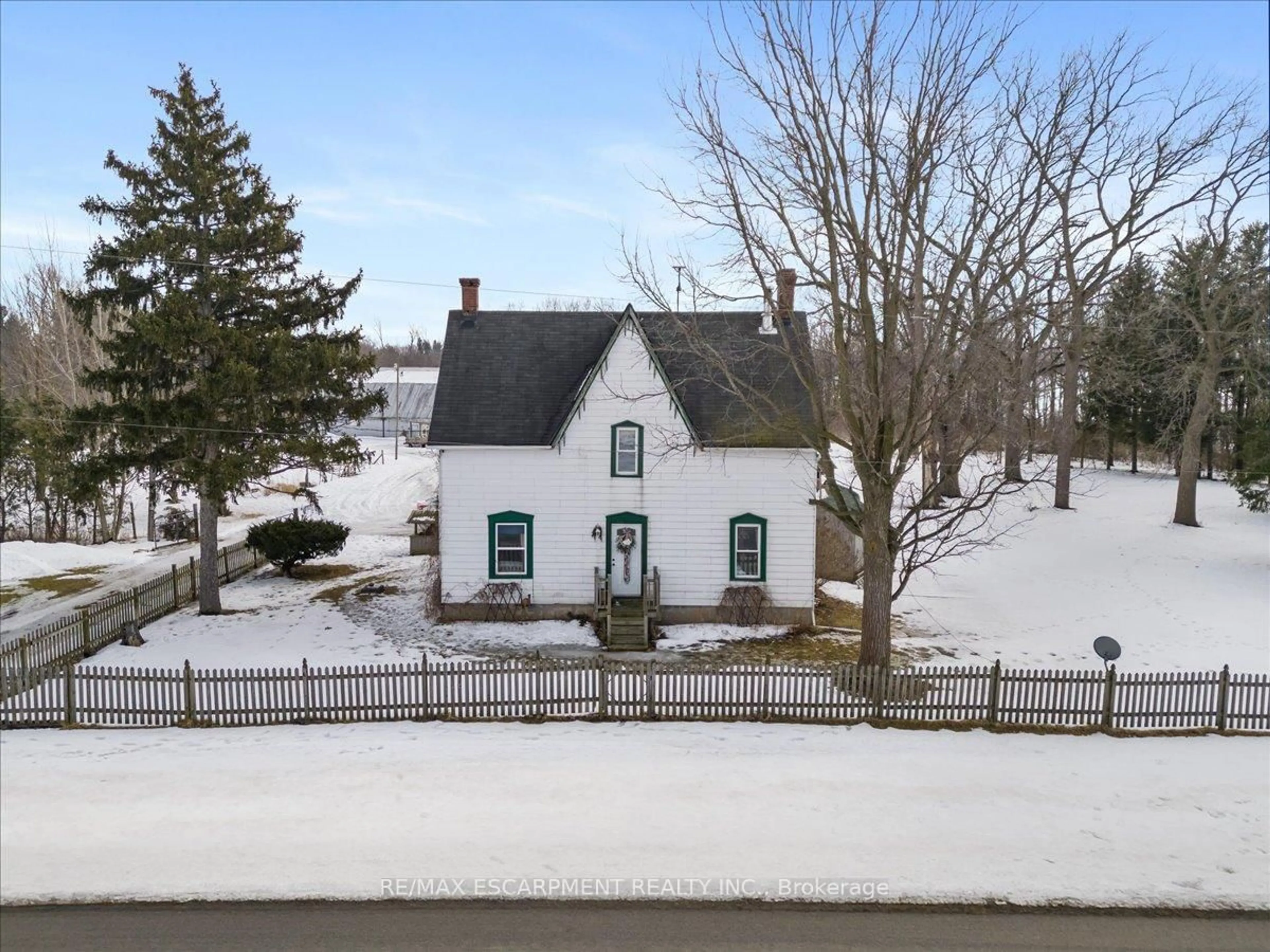One-of-a-Kind Country Retreat on 20 Acres | 2,452 Sq Ft Bungalow + Finished Two Storey Barn
Welcome to your dream escape — a rare and remarkable 2,452 sq ft oversized bungalow nestled on 20 pristine acres of countryside, featuring a massive, meticulously maintained meadow that must be seen to be believed.
This beautifully appointed home offers 3 spacious bedrooms, including a primary suite with a private ensuite and walk in closet, an eat in kitchen with a large dining room, and two separate family rooms, providing space and comfort for both relaxing and entertaining. Large windows throughout flood the home with natural light and offer breathtaking views in every direction.
Step outside and you’ll find a truly extraordinary 30x50 ft two-storey barn, fully finished with high ceilings, electricity, and a roughed-in washroom — perfect for a studio, workshop, or future guest house.
Whether you’re seeking peace and privacy, space for hobbies and outdoor adventures, or a unique investment opportunity, this property is truly one-of-a-kind. Surrounded by nature yet conveniently accessible, it offers the best of both worlds.
Don’t miss your chance to own this exceptional slice of paradise.
Inclusions: Dishwasher,Dryer,Refrigerator,Stove,Washer
 49
49





