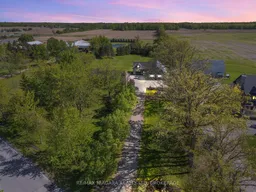Set on a stunning 2.1 acre treed lot in the heart of Caistor Centre, this custom raised ranch bungalow delivers the perfect balance of peaceful country living with convenient access to city amenities. Just far enough for privacy, yet only a short drive to Hamilton, Grimsby, and the QEW, this is an ideal location for families seeking space without sacrificing connection. From the moment you enter the long, tree-lined driveway, its clear no expense was spared. The massive concrete drive leads to an oversized 3 car garage featuring upgraded side mounted garage door openers and a fully outfitted golf simulator room with a top of the line commercial grade Hawk System; a standout feature for the avid golfer. The home and garage are topped with a durable metal roof, offering long term peace of mind. Inside, the open concept main floor offers a welcoming flow, ideal for both family life and hosting. Enjoy three spacious bedrooms on the upper level and a beautifully finished lower level with a cozy family room, wood burning stove, and an additional bedroom; perfect for guests, teens, or extended family. Outdoors, unwind on the composite deck, soak in the hot tub, or relax beside the tranquil koi pond, all surrounded by the natural beauty of the mature lot. With ample space from the road to the home, this property offers unmatched privacy, functionality, and comfort. A rare opportunity to own a turn key country home with premium upgrades in a prime Niagara location.
 37
37


