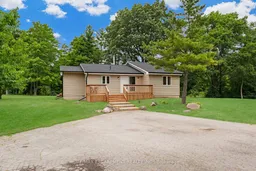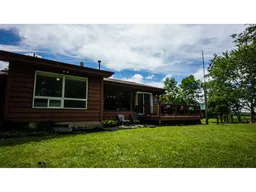Welcome to your own private, cottage-like retreat just 15 minutes from Hamilton! This beautifully updated 1,335 square foot bungalow offers 3 main floor bedrooms and a partially finished basement (poured concrete foundation!), ensuring more than enough space for you and your family to enjoy. With a wood exterior, cozy wood stove, and rich hardwood floors, this home exudes warmth and character. Inside the home youll find high-end finishes throughout, complete with vaulted ceilings, quartz countertops, large windows, stainless steel appliances, and more. The open concept design of the main floor allows for a natural flow from the kitchen, to the dining area, and into the living room. Down the hall youll find three bedrooms and a stunning 4-piece bathroom with quartz countertops and a tiled shower. The partially finished basement adds even more living space, a laundry area, and plenty of storage - with potential for additional bedrooms or a bathroom. Enjoy peaceful mornings or evenings on your 9 x 22 front deck or 10 x 20 back deck - take your pick! The home is equipped with a 2,500 gallon cistern and serviced by a 200 amp electrical panel, plus new shingles installed in 2024. This stunning rural property is the perfect combination of seclusion and convenience.
Inclusions: Fridge, Stove, Dishwasher, Central vaccum and attachments, washer and dryer, all window coverings, upright freezer in basement, wood stove (as-is)





