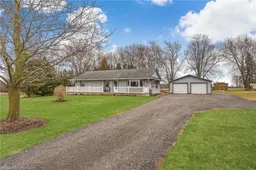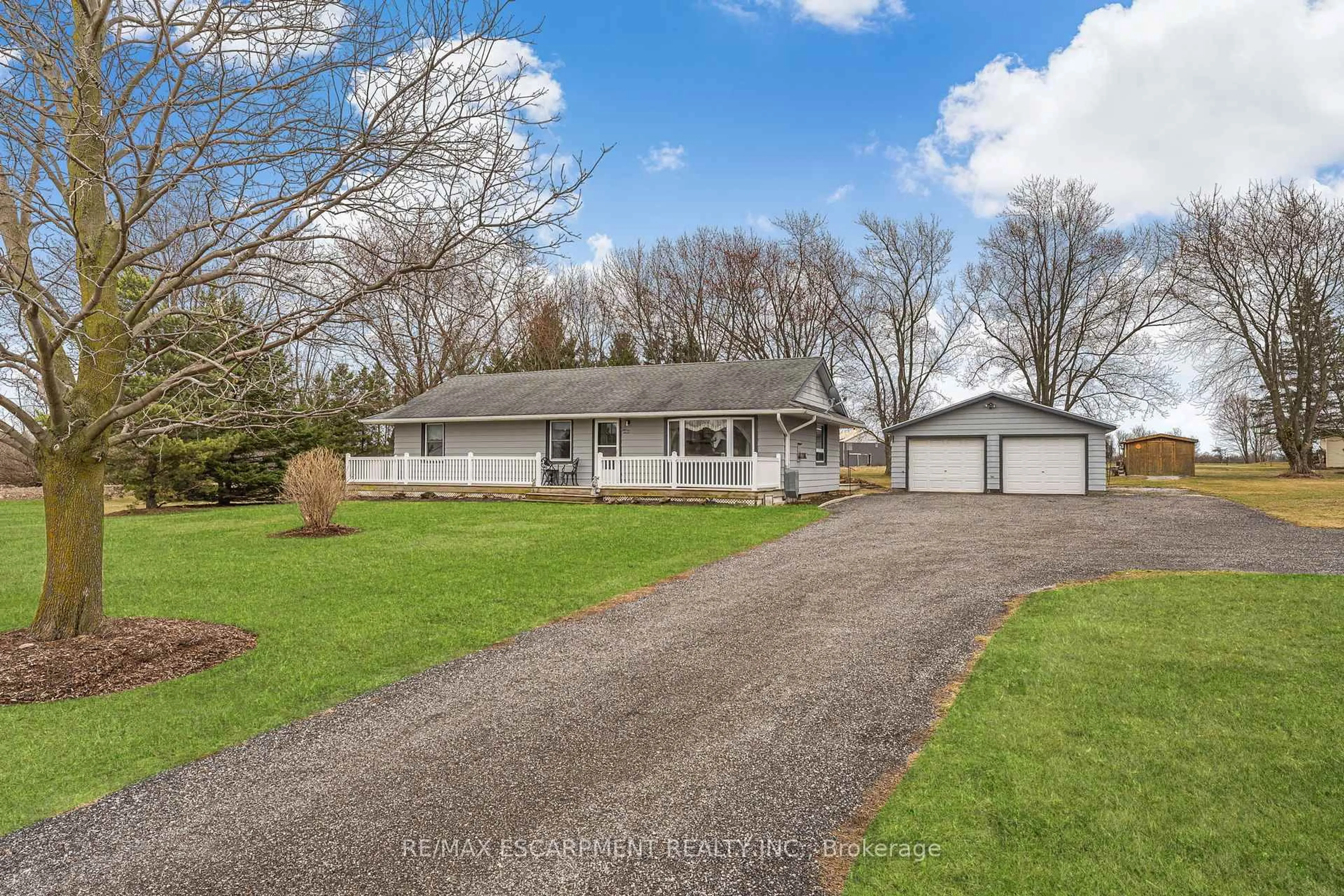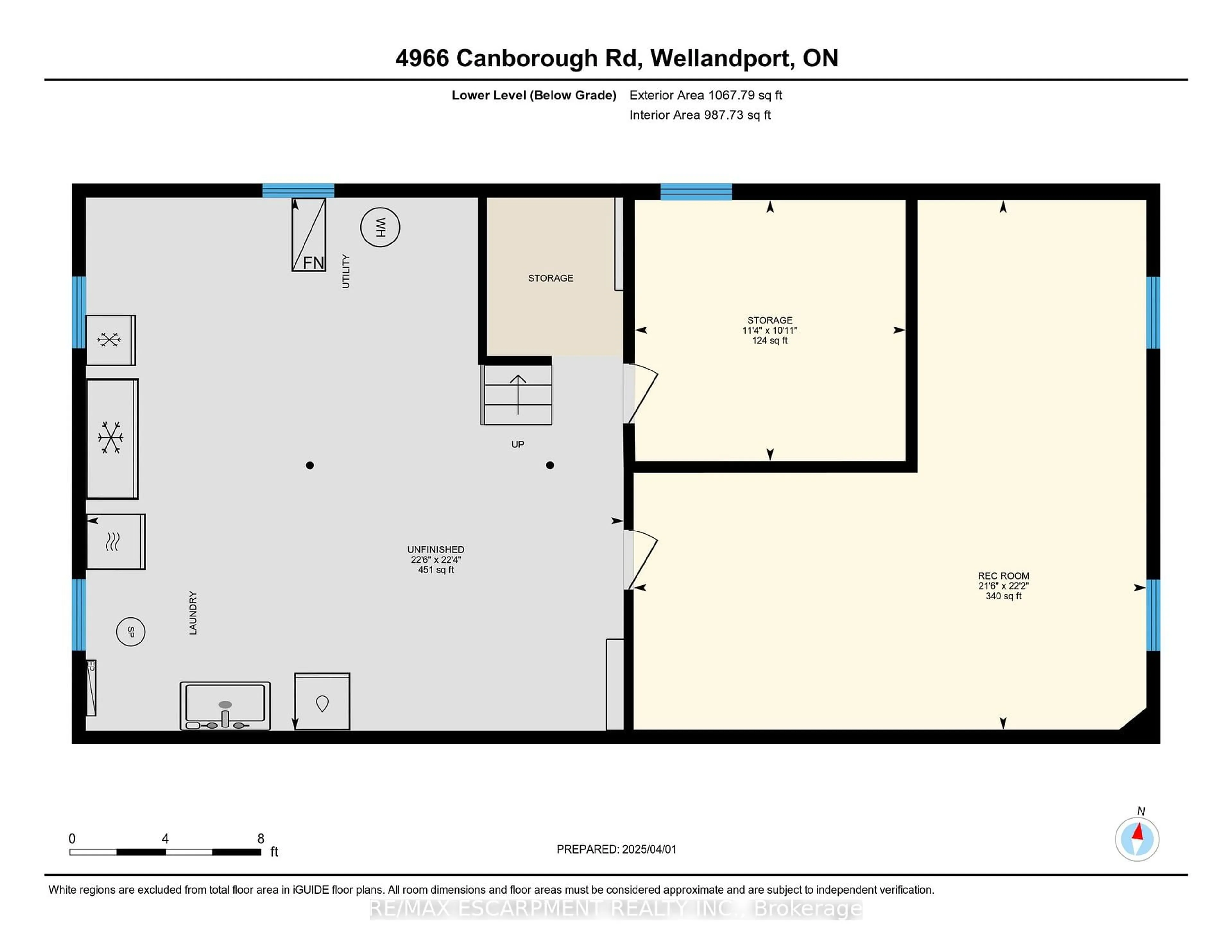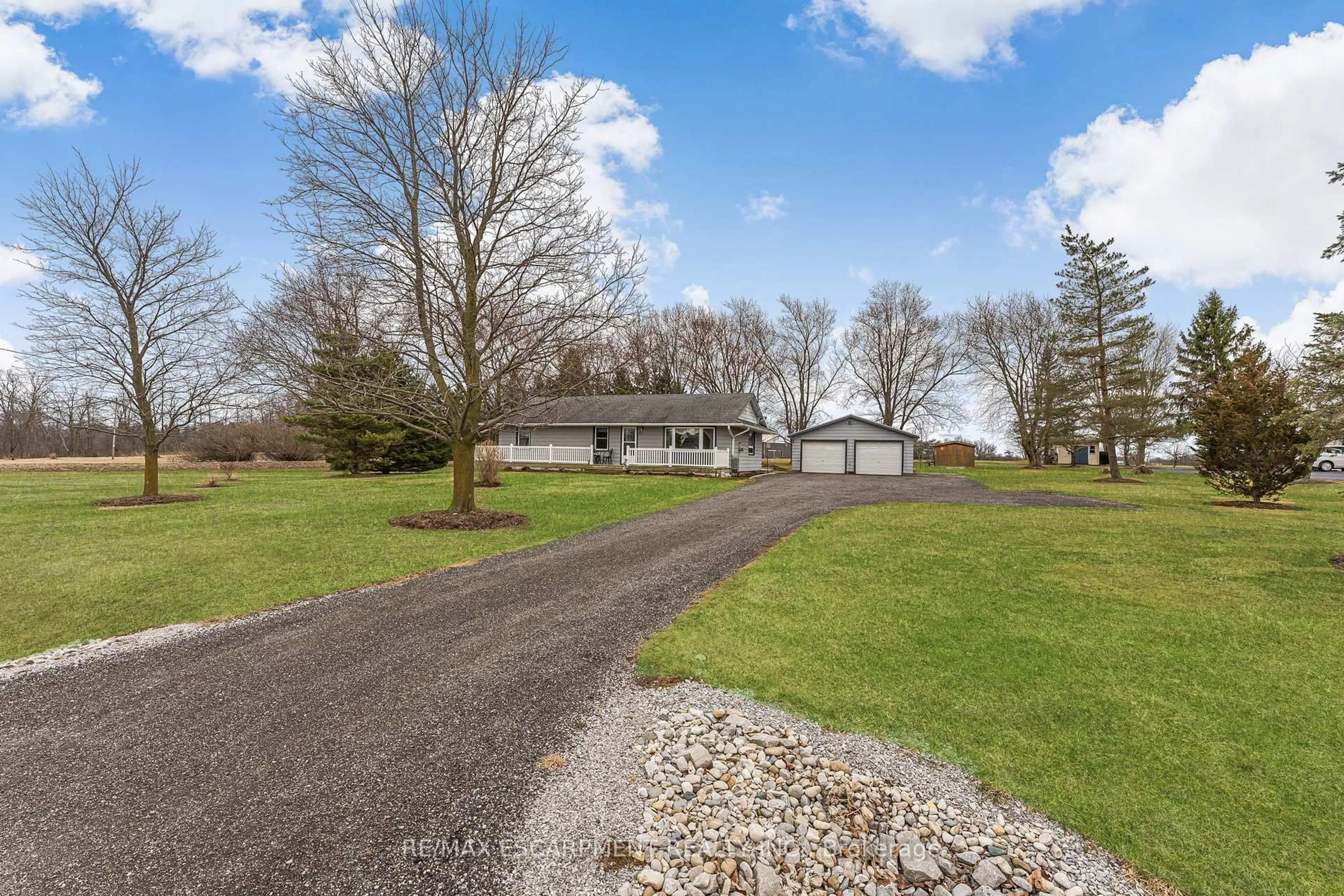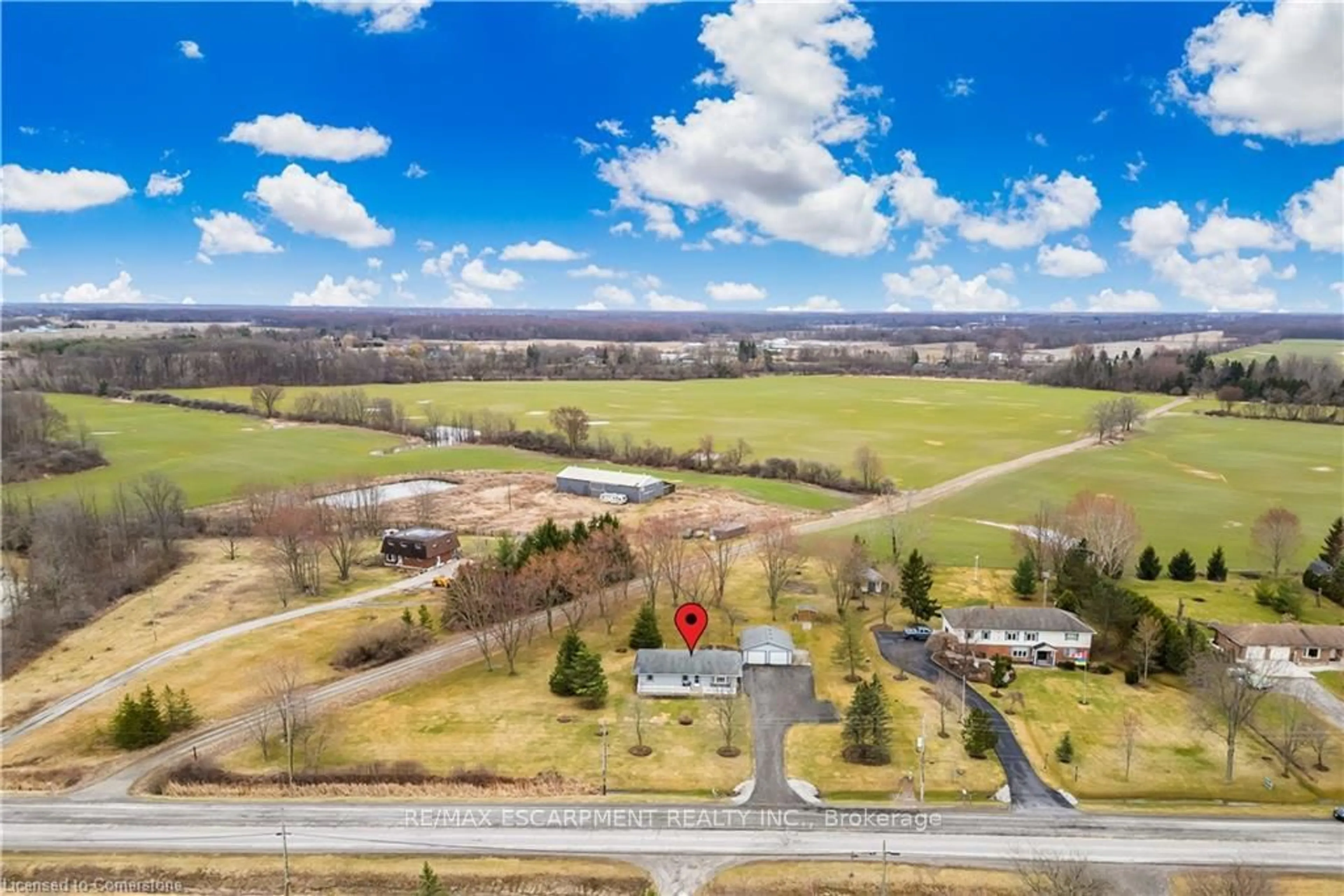4966 Canborough Rd, West Lincoln, Ontario L0R 2J0
Contact us about this property
Highlights
Estimated ValueThis is the price Wahi expects this property to sell for.
The calculation is powered by our Instant Home Value Estimate, which uses current market and property price trends to estimate your home’s value with a 90% accuracy rate.Not available
Price/Sqft$551/sqft
Est. Mortgage$3,006/mo
Tax Amount (2024)$4,448/yr
Days On Market1 day
Description
Country living at its finest! Located in the charming village of Wellandport, this solid 3-bedroom bungalow with natural gas sits on a picturesque 1-acre lot with no rear neighbors, offering loads of peace and privacy. A standout feature is the 24 x 24 detached double car garage with concrete floors, hydro, and a 220 plug - perfect for hobbyists, a workshop, or a man cave. The well maintained 3 bedroom home is move-in ready and features an open concept main floor with large windows throughout and a cozy natural gas fireplace in the living room. Loads of parking space in the double wide driveway with a turnaround! Updated 4-piece bathroom with granite countertops was tastefully renovated in 2017. Heading downstairs, you'll find a full, unfinished basement with large windows and offers incredible in-law or income potential. This amazing property is perfect for those looking to embrace the country lifestyle. Updates include furnace, A/C unit, and owned hot water tank (all 2015), shingles (2013), breaker panel (2010), and vinyl/thermal windows throughout. Enjoy your morning coffee on the spacious 14 x 20 deck or invite friends over to sit by the fire on a summer night. This property is just a 10 minute drive to Smithville and a short 30 minute commute to both Hamilton and St. Catharines!
Property Details
Interior
Features
Main Floor
Living
5.94 x 3.48Dining
3.07 x 3.53Kitchen
4.55 x 3.48Primary
3.68 x 3.45Exterior
Features
Parking
Garage spaces 2
Garage type Detached
Other parking spaces 8
Total parking spaces 10
Property History
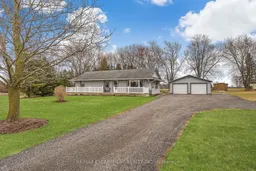 40
40