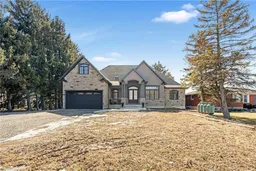Lovely custom-built home in St. Anns. This wonderfully spacious home has plenty of nature light. Open concept design with high ceilings, gourmet kitchen with large island, custom cabinets, granite counter tops and large walk-in pantry. Impressive great room with 14 6-inch-high peaked roof open to kitchen and Dining area. Crown molding in the sun filled Living room. Main floor Primary bedroom with large walk-in closet, ensuite and patio doors to large rear deck. 2nd Bedroom and bathroom on Main Floor. Bonus loft area with massive, finished space, currently being used as 2 separate bedrooms. Oak staircase to lower level that is fully framed and has a roughed-in kitchen, bathroom and room for more bedrooms with walk-out to large backyard with plenty of space to roam. Home features include Reverse osmosis water purification water system with UV and water softener. CAT 5 internet wires into every room throughout home. Underground conduit available and ready for fiber optic internet. 10 cameras hard wired, cameras cover entire house, garage, both front and rear yard and interior garage securely covered. Large oversized tandem garage with room for 4 cars and room for 4 more cars in the driveway. Close to Balls Falls Conservation Area, Vineland and the QEW. Great place to call home.
Inclusions: Range Hood
 50
50

