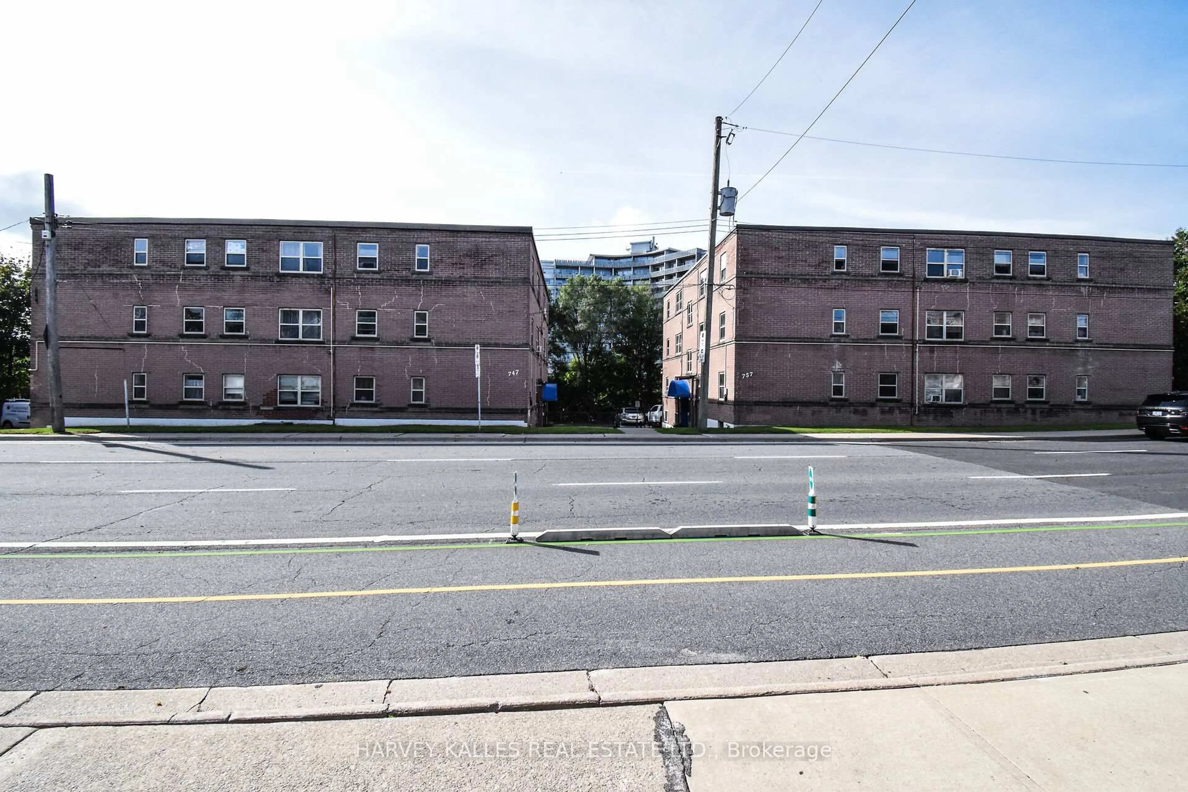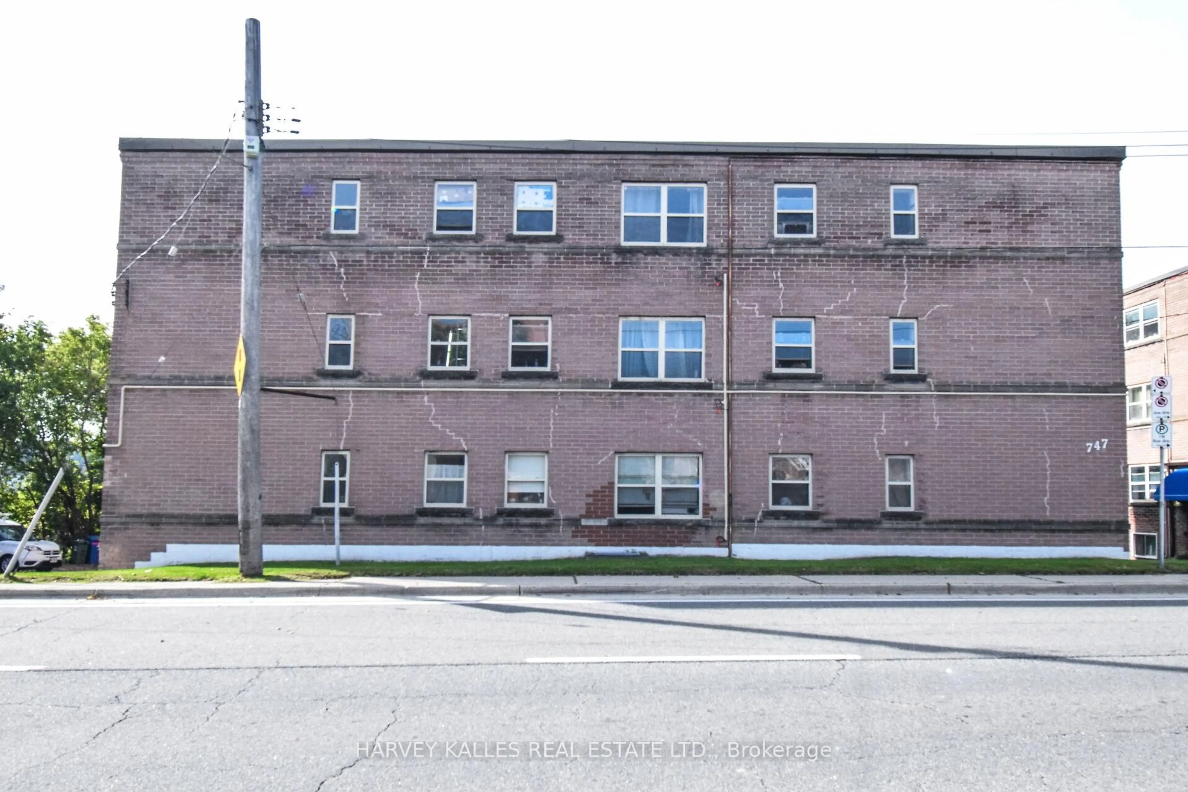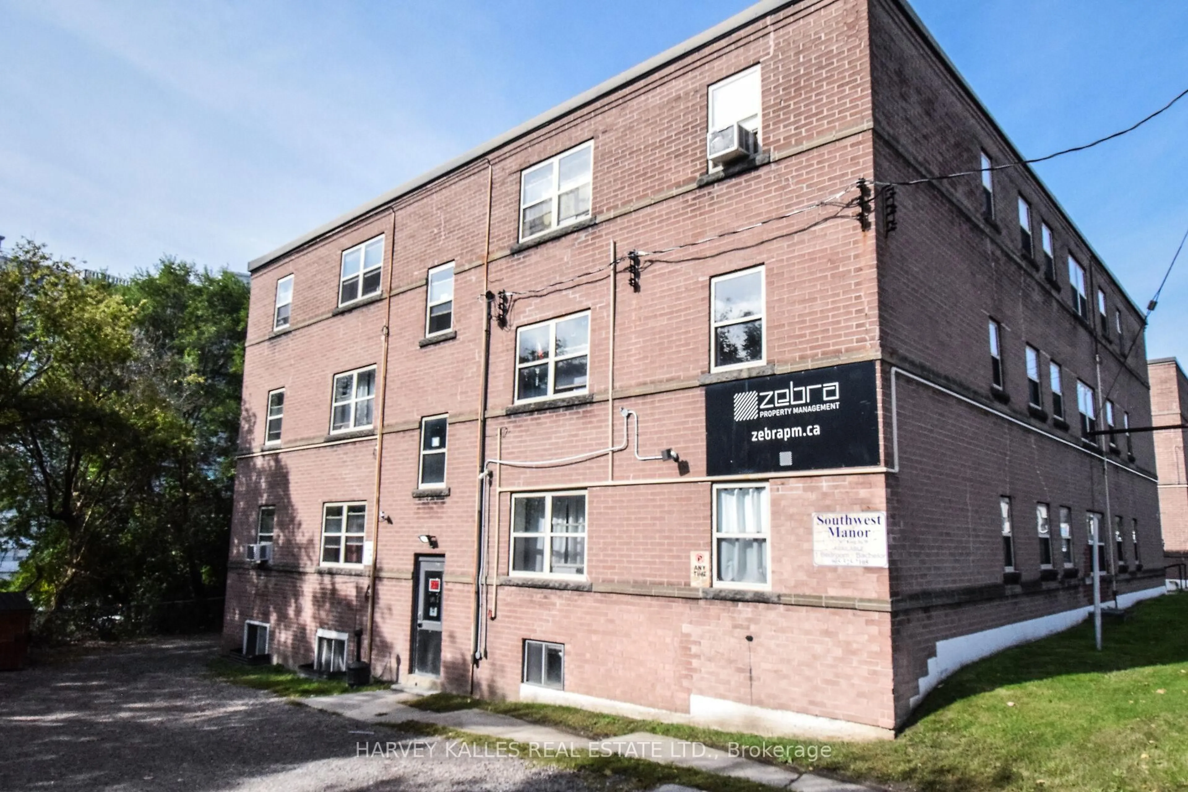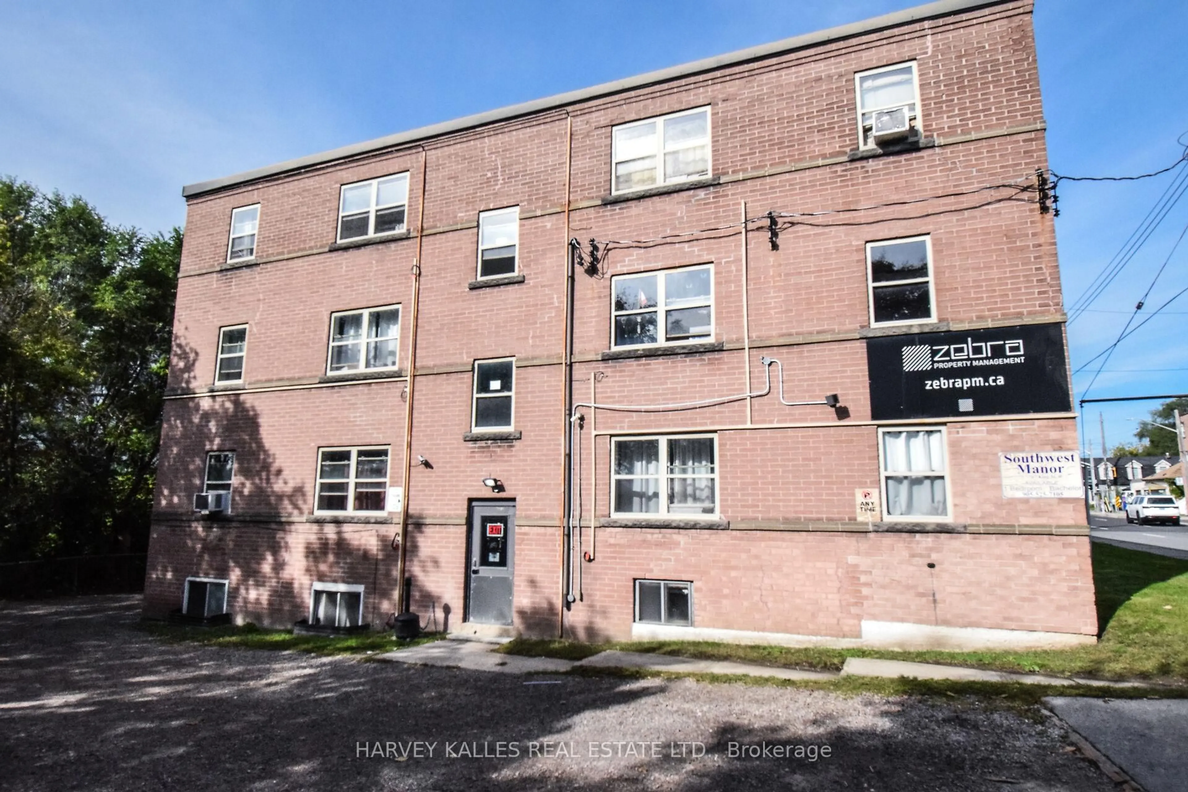1416 Caistor Gainsboro Townline, West Lincoln, Ontario L0R 2A0
Contact us about this property
Highlights
Estimated valueThis is the price Wahi expects this property to sell for.
The calculation is powered by our Instant Home Value Estimate, which uses current market and property price trends to estimate your home’s value with a 90% accuracy rate.Not available
Price/Sqft$669/sqft
Monthly cost
Open Calculator
Description
Nestled in the heart of the countryside, this charming 3-bedroom, 2-bathroom home offers the perfect blend of peaceful seclusion and modern comfort. Set on 1.197 acres of picturesque land, this property invites you to experience the beauty of rural living while still being within easy reach of town amenities. As you approach, a welcoming driveway leads you to a home that exudes warmth and character. Step inside to find a thoughtfully designed interior, where natural light floods through generous windows, illuminating spacious living areas. The heart of the home is the kitchen a blend of rustic charm and contemporary convenience ideal for preparing farm-fresh meals and gathering with loved ones.The primary suite is a serene retreat, complete with an ensuite bath, while two additional bedrooms offer cozy spaces for family or guests. The second bathroom is elegantly appointed, providing comfort and style. Outside, the land unfolds into open greenery, offering endless possibilities. Whether its gardening, creating your own hobby farm, or simply enjoying the tranquil surroundings, this property is a canvas for your dreams. Mature trees provide shade and privacy, and there's ample space for outdoor entertainment, from summer bonfires to stargazing under vast open skies. If you're seeking a beautiful escape from the bustle of city life, where fresh air and quiet serenity become part of your everyday experience, this home is ready to welcome you. Dont miss the opportunity to make this country retreat your own!
Property Details
Interior
Features
Main Floor
Kitchen
4.57 x 4.57Br
2.5 x 3.56Br
2.46 x 3.08Primary
3.56 x 3.9Exterior
Features
Parking
Garage spaces 2
Garage type Attached
Other parking spaces 8
Total parking spaces 10
Property History
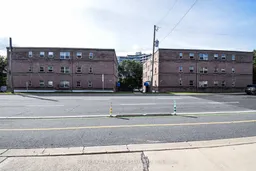 48
48
