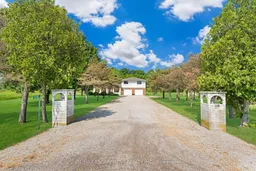Welcome to country living on 12.44 acres in the heart of Niagara. The property consists of 8 separate pin numbers and is 8 separate parcels. Seller makes no representations regarding availability of building permits. This well-maintained 3+1-bedroom, 3 bathroom home is located in the heart of the Niagara Region. Ideal for families or multigenerational living, this home offers the perfect blend of rural, and practical living with space to grow your dreams. The welcoming front covered porch adds character and architectural appeal. Its a perfect spot to relax with a coffee, greet guests, or enjoy the rural views. The main floor features a bright, functional kitchen, formal dining room, and spacious living area. The 2nd floor is where you will find a 6 pc bath and 3 generous sized bedrooms with the primary bedroom featuring an ensuite and lots of closet space. The lower level is where you will find a bedroom, a 3 pc bathroom and access to the attached double car garage. The finished basement includes a second kitchen and a fantastic recreation room. Step outside to a concrete patio along the full-width of the house - perfect for entertaining, relaxing, or enjoying the peaceful rural views. The property includes a large detached 24 x 24 shed/workshop with concrete floor, overhead garage door, with a lien-to - ideal for hobbyists or small business use. This home is minutes to Fenwick, Fonthill, Welland, and vast array of Niagara's best amenities - golf, wineries, scenic trails and more. A rare opportunity to enjoy your ideal country lifestyle in a prime rural location!
Inclusions: Diswasher, fridge, stove, microwave, washer, dryer, blinds and window coverings, all light fixtures, water softener, UV, and filter.
 41
41


