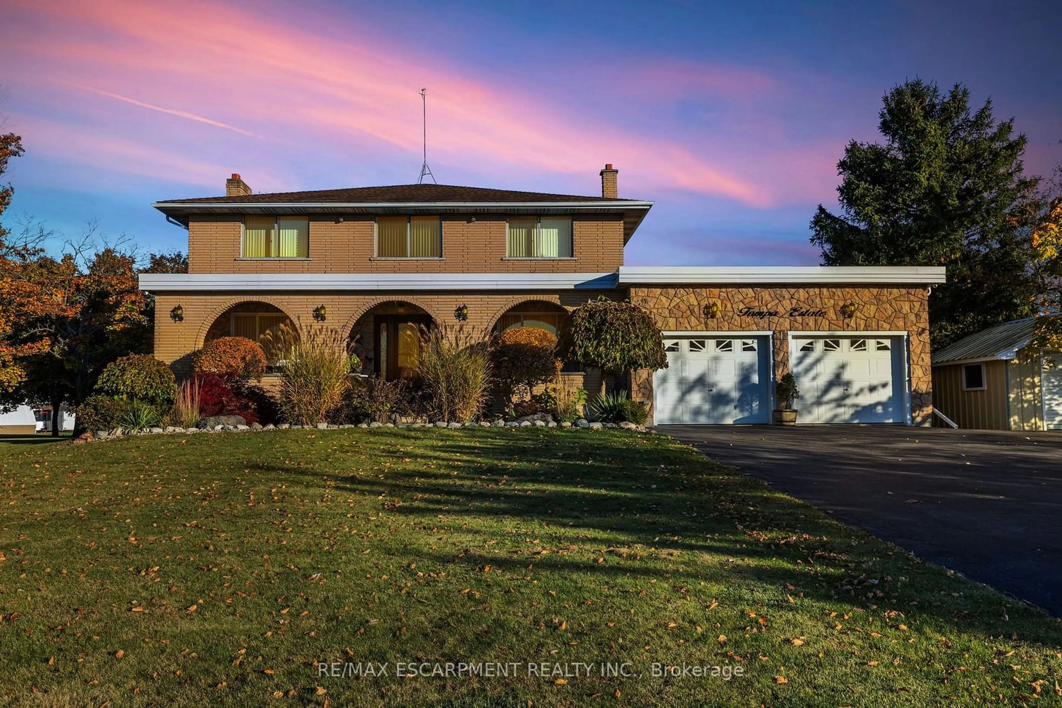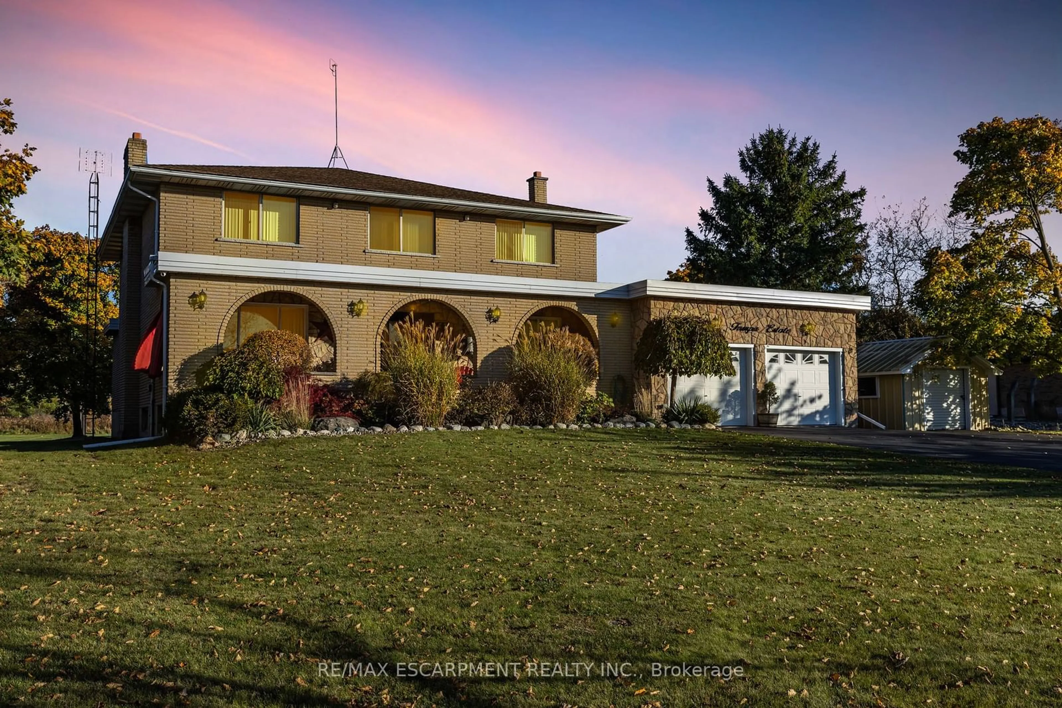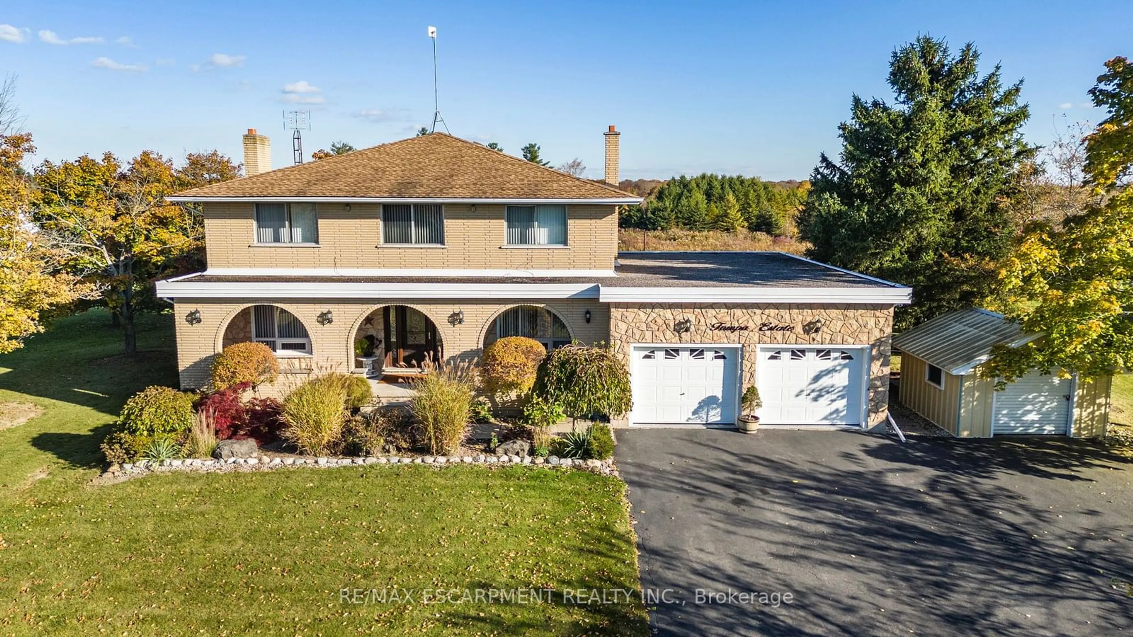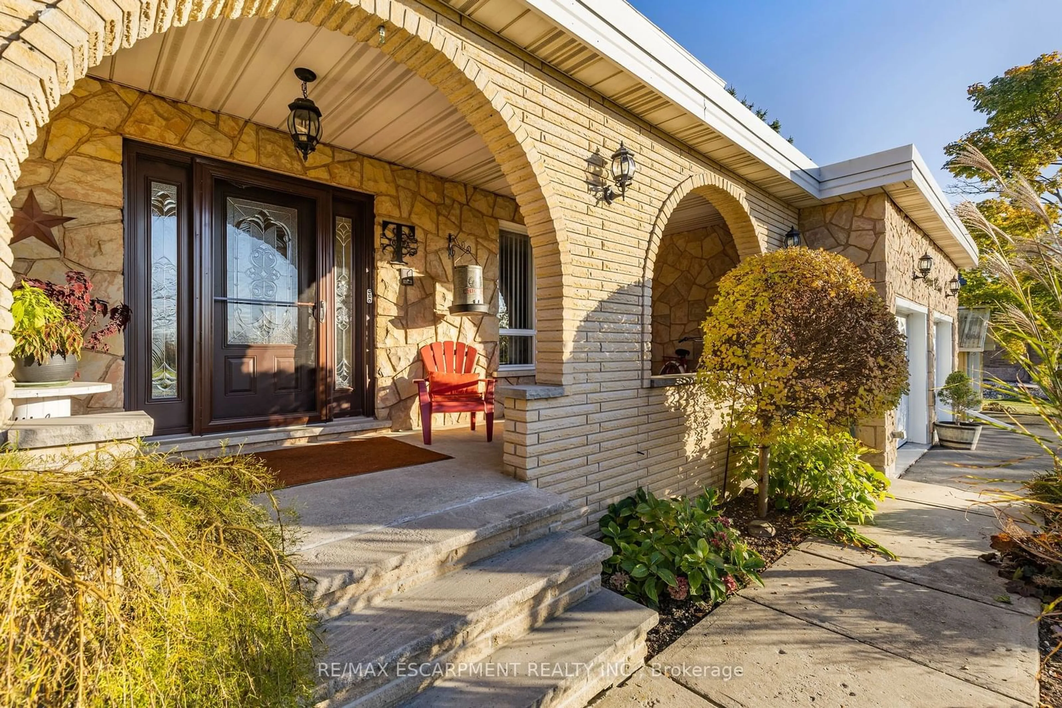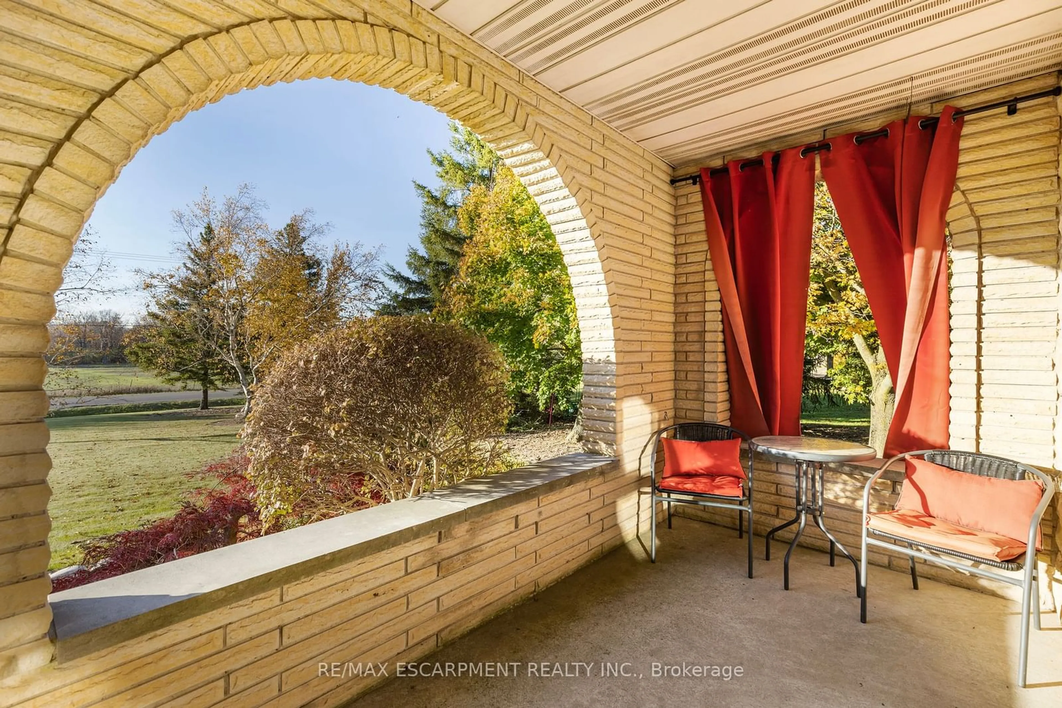1239 WESTBROOK Rd, West Lincoln, Ontario L0R 1E0
Contact us about this property
Highlights
Estimated ValueThis is the price Wahi expects this property to sell for.
The calculation is powered by our Instant Home Value Estimate, which uses current market and property price trends to estimate your home’s value with a 90% accuracy rate.Not available
Price/Sqft$267/sqft
Est. Mortgage$4,720/mo
Tax Amount (2024)$4,288/yr
Days On Market218 days
Description
Set on a tranquil one-acre lot, this property combines rural charm with modem comforts, perfect for families seeking peace and space. This 4160 sq. ft. custom-built home has been meticulously maintained by its sole owner. With 4 spacious bedrooms and 2 five-piece bathrooms, it offers ample room for a growing family. The open-concept eat-in kitchen, featuring an island and granite countertops, serves as the home's centerpiece. Ideal for entertaining, the kitchen flows seamlessly into the large dining room, creating a welcoming space for gatherings. The 4-season sunroom is a serene retreat, while the primary bedroom offers picturesque views of the private backyard. **EXTRAS** Tucked away in a serene and private location, this one-acre property perfectly balances rural charm with modem comforts, making it ideal for families seeking tranquility and space!!!
Property Details
Interior
Features
Exterior
Features
Parking
Garage spaces 2
Garage type Attached
Other parking spaces 12
Total parking spaces 14
Property History
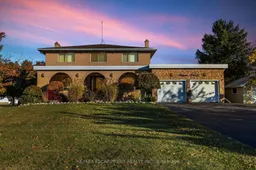 40
40
