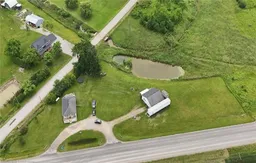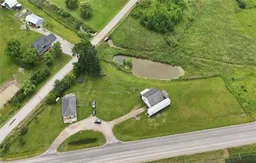Look no further for affordable country living! Don't miss out on this 1 acre
property offering a 2 bedroom + 1 bathroom bungalow, 32x32 detached heated shop,
and a large pond! Recent bonus updates include the primary bedroom
expansion/flooring, and over $20k in foundation repair + water proofing which
offers a transferrable warranty!! The home features an open concept layout and the
potential to convert back to 3 bedrooms! Spacious 9x9 updated bathroom and main
level laundry! Oak kitchen with ample counter space! The mudroom off the back
would be a perfect entryway to kick off boots and coats. Roof replaced 9 years
ago. The rear of the property is on a hill overlooking the picturesque pond, full
of wildlife. Pull up a chair with your morning or evening beverage and listen to
the frogs and crickets! Front and back deck act as an extension of your living
space for outdoor entertaining! The woodstove and concrete floors in the shop
allows the hobbyist to enjoy their space all year long! Circle driveway and
parking for 10+ cars! The tractor trailer beside shop is included in the sale and
offers a great storage area. Very desirable and convenient location - less than 10
minutes to Smithville and only 30 minutes to Hamilton and St. Catharines.
Inclusions: Dishwasher,Dryer,Refrigerator,Stove,Washer,Window Coverings,Other
 42
42



