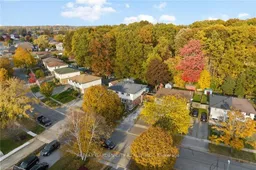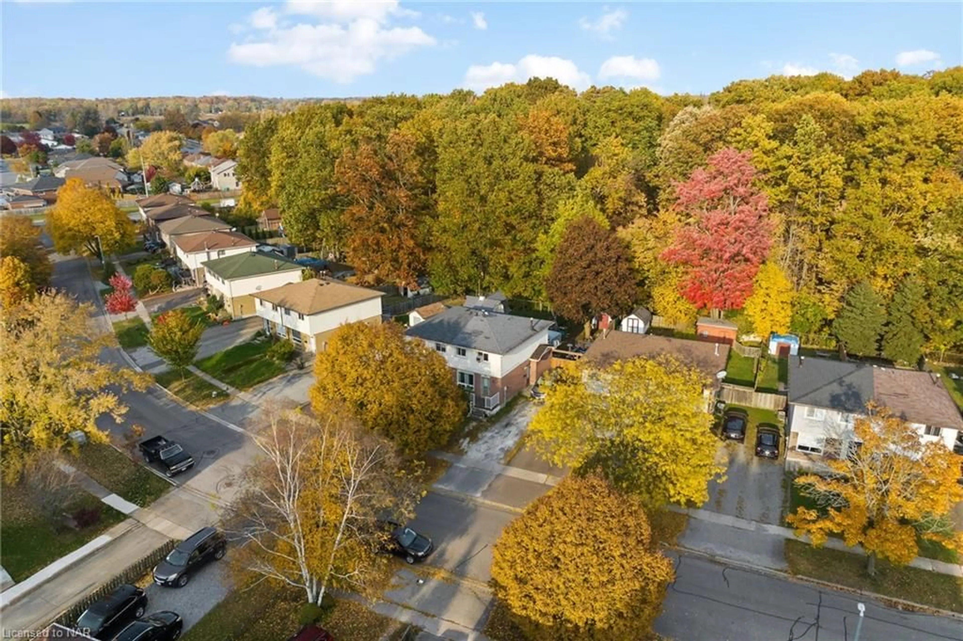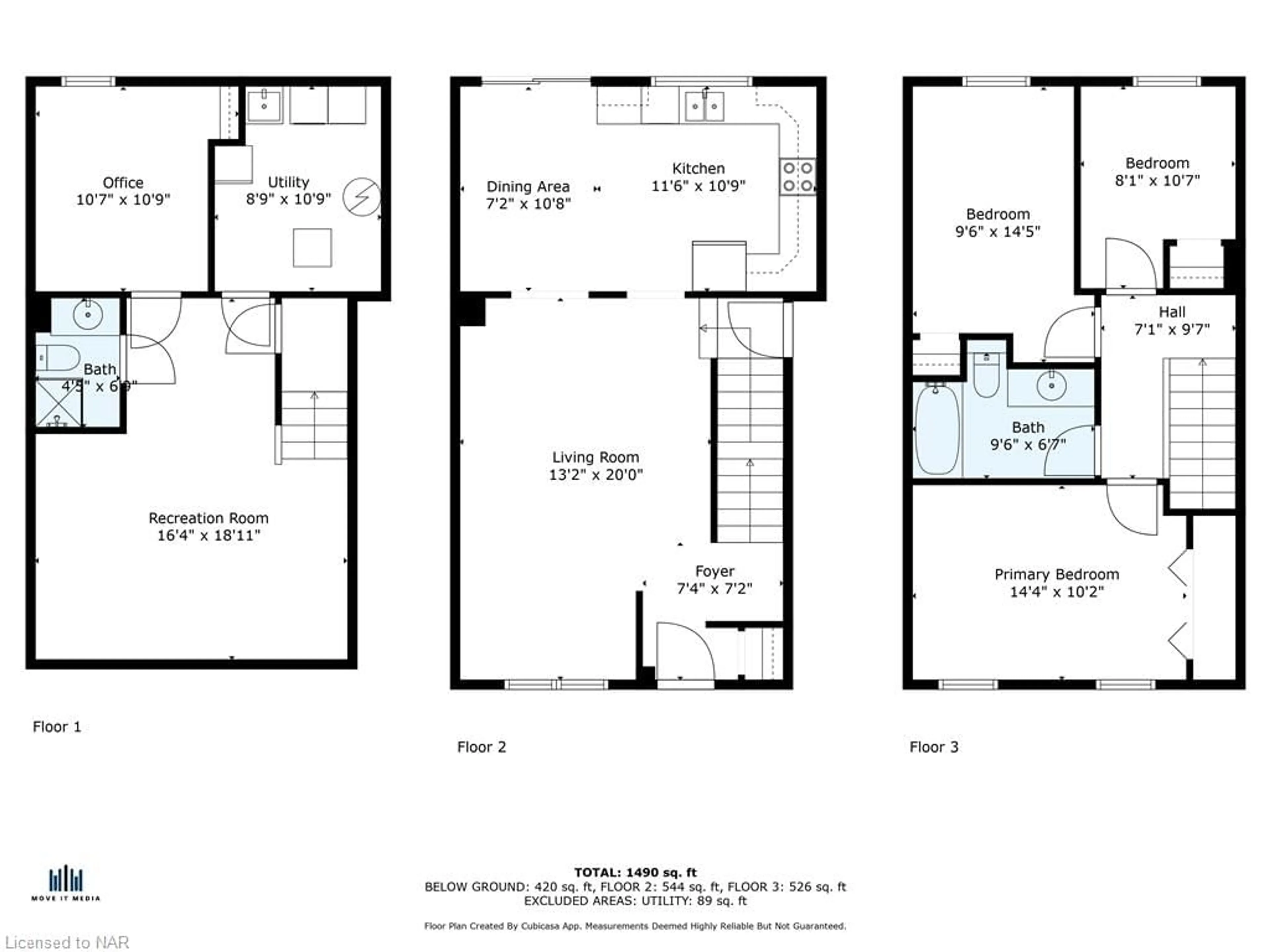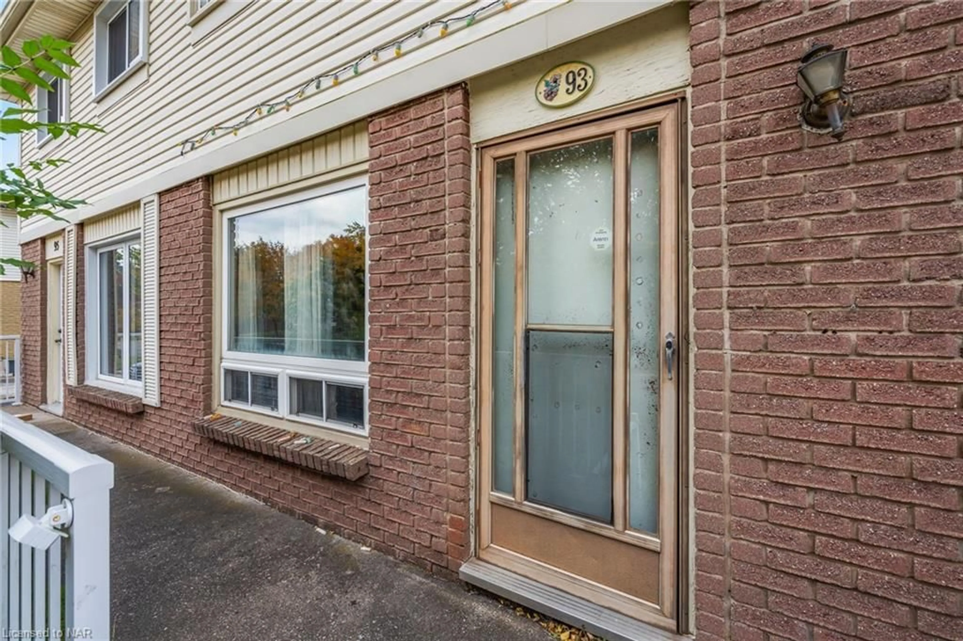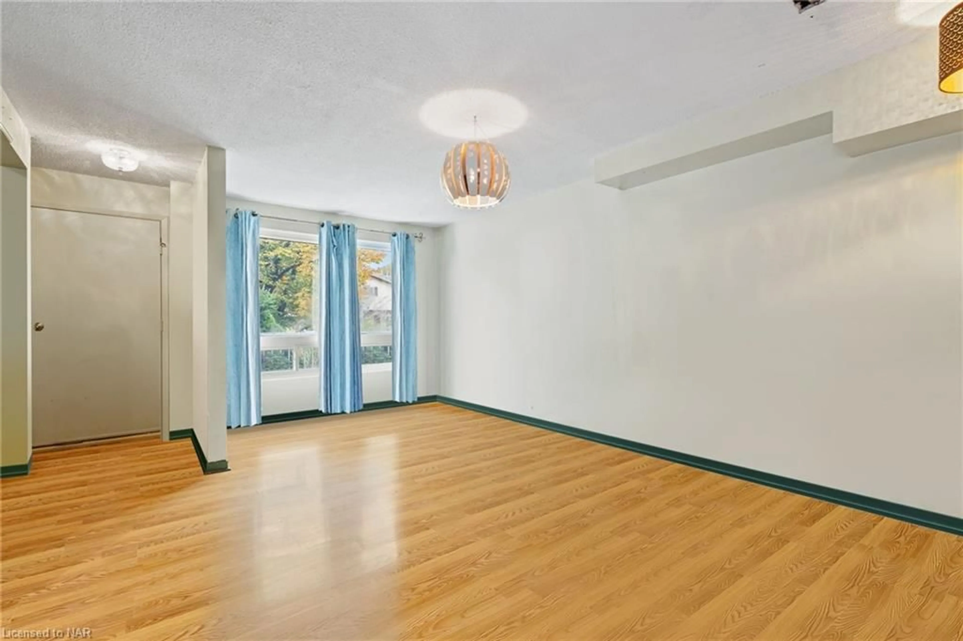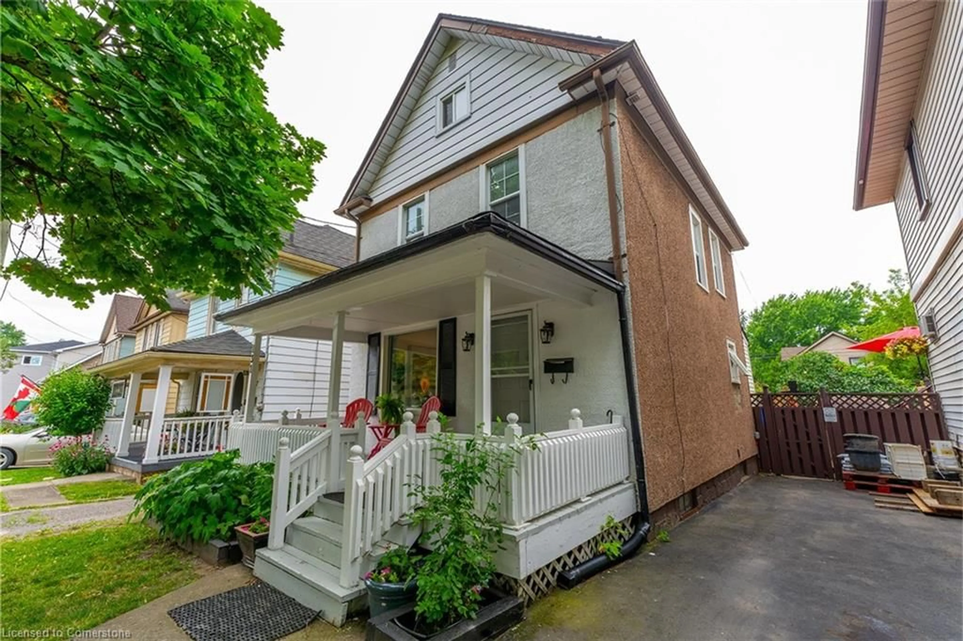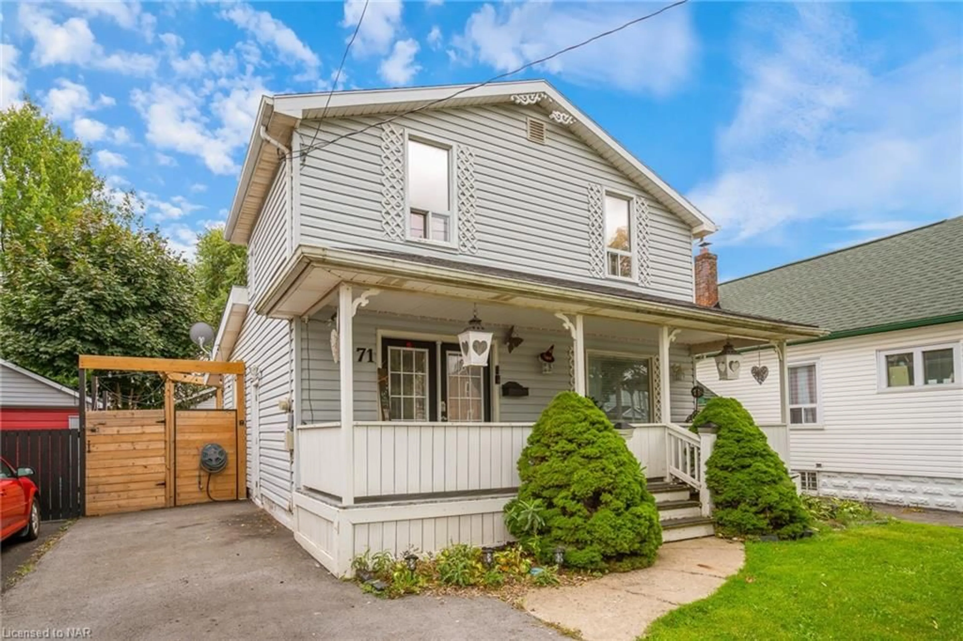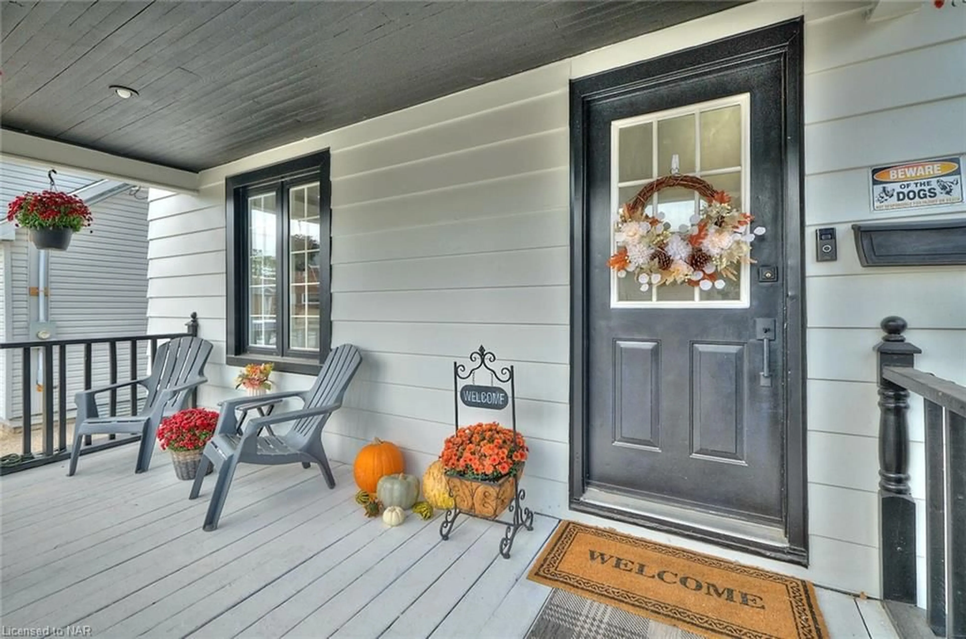Contact us about this property
Highlights
Estimated ValueThis is the price Wahi expects this property to sell for.
The calculation is powered by our Instant Home Value Estimate, which uses current market and property price trends to estimate your home’s value with a 90% accuracy rate.Not available
Price/Sqft$283/sqft
Est. Mortgage$1,825/mo
Tax Amount (2024)$2,471/yr
Days On Market174 days
Description
Welcome home to 93 Silvan Drive, located in the sought after north-end of Welland! Perfect for first-time homebuyers, down-sizers or investors looking to get into the market at an affordable price.This 2 storey, 3 bedroom semi-detached home, has tremendous potential, located a quiet street, backing onto a park. As you enter into the front foyer on the main floor, you are welcomed by a bright open concept. Take note of the large living room, with an abundance of natural light, the kitchen & dining room, both with clear sight lines to the park, make this area the perfect hub of the home. Enjoy the functionality of the kitchen & adjacent dining area, providing a seamless flow for daily meals or hosting special occasions. Appreciate the convenience of the patio doors, ideally located in the dining-room, providing direct access to the rear deck. The deck is the ideal retreat for morning coffee, or relaxing at the end of a busy day. Upstairs you will find 3 good sized bedrooms, and a 4pc bathroom. The finished basement offers lots of additional space for your family to stretch out; with a large recreation room, 3pc bathroom, office/4th bed, laundry room with additional storage. Outdoors you have your own private single wide driveway, a fully fenced back yard, deck with a gazebo & an outdoor storage shed. Backing on to a park has perks that do not come along every day! Enjoy the privacy of your backyard sanctuary, with no rear neighbours, this is a bonus that will never get old! This home, in the prime north-end location of town, ideally situated near all the best schools in the area, a 10min walk to Niagara College or a 15min drive to Brock U, 8 minute drive to Hwy. 406. & conveniently located near all the amenities your family needs. This is the perfect home for families seeking great location & convenience. Imagine the possibilities & potential, do not miss this exceptional opportunity to own your own home. Stop Buy, Schedule a Showing Today
Property Details
Interior
Features
Main Floor
Living Room
6.10 x 4.01Kitchen
3.51 x 3.28Dining Room
3.25 x 2.18Exterior
Features
Parking
Garage spaces -
Garage type -
Total parking spaces 3
Property History
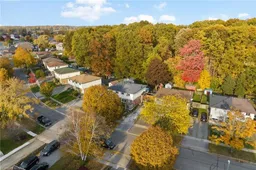 34
34