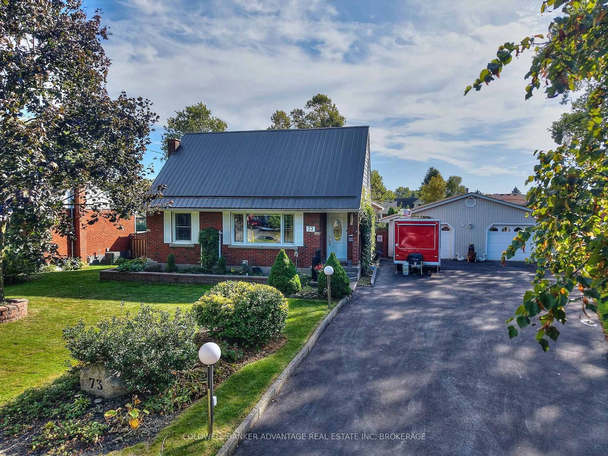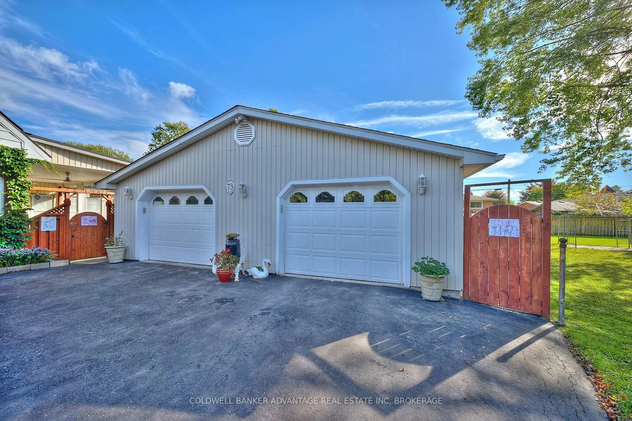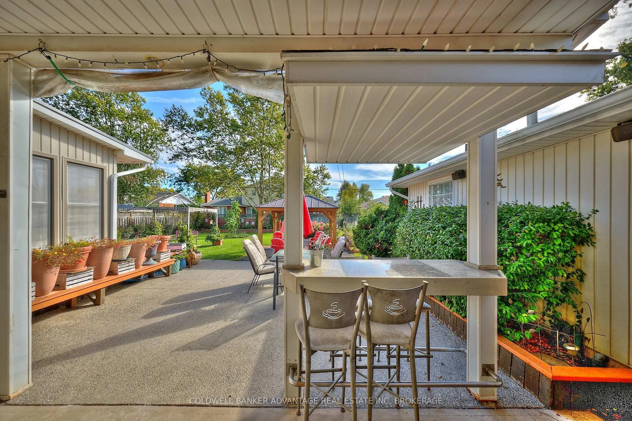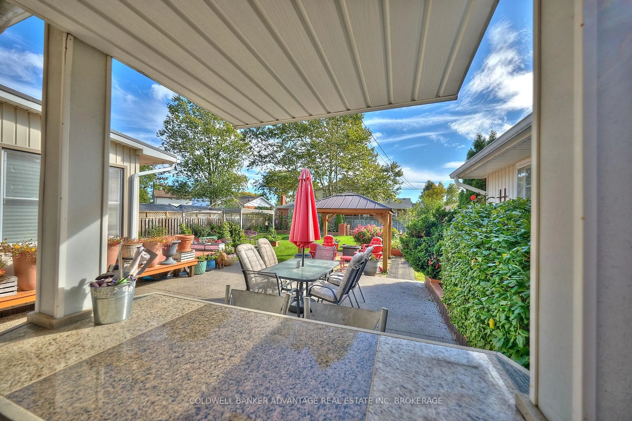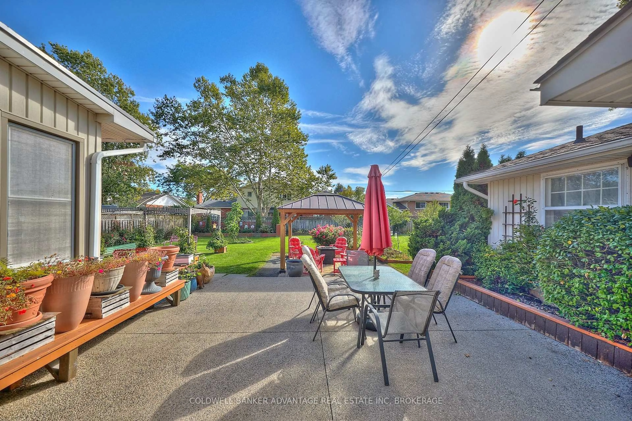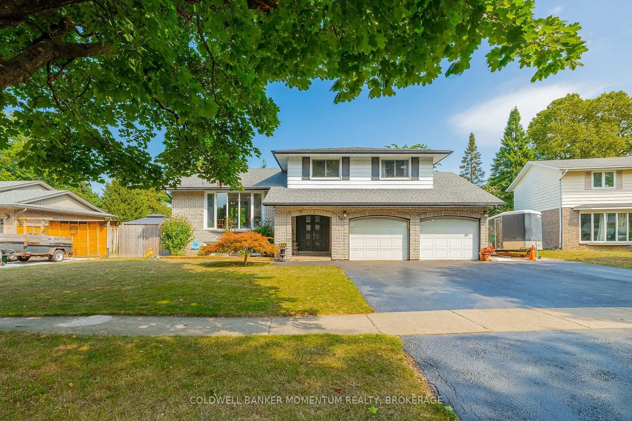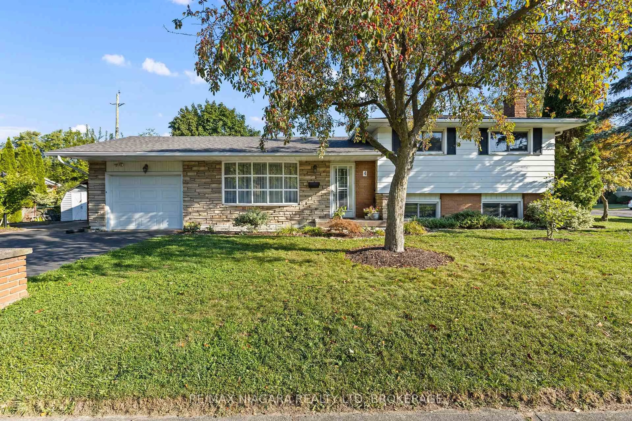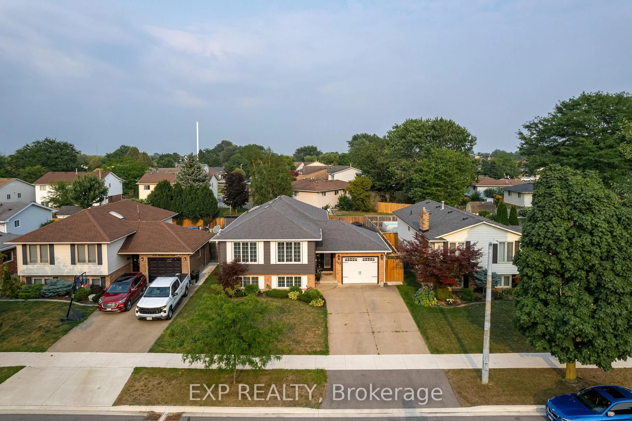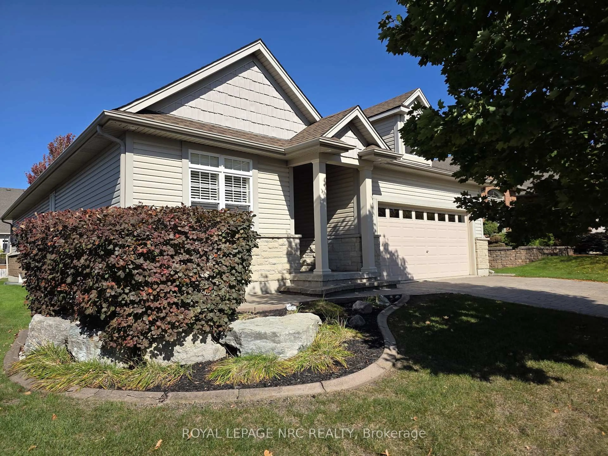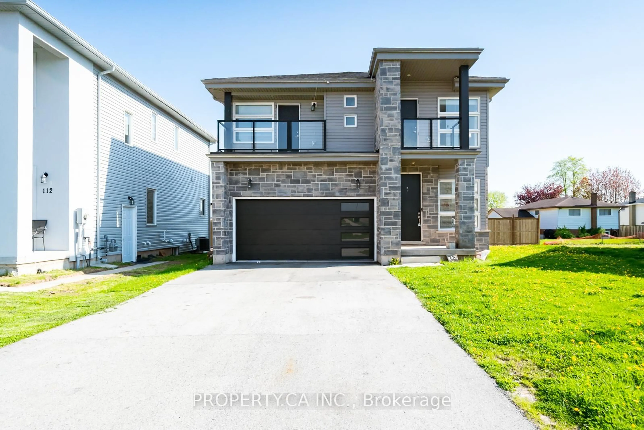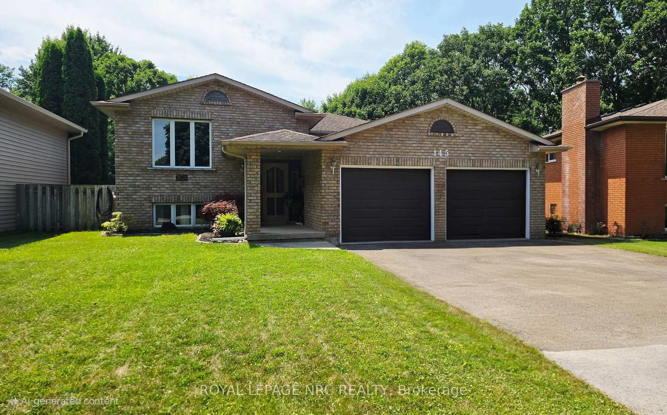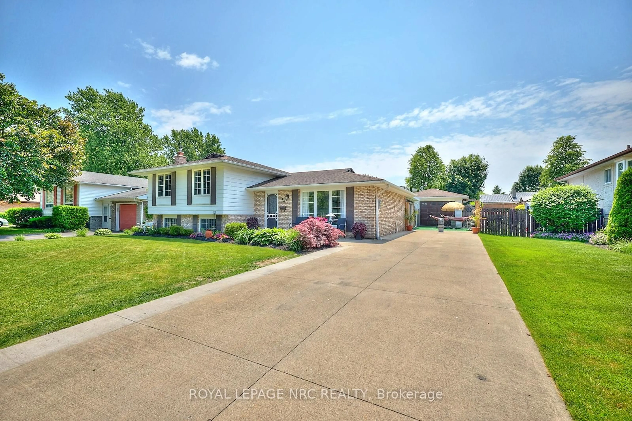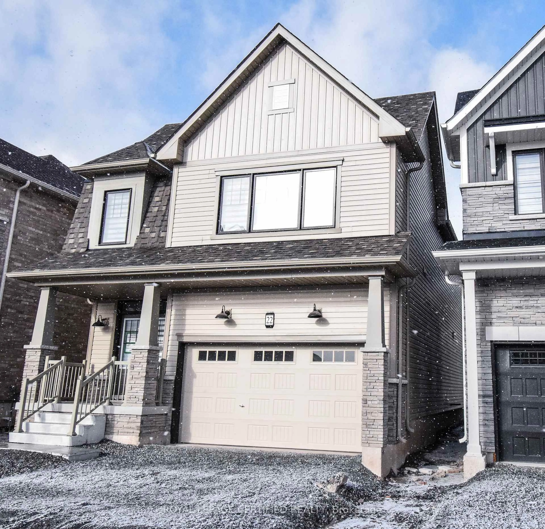73 lindel Cres, Welland, Ontario L3C 3S2
Contact us about this property
Highlights
Estimated valueThis is the price Wahi expects this property to sell for.
The calculation is powered by our Instant Home Value Estimate, which uses current market and property price trends to estimate your home’s value with a 90% accuracy rate.Not available
Price/Sqft$551/sqft
Monthly cost
Open Calculator
Description
Welcome to this beautifully maintained 3+1 bedroom, 3-bath character home, offering charm, craftsmanship, and modern convenience throughout. Set on a massive private lot in a prime location, this property is perfect for families who value space, comfort, and functionality. Inside, you'll find a warm and inviting atmosphere filled with character details, including a family room with a gas fireplace, Brazilian Cheer flooring, knotty pine ceilings, a skylight, and clear cedar walls. Each level features a full bathroom and a bedroom, offering flexibility and convenience for families or guests. The primary suite includes a walk-in closet for added comfort. The sunroom features two sets of sliding doors one leading to the outdoor covered porch and the other to the backyard creating a seamless flow between indoor and outdoor living. The home boasts a steel roof, Centennial windows with a lifetime warranty, leaf guard eavestroughs, and upgraded insulation in both the attic and upper level for efficiency and peace of mind. Plumbing upgrades include wider copper pipes, an XL capacity hot water tank, and a water pressure pump. The dream 3-car garage is a true standout fully equipped with front and rear overhead doors, garage door openers, and one bay that's insulated, heated with its own gas furnace, and plumbed with a sink and urinal. Outdoors, enjoy a double asphalt driveway, hot and cold water taps, a trailer electrical hookup, a new covered gazebo, aggregate concrete patio, and beautifully landscaped perennial gardens and fruit trees. With thoughtful updates, quality materials, and exceptional attention to detail, this home is ready for your family to move in and enjoy! Conveniently located just 5 minutes from all amenities, including Centennial High School, Niagara College, Seaway Mall, grocery stores, and quick access to Highway 406.
Property Details
Interior
Features
Exterior
Features
Parking
Garage spaces 3
Garage type Detached
Other parking spaces 6
Total parking spaces 9
Property History
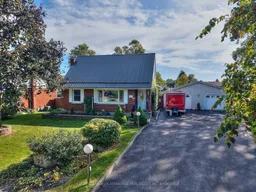 50
50
