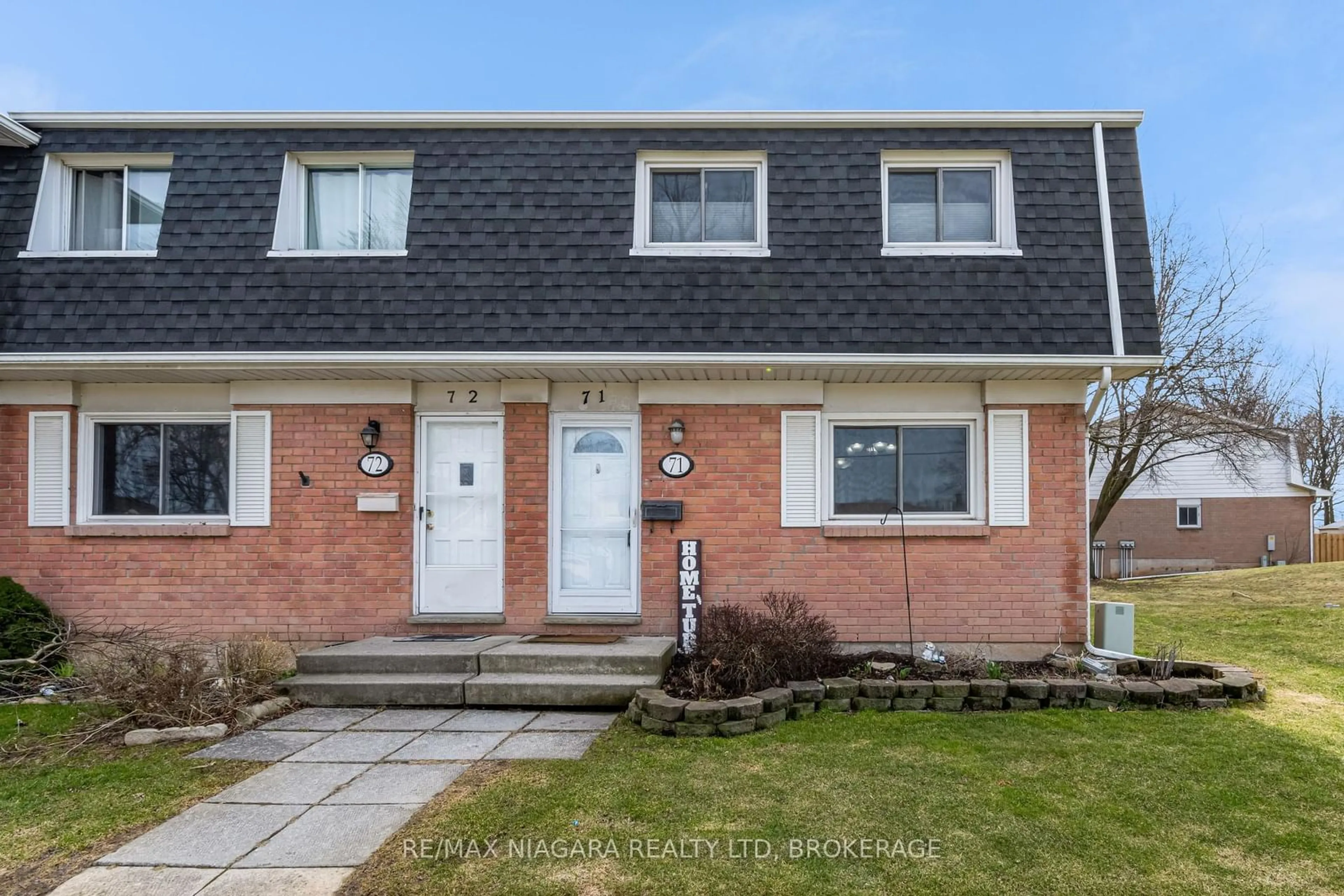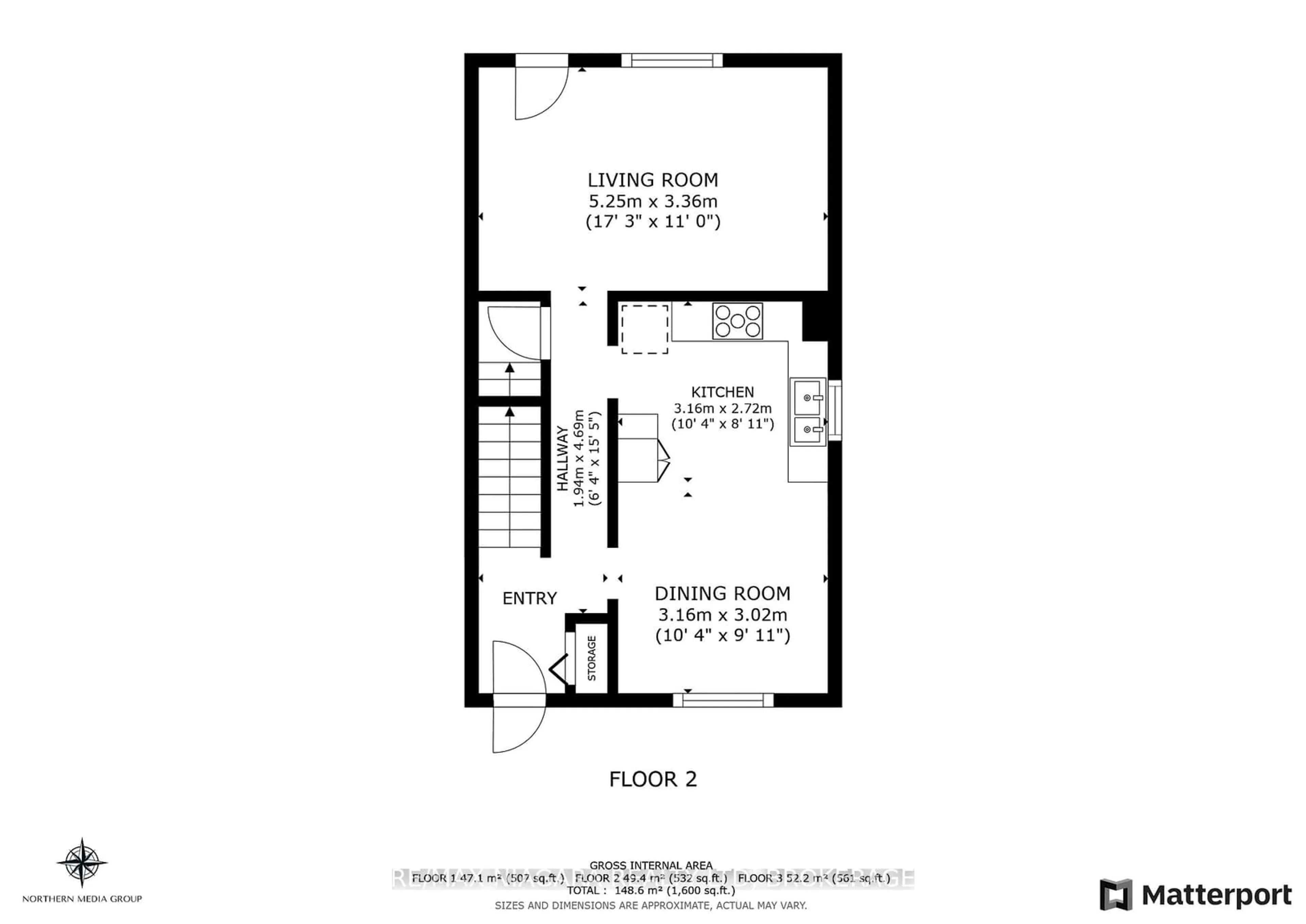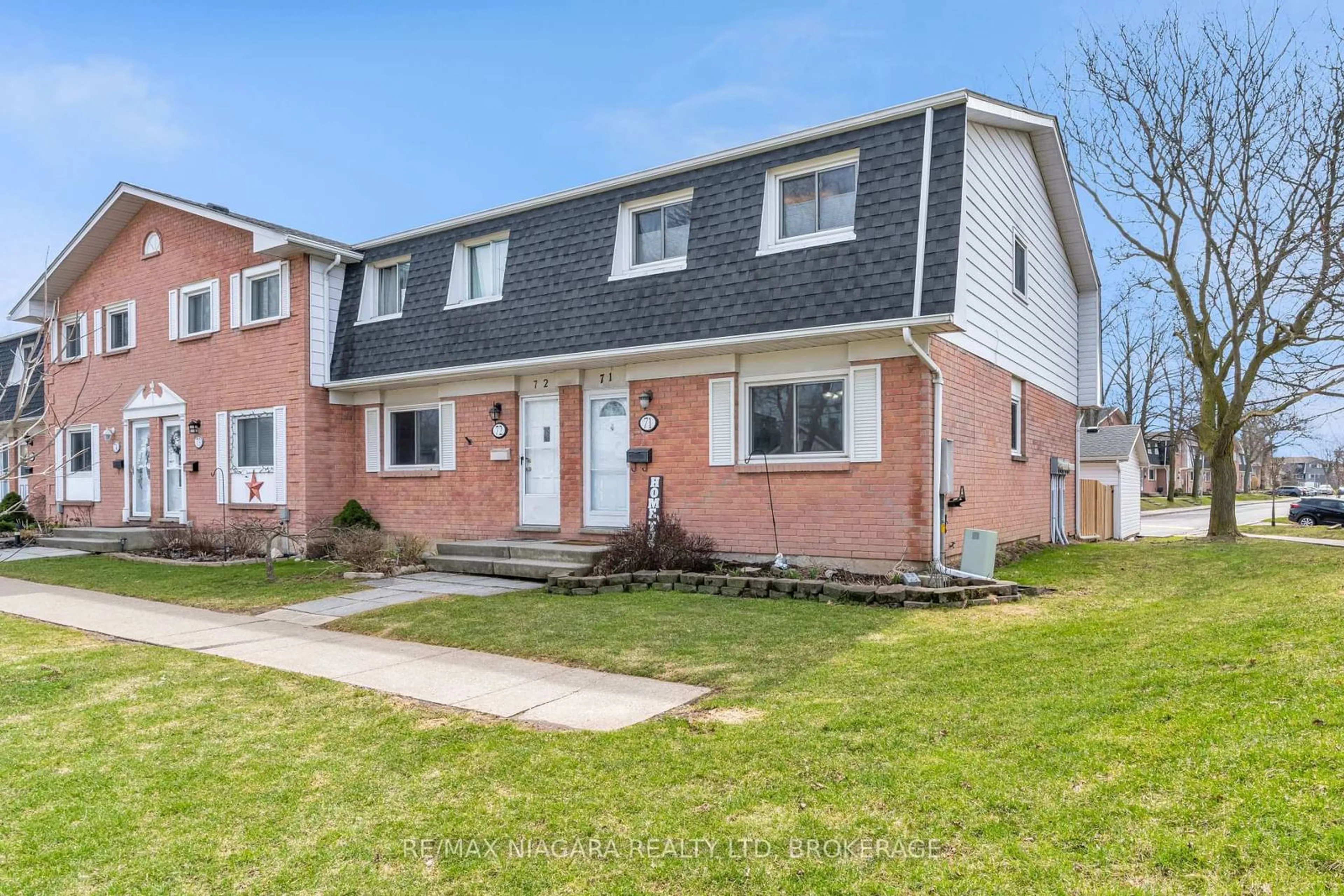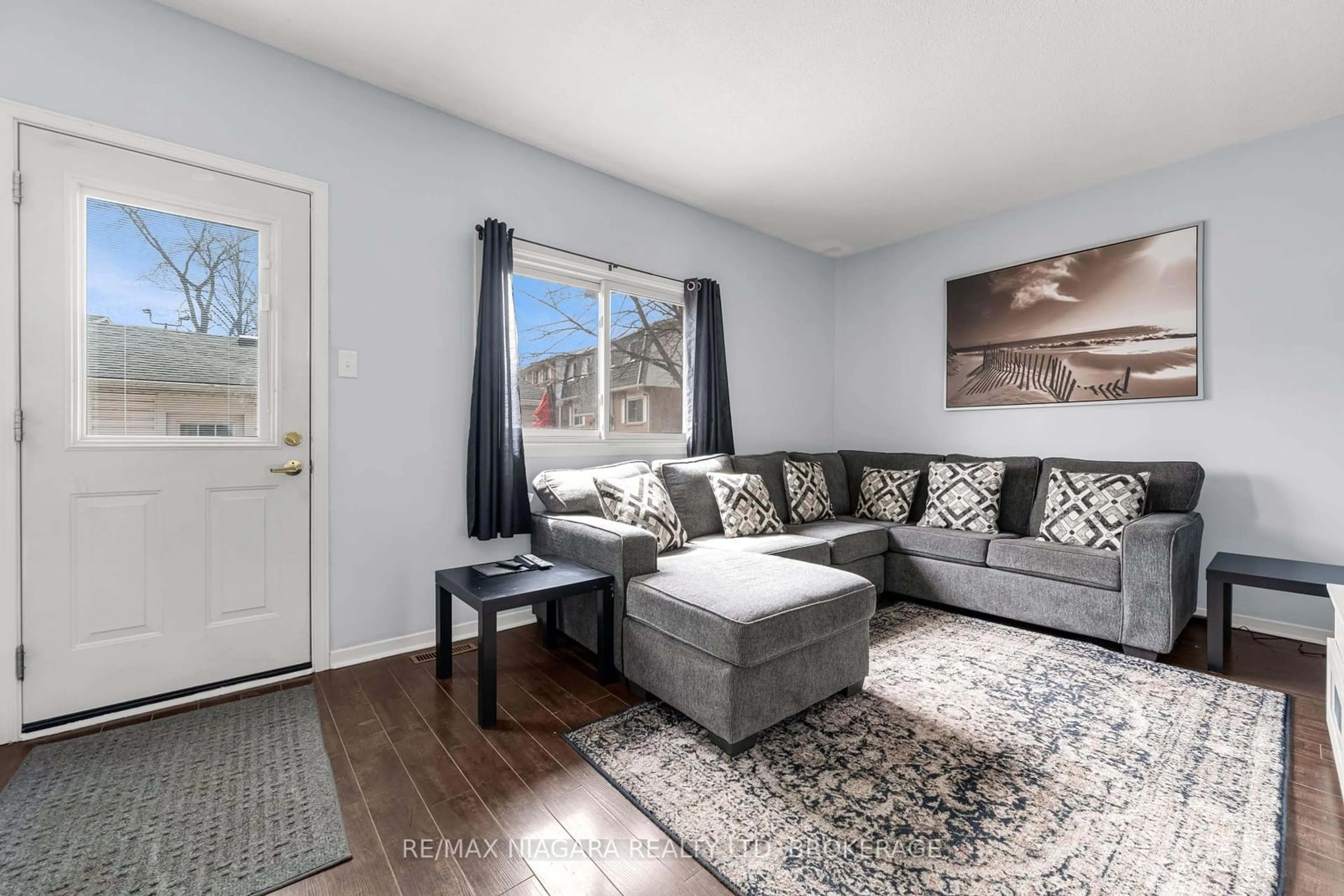185 Denistoun St #71, Welland, Ontario L3C 6J6
Contact us about this property
Highlights
Estimated valueThis is the price Wahi expects this property to sell for.
The calculation is powered by our Instant Home Value Estimate, which uses current market and property price trends to estimate your home’s value with a 90% accuracy rate.Not available
Price/Sqft$356/sqft
Monthly cost
Open Calculator
Description
Charming End-Unit Condo in a Prime Location! Welcome to this beautifully maintained 2-storey condo, ideally situated in a quiet, well-kept complex and fronting onto lovely Maple Street. This bright and spacious unit offers 3 comfortable bedrooms upstairs with a 4 piece bathroom. Step into the updated kitchen featuring a generous eat-in area, perfect for family meals or entertaining friends. The main floor living room is filled with natural light and opens directly to a fully fenced, private backyard oasis - complete with a cozy sitting area and convenient access to your single car garage. The lower level adds valuable living space with a warm and inviting family room area, a stylish 3-piece bathroom, and a dedicated laundry area. Enjoy being within walking distance to the picturesque Welland Canal, scenic walking trails, grocery stores, restaurants, and transit. Clean, bright, and ready to welcome its next owner this condo is a must-see! Whether you're looking for a first home, a downsizing opportunity, or an investment, this home is move-in ready and checks all the boxes.
Property Details
Interior
Features
Main Floor
Kitchen
5.9182 x 3.2004Eat-In Kitchen
Living
5.2324 x 3.302Access To Garage / carpet free / W/O To Patio
Exterior
Parking
Garage spaces 1
Garage type Detached
Other parking spaces 0
Total parking spaces 1
Condo Details
Amenities
Outdoor Pool
Inclusions
Property History
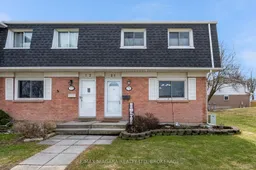 36
36
