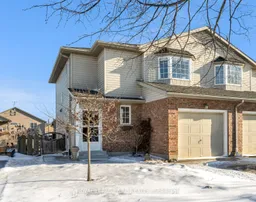You'll Love It! If you are a first time home buyer, retiree or simply looking to up or down size, but you are not willing to compromise on quality, form/function, aesthetics, property or location....THIS IS IT!! Situated in a desireable area close to the Welland River, this neighbourhood offers an attractive streetscape with generous lot sizes; while being close to important amenities, schools and park. Boasting handsome curb appeal and excellent square footage, this home offers a perfect layout. Main floor features a mudroom and large foyer with powder room opening into a bright, cozy family/dining room space and good sized kitchen. Brilliant dining window and sliding doors to rear deck flood the space with light and panoramic views overlooking the large backyard. The kitchen has had some smart updates including a new counter top and double stainless sink and faucet. Entire main floor has had new quality, wide plank, vinyl flooring installed. Access to the garage (18'10"X11'1") is also from the foyer area. Upstairs brings you 3 large bedrooms, including a huge primary bedroom with gorgeous bay window, walk-in closet and ensuite privilege. Nice large landing space creates some craved privacy and separation. The basement level is unfinished and currently serves as a wood carving studio/storage/laundry. Ceilings are 8 ft high with good sized windows, fully insulated and a rough-in for third bathroom. Potential for this space is fantastic. The backyard is fully fenced and offers you a deep, well-kept yard with a newer wood deck to enjoy your morning coffee and evening bubbly. Perfect for gardeners, kids, pets and pool wish-lists! You really must visit the property to experience how inviting, spacious and lovely this home is. Welcome Home!
Inclusions: Fridge, Stove, Dishwasher, Washer, Dryer, all window treatments/hardware, all light fixtures
 34
34

