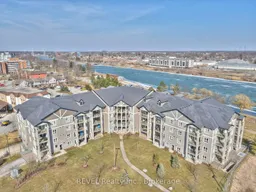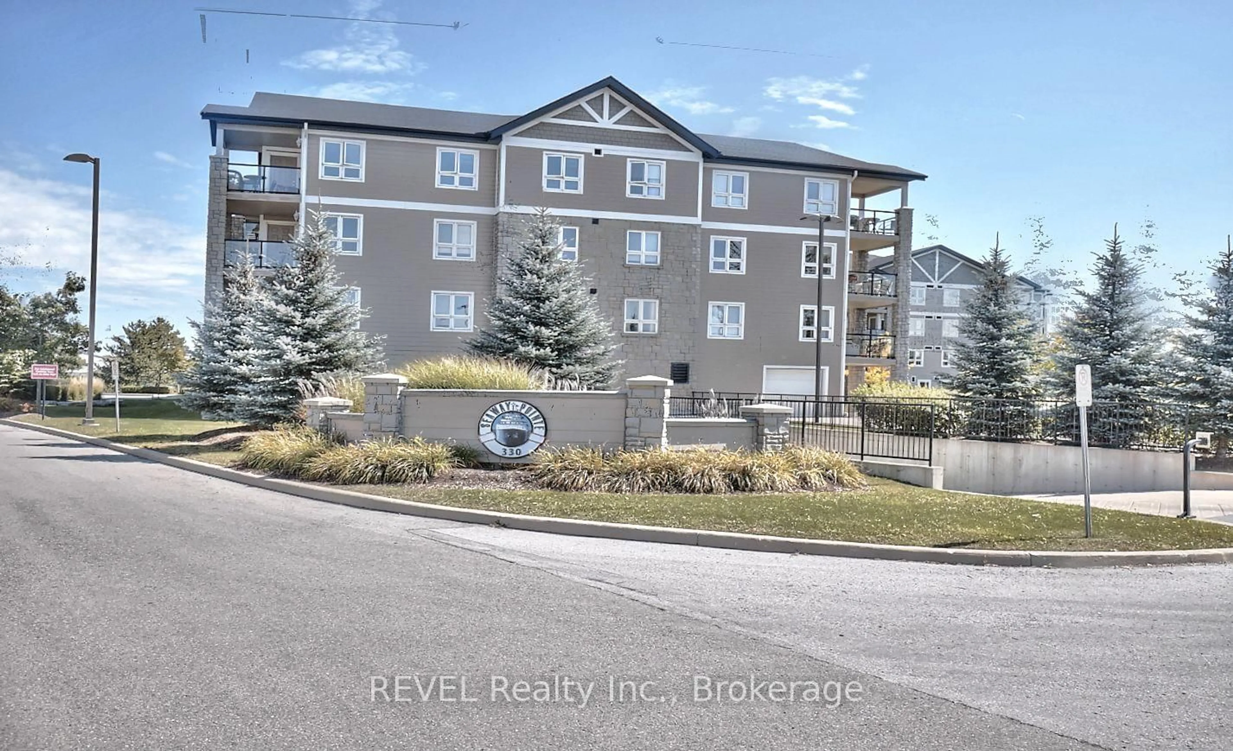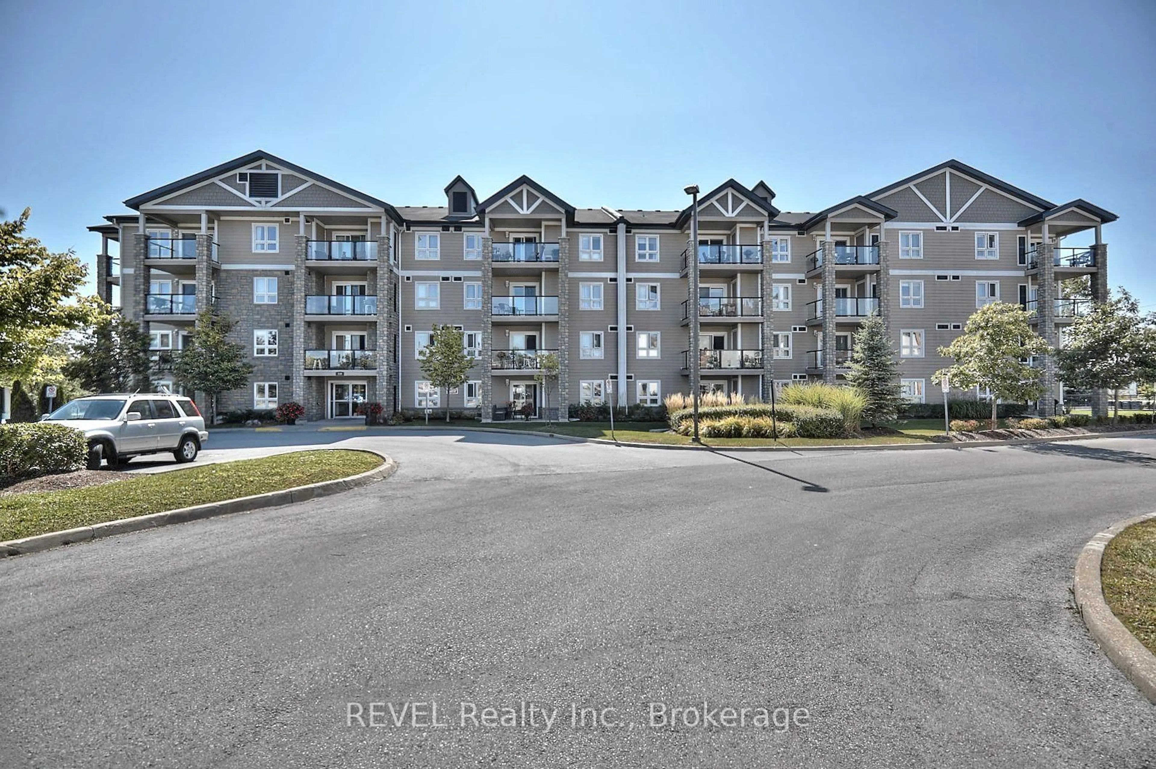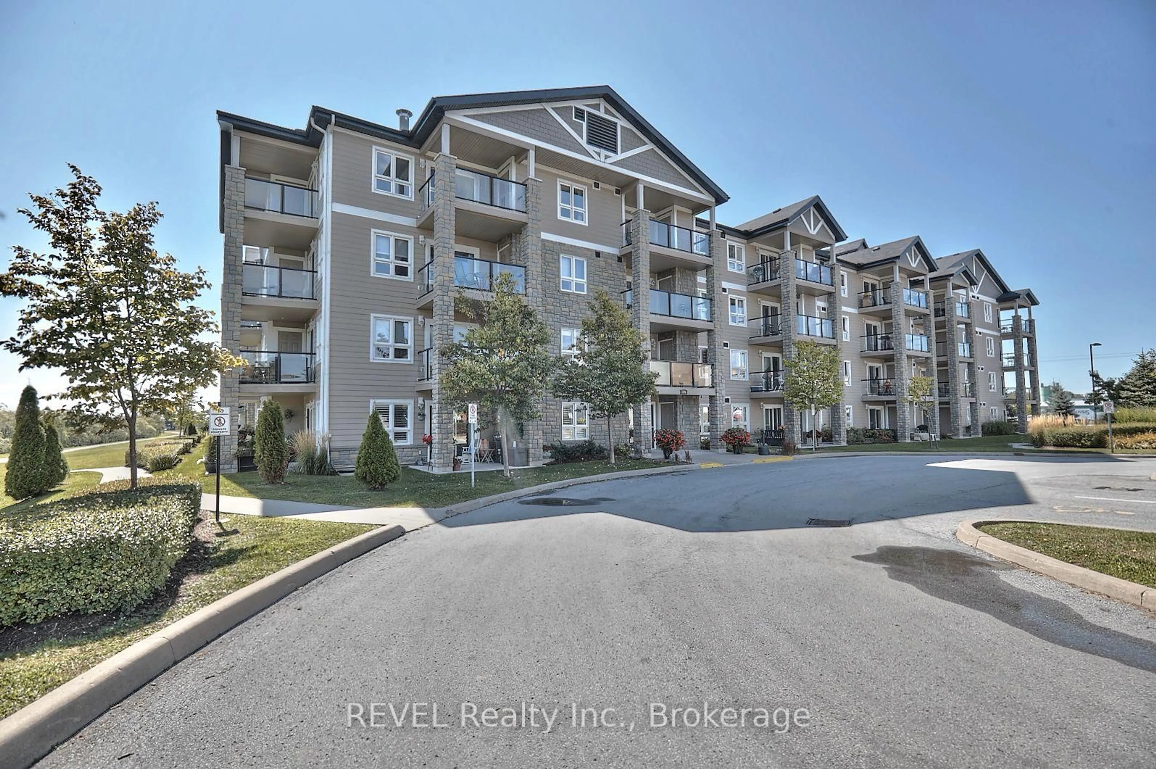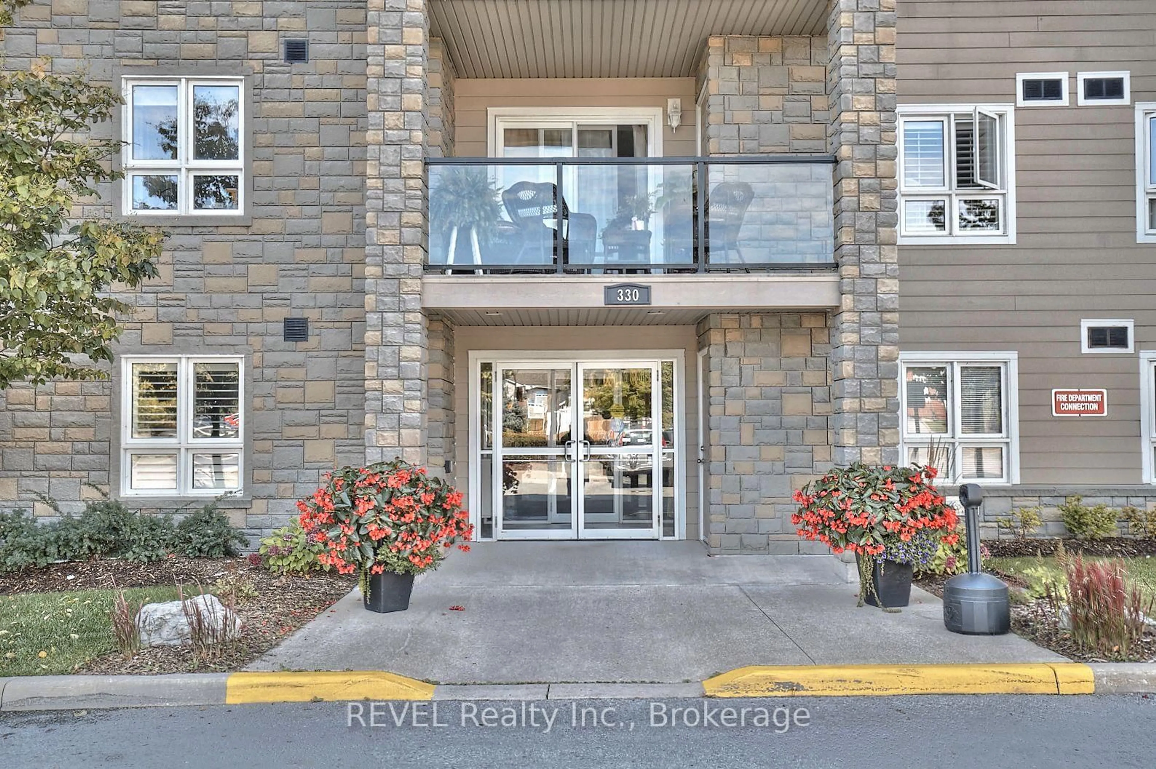330 Prince Charles Dr #1209, Welland, Ontario L3C 7B3
Contact us about this property
Highlights
Estimated valueThis is the price Wahi expects this property to sell for.
The calculation is powered by our Instant Home Value Estimate, which uses current market and property price trends to estimate your home’s value with a 90% accuracy rate.Not available
Price/Sqft$588/sqft
Monthly cost
Open Calculator
Description
Beautifully positioned along the majestic Welland Canal, at 330 Prince Charles Drive, is a stunning condominium known as Seaway Pointe. Having been built in 2009, this building has so much to offer! Once you enter the property, you'll immediately appreciate the gorgeous natural surroundings. Whether you enjoy water activities or like to stay ashore and partake in scenic strolls along the trails, this area has something for everyone! The foliage around the building is truly spectacular and provides a wonderful balance for those seeking to downsize but still maintain their connection with nature, something that is often lost when you move into a condo. This unit itself is fabulous! Complete with one bedroom plus a large den, it features that extra space that you yearn when you make a move from your family home. When you enter, the den is to your left and offers the ideal spot for a home office, dedicated hobby area or a quiet space to sit and relax after enjoying the canal front for the day. The laundry closet is located within the den, the perfect location - tucked away yet ultra convenient! Across the hall from this area is the gorgeous kitchen that is open to the living room beyond. Featuring a massive breakfast bar, plenty of cupboard and counter space, along with ample natural light, this space will definitely become the heart of the home! The living room is incredibly spacious and could easily accommodate a table should you wish to have an alternative place to dine in addition to the counter seating. This space flows seamlessly through to the patio, which is equipped with wonderful views of the surrounding area. Next to the living room is the primary bedroom that features a wonderful walk-in closet. The tour of the unit concludes with the 4-piece bath that is located conveniently in the heart of the home. In addition to plenty of storage space within the unit, there is also a storage locker located on the main floor. Come see all that unit #1209 has to offer!
Property Details
Interior
Features
Main Floor
Den
2.11 x 3.0Kitchen
2.77 x 3.23Bathroom
1.5 x 2.494 Pc Bath
Primary
2.95 x 3.66Exterior
Features
Parking
Garage spaces -
Garage type -
Total parking spaces 1
Condo Details
Amenities
Bike Storage, Elevator, Games Room, Party/Meeting Room, Visitor Parking
Inclusions
Property History
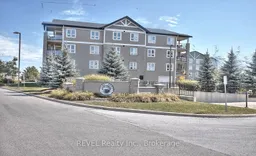 33
33