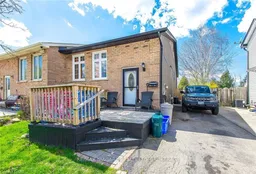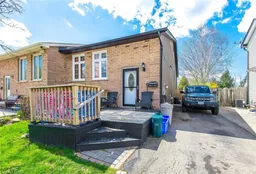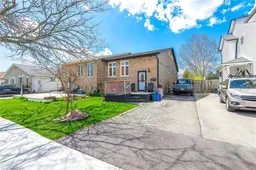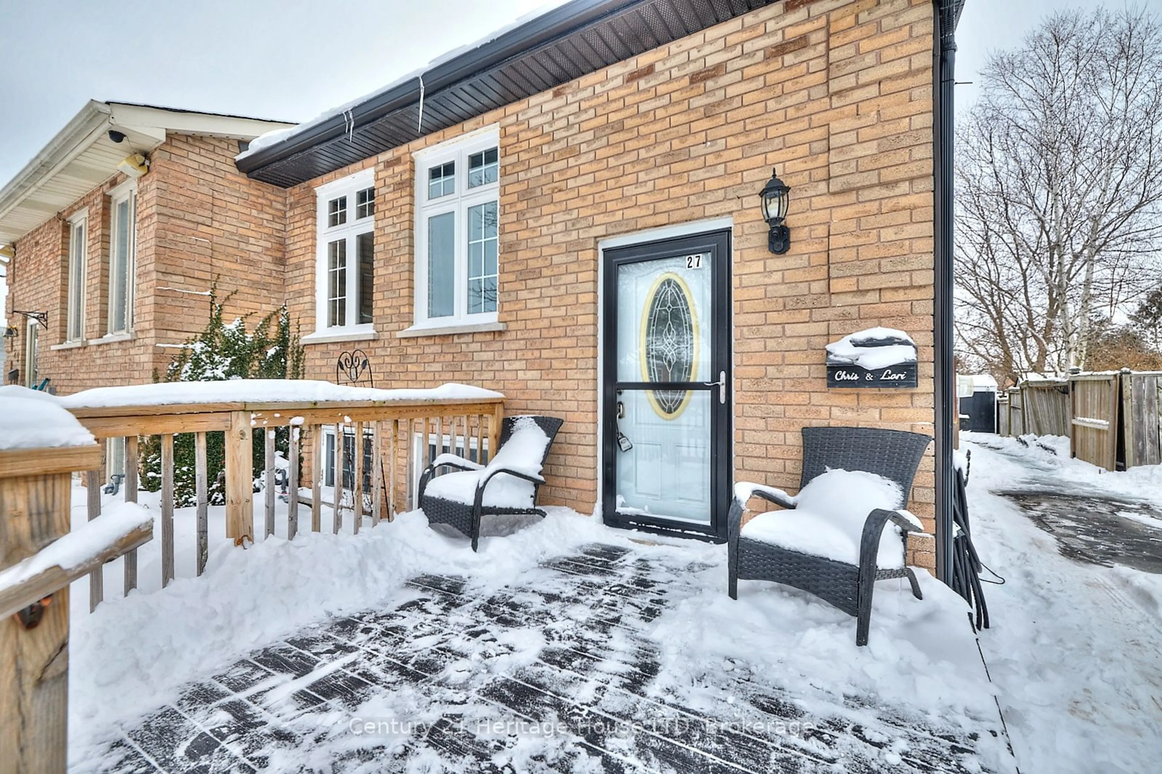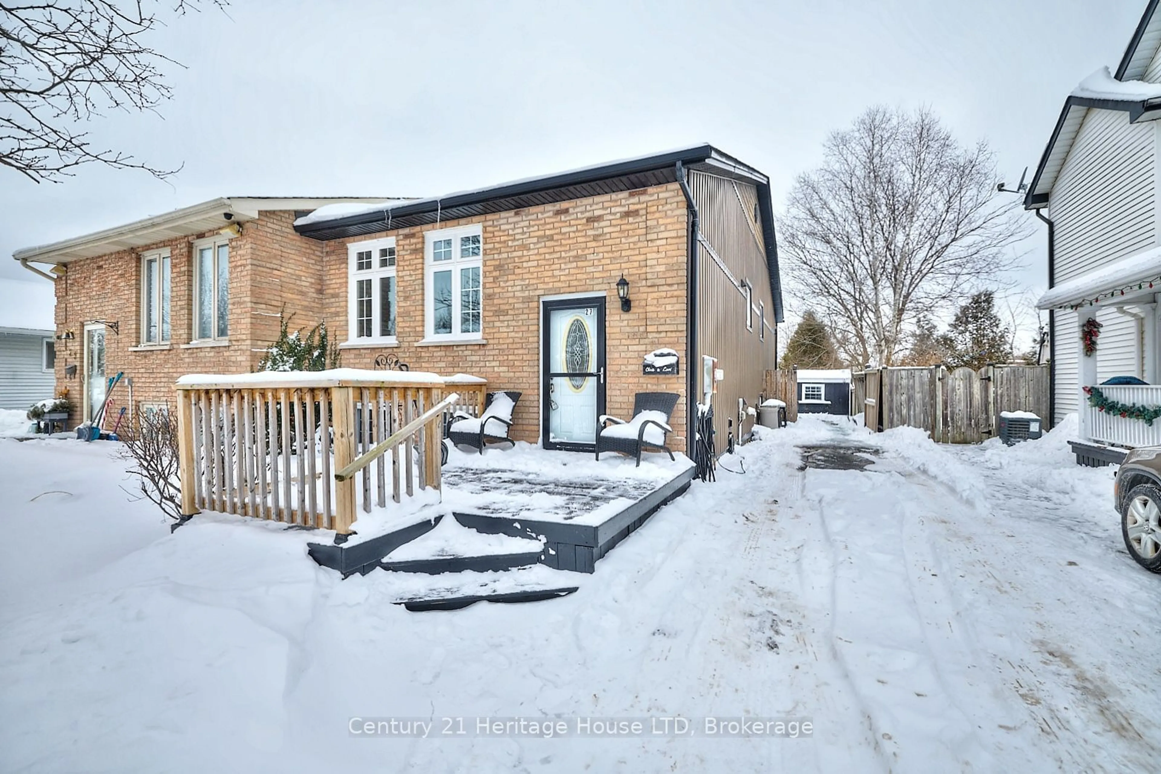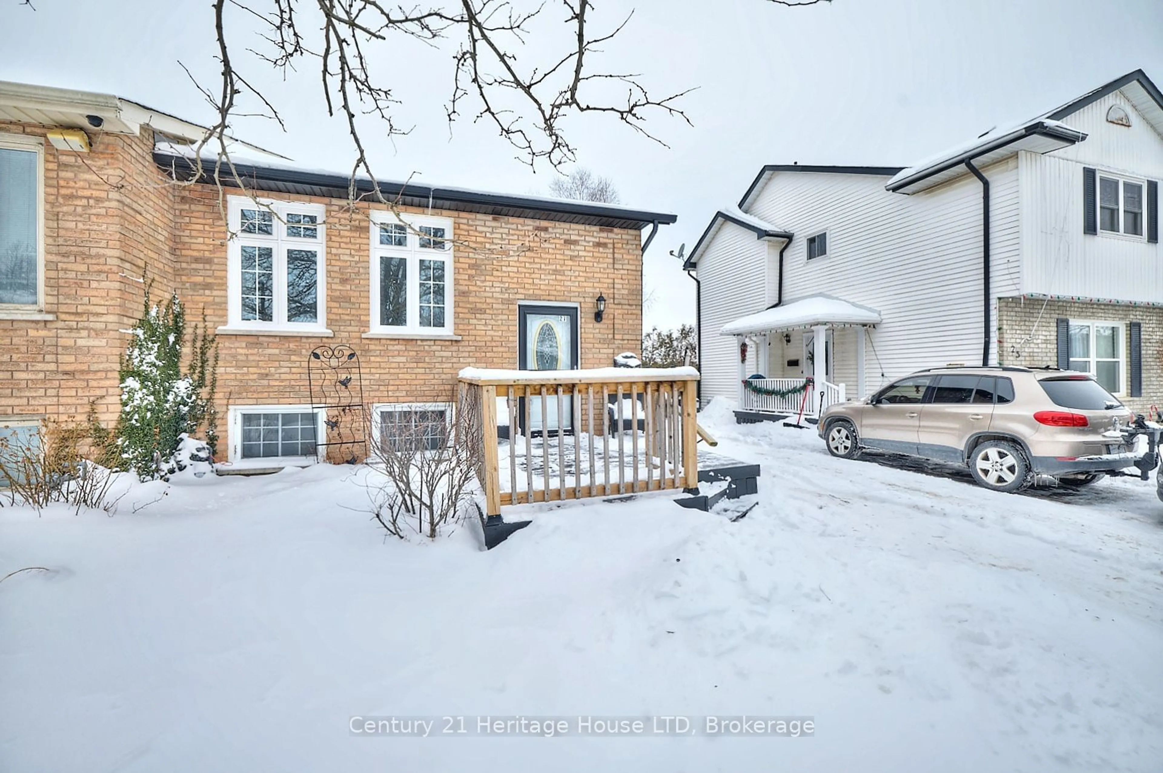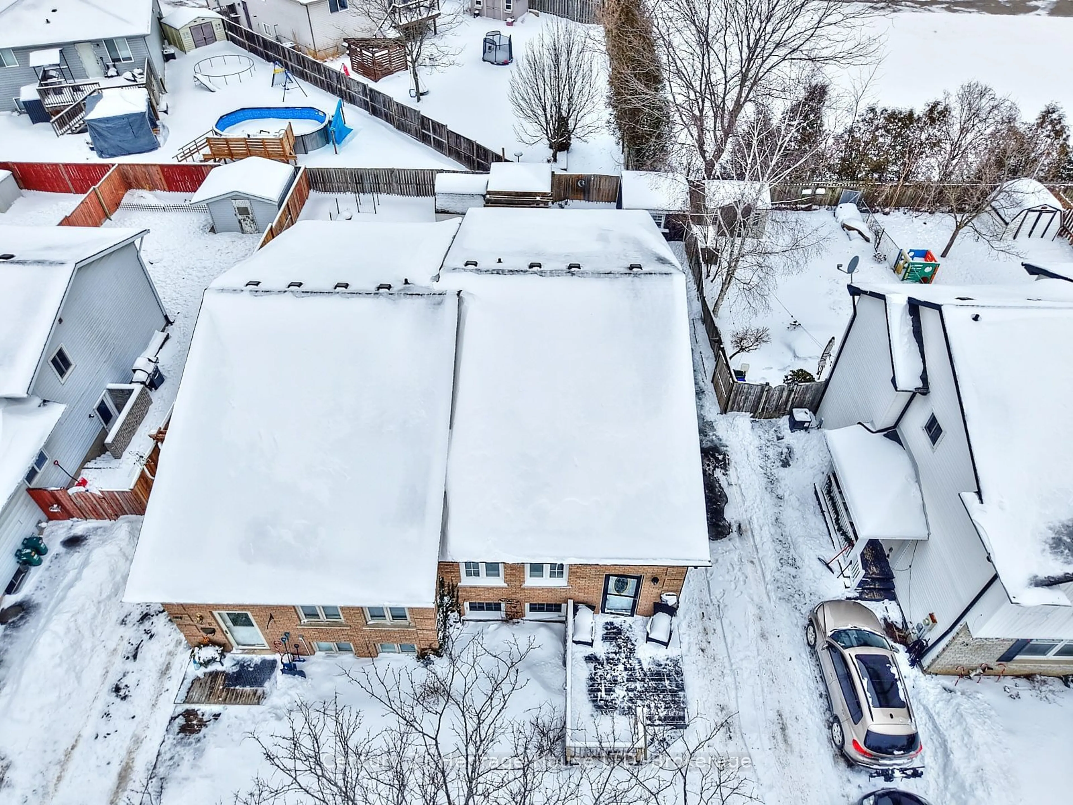27 Mayfair Dr, Welland, Ontario L3C 7A1
Contact us about this property
Highlights
Estimated valueThis is the price Wahi expects this property to sell for.
The calculation is powered by our Instant Home Value Estimate, which uses current market and property price trends to estimate your home’s value with a 90% accuracy rate.Not available
Price/Sqft$672/sqft
Monthly cost
Open Calculator
Description
Seller open to any offer! Will be vacant possession. Welcome to this beautifully updated semi-detached home in the a prime Welland location. This home has two separate, self-containing living areas with their own private access. The main level has great open concept space with an updated kitchen with custom backsplash, cultured marble counters, stainless steel appliances, tons of cupboards and an eat-at island. There are 3 large bedroom with a renovated 4 piece bathroom as well as washer and dryer. The lower level has a private entrance from the back of the home with above grade windows through out, a large recreational room with a gas fireplace, eating area, kitchen, 2 bedrooms and a 3 piece bathroom as well as a separate washer and dryer. The quaint backyard has a large deck and gazebo to enjoy throughout the summer as well as a large shed for extra storage. The Roof was done in 2012, Windows 2017, Siding 2017, upstairs Kitchen & Bath in 2017. This home is on the bus route, close to Niagara College, groceries, restaurants, hospital, parks, green space & golf. A short stroll to the Welland Canal or the Welland River. Nothing to do but move-in and enjoy.
Property Details
Interior
Features
Lower Floor
Br
4.67 x 3.76Above Grade Window
Rec
5.41 x 4.67Fireplace / Combined W/Dining / Walk-Out
Bathroom
1.4 x 2.13 Pc Bath
Kitchen
3.35 x 2.49Exterior
Features
Parking
Garage spaces -
Garage type -
Total parking spaces 2
Property History
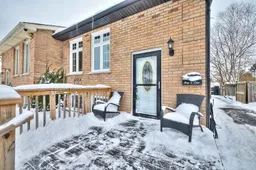 30
30