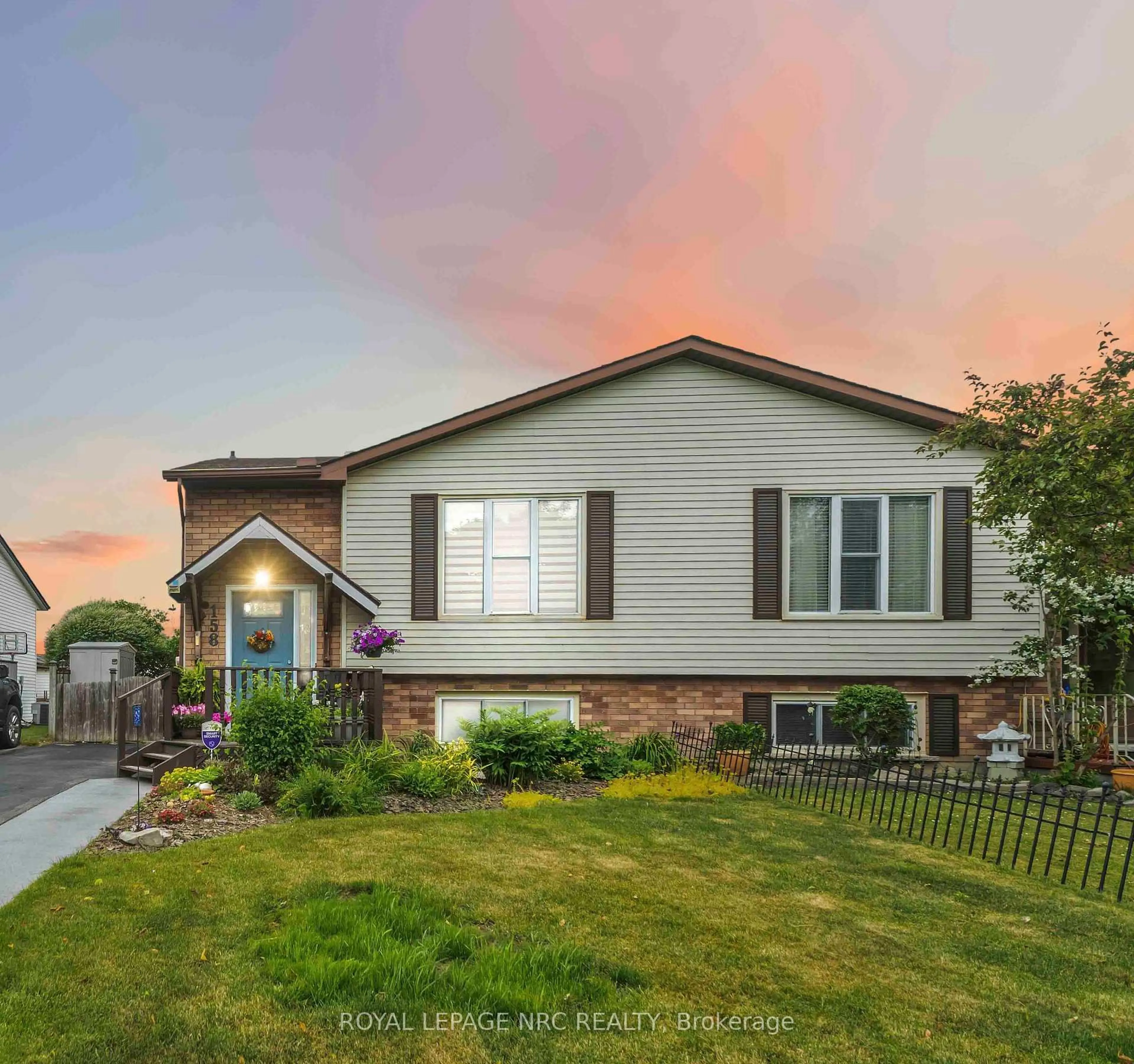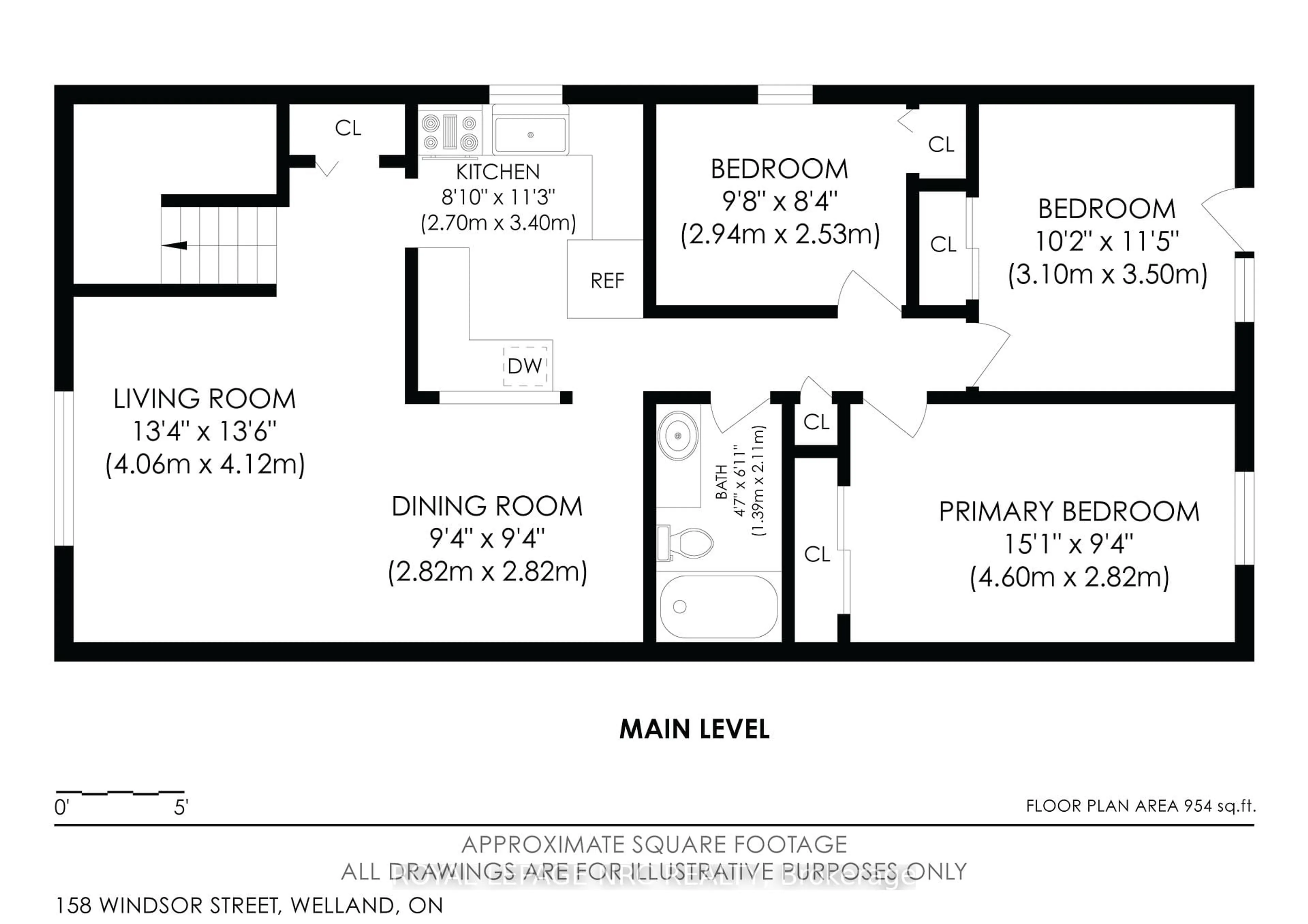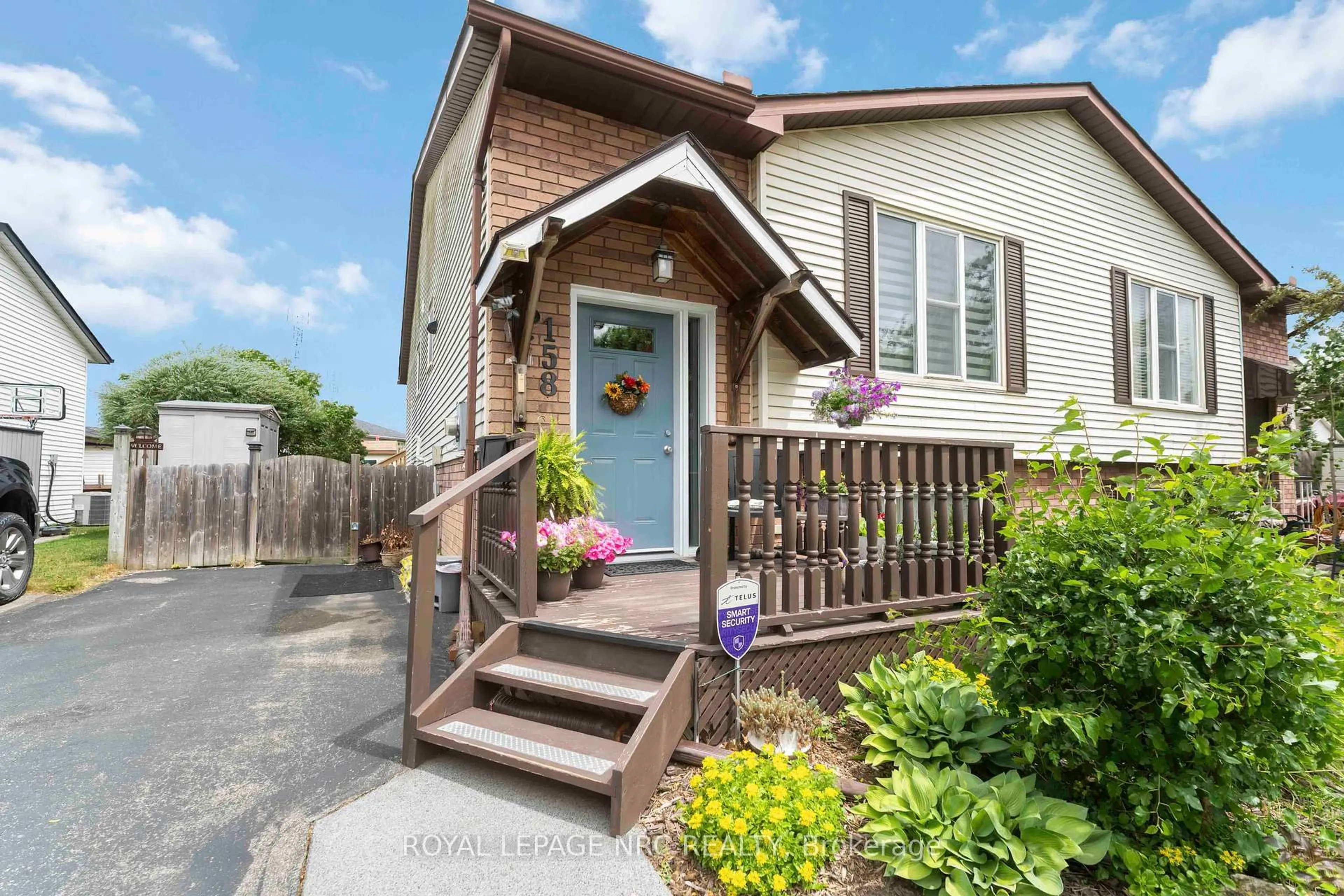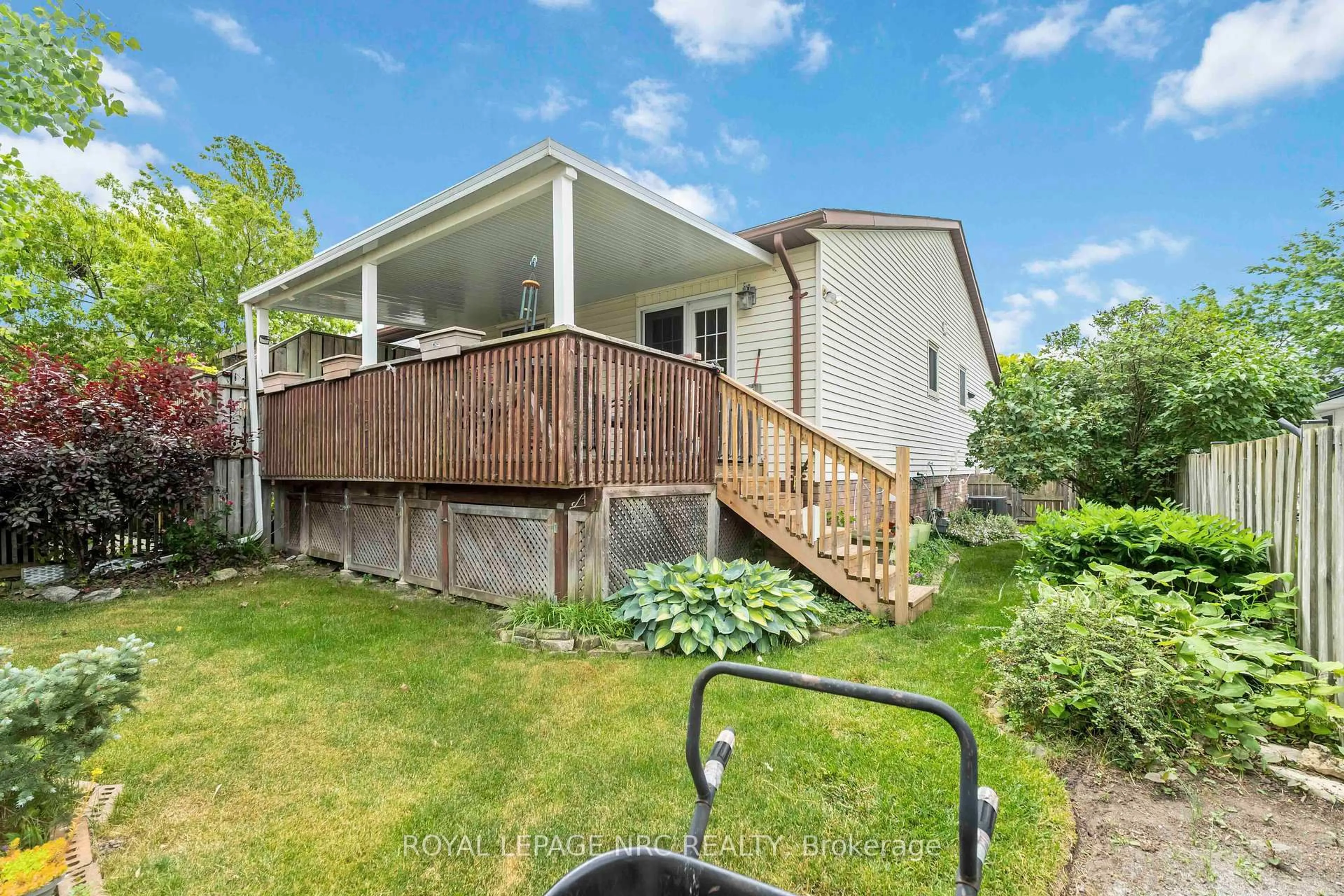158 Windsor St, Welland, Ontario L3C 6T6
Contact us about this property
Highlights
Estimated valueThis is the price Wahi expects this property to sell for.
The calculation is powered by our Instant Home Value Estimate, which uses current market and property price trends to estimate your home’s value with a 90% accuracy rate.Not available
Price/Sqft$606/sqft
Monthly cost
Open Calculator
Description
Welcome to 158 Windsor Street in Welland. This semi detached raised bunglow has over 2000 square feet of finished living space. Built in 1986, this home has been cared for & improved by the same owner since 2009. The lovely landscaped south facing front has a paved drive with parking for 2 cars. Sit out front deck leads to new front door & open foyer. The 6 stairs up bring you to the main level. It has a bright eat in kitchen with plenty of cupboards, added sun tube lighting, breakfast nook/eat in kitchen & pass thru to dining area. The southern facing front window allows lots of natural light into the living/dining room area with neutral laminate flooring throughout. 3 main floor bedrooms all with carpet and plenty of closet space. The rear bedroom presently used as sitting area has french doors leading to the rear covered deck and fully fenced back yard. Perfect for enjoying time outside & great rear yard access if you have furry friends. The main bath has a sun tube as well for extra brightness. 7 steps down from main foyer is the the lower level with plenty of space. The large front bedroom has an egress window. Great workshop/storage room in the middle along with a 4 pce bath & laundry room with window & laundry tub. The rec room runs along the rear of the home with 2 large egress windows that lead under the rear deck. The deck has access doors & under deck storage. The rec room also has a wall of double closets. Great space for a family or potential of an in-law suite/possible duplex. The rear yard is nicely landscaped & has a storage shed with no immediate rear neighbours & a nice view of the tree line. Many updates have been done to the home over the years, including hot water on demand, gutter guards on eaves -- too much to list. It is move in ready. The location is great, close to shopping, schools, parks. It is in a quiet residential neighbourhood, ready for it's next owners to call it their own home sweet home! *see brochure for video tour
Property Details
Interior
Features
Lower Floor
Bathroom
1.82 x 2.36Tile Floor
Utility
1.93 x 2.36Carpet Free
4th Br
4.38 x 3.84Broadloom / Large Window
Rec
4.41 x 5.55Broadloom / Double Closet / Large Window
Exterior
Features
Parking
Garage spaces -
Garage type -
Total parking spaces 2
Property History
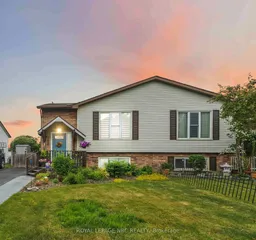 50
50
