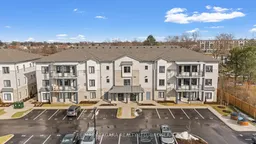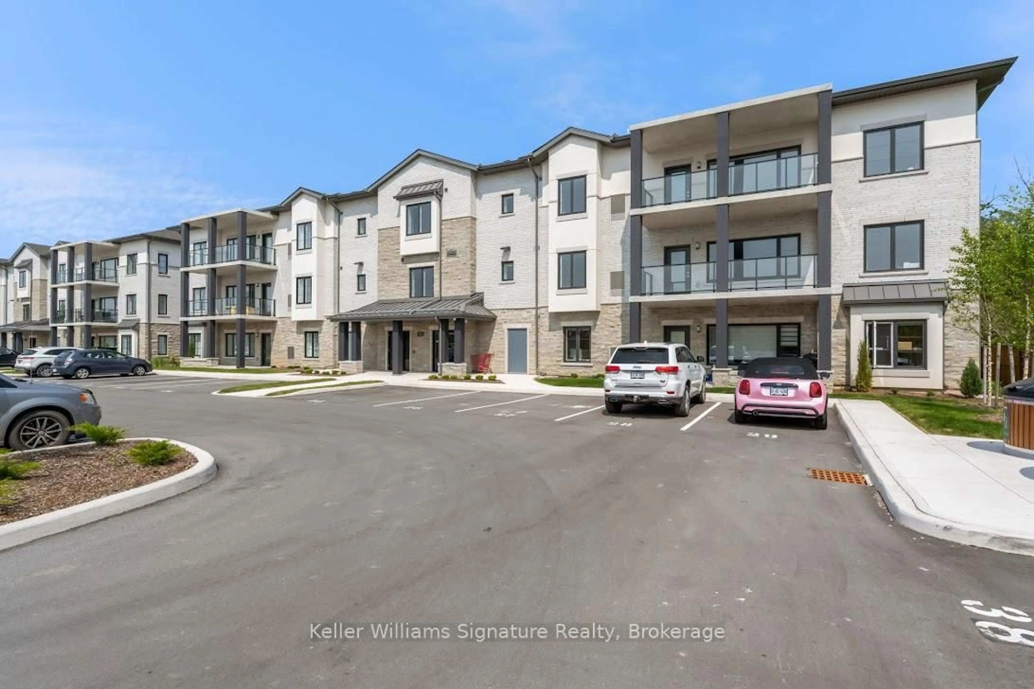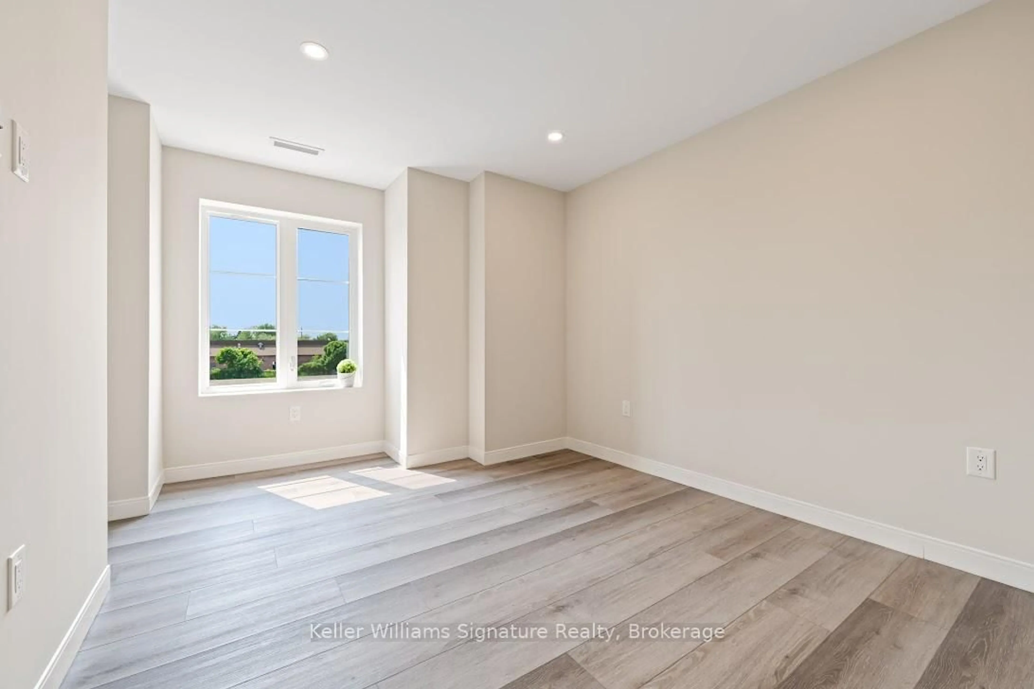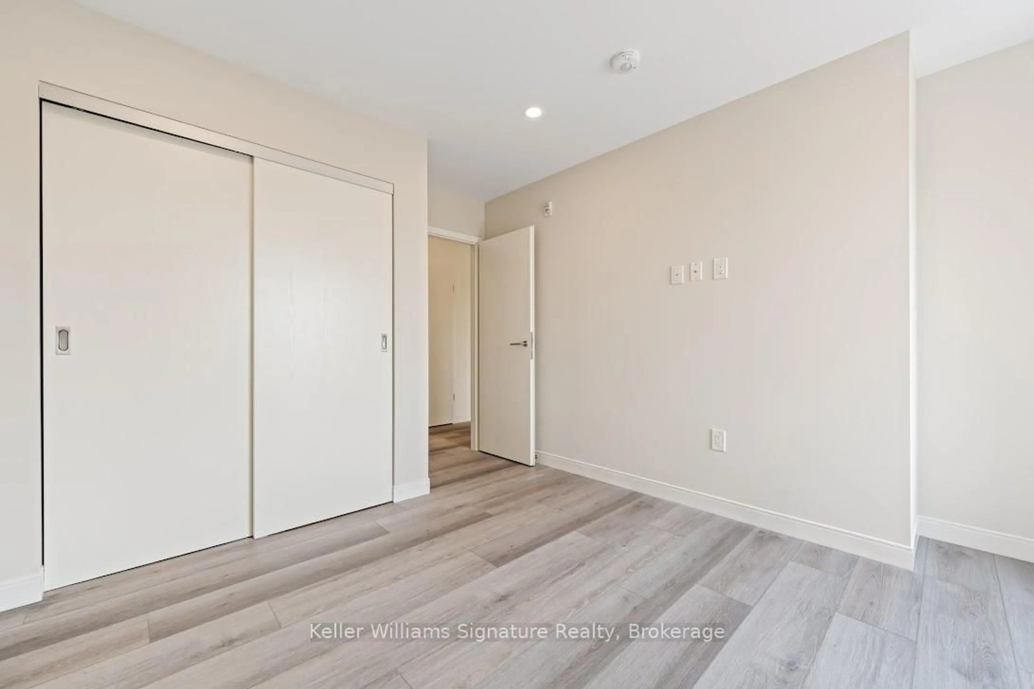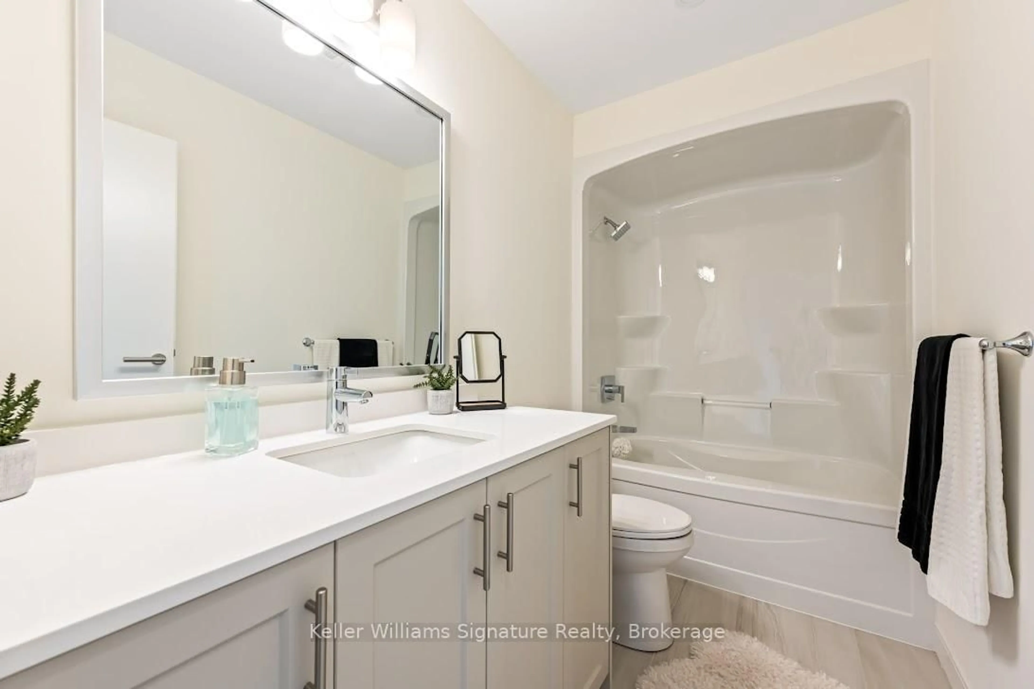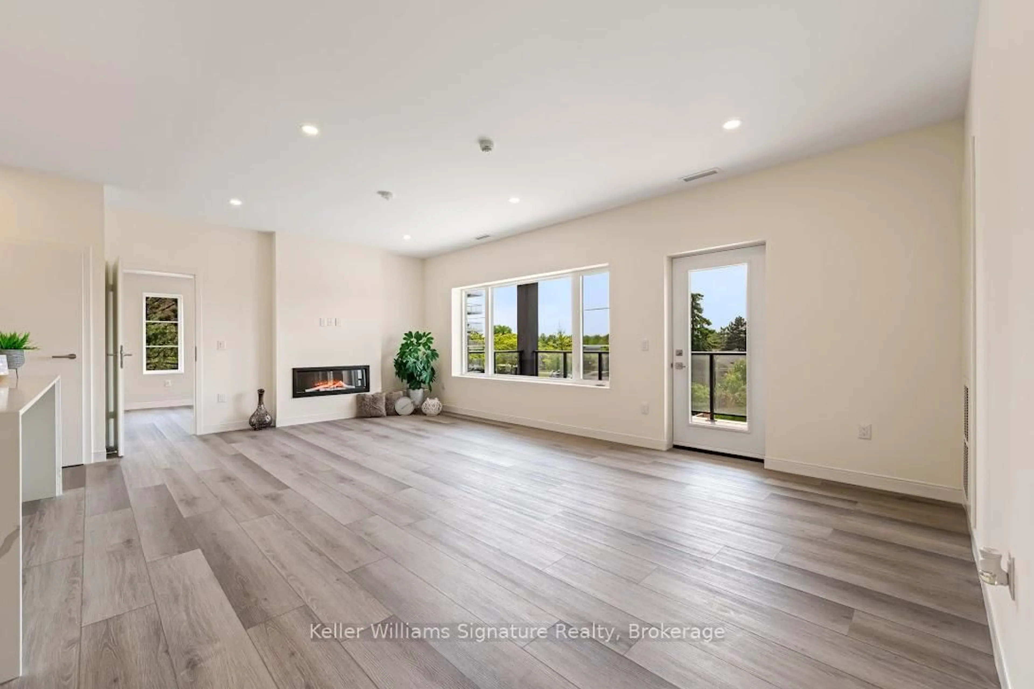123 Lincoln St #307, Welland, Ontario L3C 0L8
Contact us about this property
Highlights
Estimated valueThis is the price Wahi expects this property to sell for.
The calculation is powered by our Instant Home Value Estimate, which uses current market and property price trends to estimate your home’s value with a 90% accuracy rate.Not available
Price/Sqft$541/sqft
Monthly cost
Open Calculator
Description
Discover your next life's chapter loving this amazing newly built condo! Beautifully designed suite wows with a sophisticated interior, featuring soaring 9-foot ceilings, elegant flooring, upgraded cabinets, stone and tasteful fixtures throughout. Love the luxury of 2 spacious bedrooms and 2 welcoming bathrooms (heated floors), all wrapped up in nearly 1,200 square feet of cleverly designed space, including a west facing covered terrace perfect for resting or entertaining. The gourmet kitchen is a chef's dream... full stop! Featuring high-end stainless steel appliances, enhanced custom cabinetry, and stunning quartz countertops. Bonus... added convenience of 2 designated spaces (1 oversized near door). This condo's location along the picturesque Welland Canal, just minutes from restaurants, shops, and serene parks wins the day. Perfect blend of style and location in your next home! **Some images have been virtually staged and are for illustrative purposes only**
Property Details
Interior
Features
Main Floor
Living
6.4 x 4.6Primary
4.32 x 3.412nd Br
3.65 x 3.65Bathroom
0.0 x 0.04 Pc Ensuite
Exterior
Features
Parking
Garage spaces -
Garage type -
Total parking spaces 2
Condo Details
Amenities
Bike Storage, Visitor Parking, Other
Inclusions
Property History
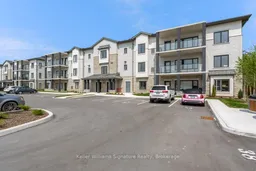 18
18