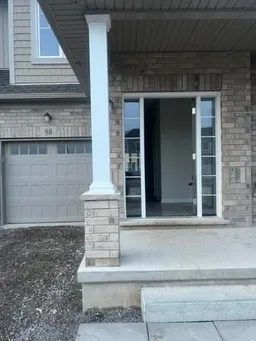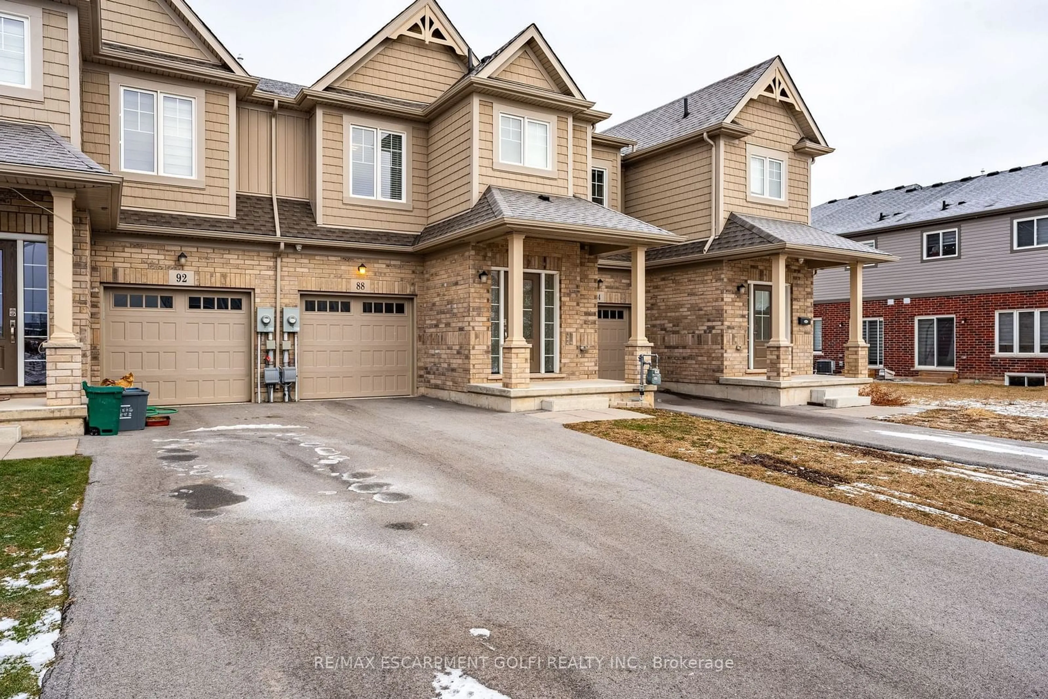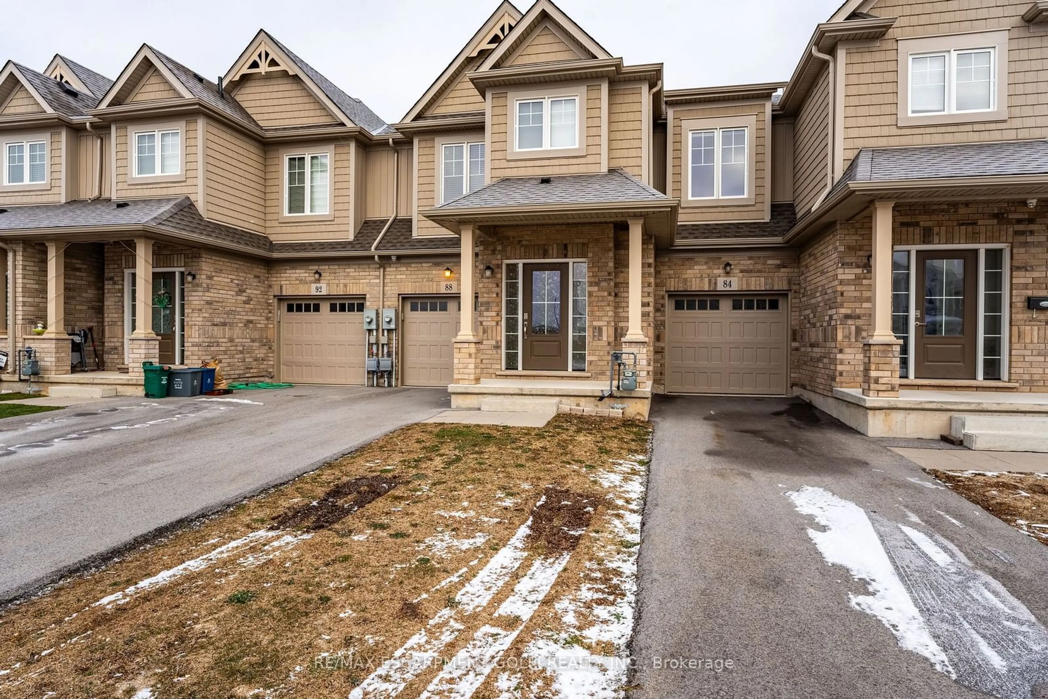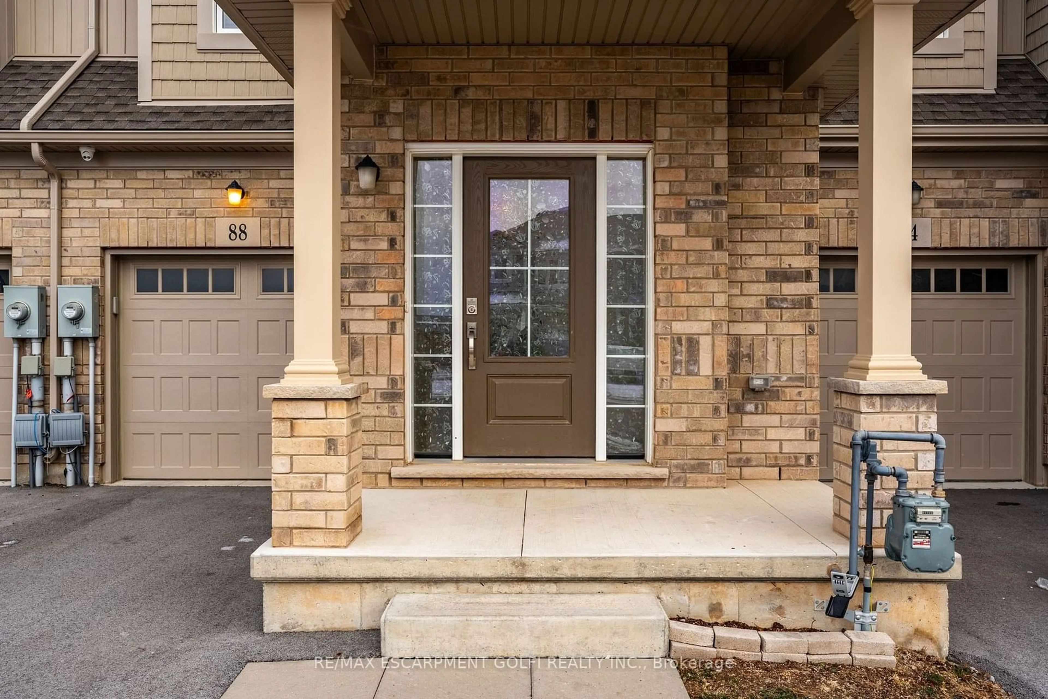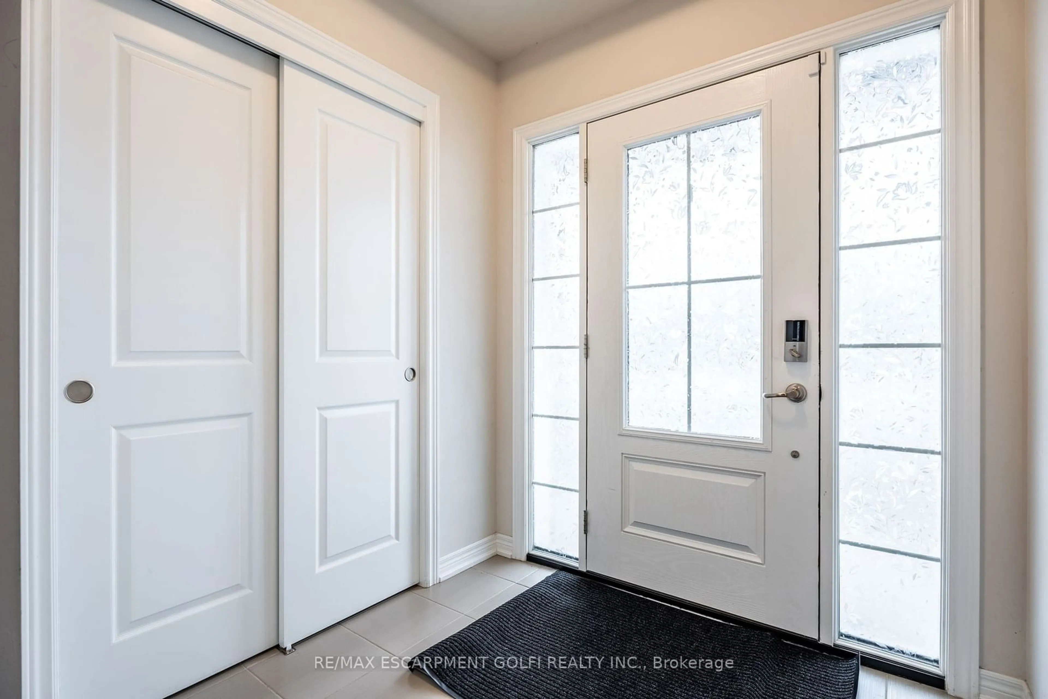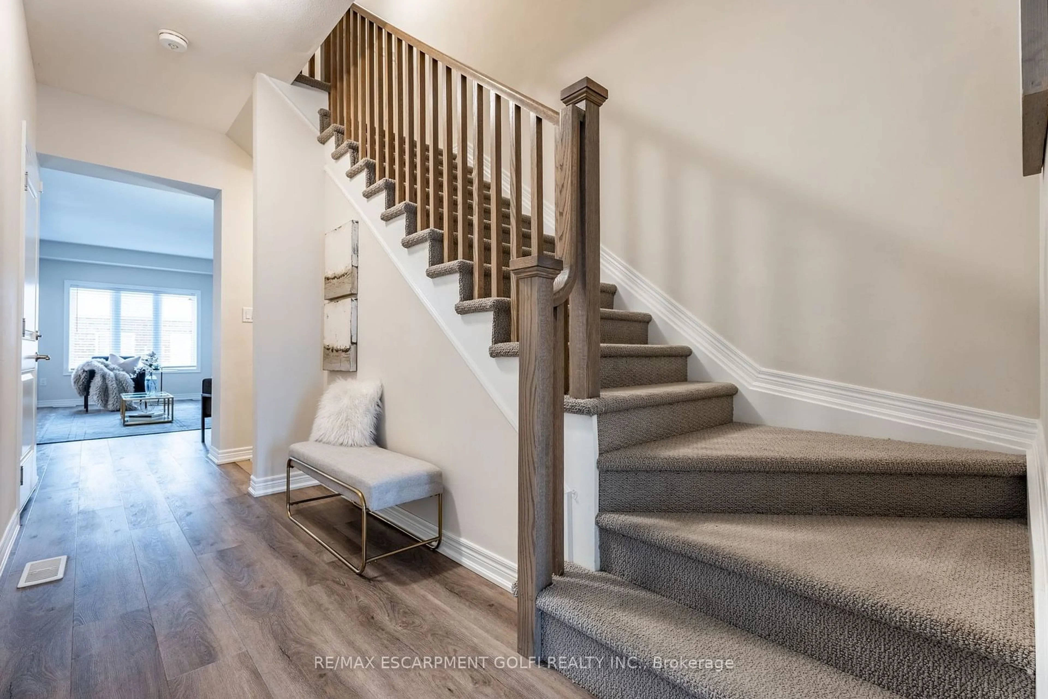88 Sycamore St, Welland, Ontario L3B 5N8
Contact us about this property
Highlights
Estimated ValueThis is the price Wahi expects this property to sell for.
The calculation is powered by our Instant Home Value Estimate, which uses current market and property price trends to estimate your home’s value with a 90% accuracy rate.Not available
Price/Sqft$349/sqft
Est. Mortgage$2,576/mo
Tax Amount (2024)$5,015/yr
Days On Market45 days
Description
This stunning 2-storey townhouse offers 3 spacious bedrooms, 3 bathrooms, and 2,317 sq. ft. of thoughtfully designed living space in the desirable West Welland neighbourhood. Step inside to an open-concept main floor featuring modern flooring, a bright living area with large windows, and a dining space perfect for hosting. The contemporary kitchen boasts built-in appliances, sleek cabinetry, and a central island, making it the heart of the home. Upstairs, the primary suite is an oasis of comfort, featuring double walk-in closets and a private 3-piece ensuite. Two additional bedrooms, a flexible loft space, and a 4-piece bathroom provide plenty of room for family living or working from home. The second-floor laundry room offers the ultimate convenience, keeping household tasks simple and efficient. The unfinished basement is ready to be transformed into the space of your dreams whether its a recreation room, home gym, or in-law suite. Located close to parks, schools, community centres, public transit, and major highways, this home combines modern style with everyday practicality. Its the perfect choice for families and professionals alike.
Property Details
Interior
Features
Main Floor
Living
6.35 x 3.35Kitchen
6.30 x 2.49Bathroom
0.00 x 0.002 Pc Bath
Exterior
Features
Parking
Garage spaces 1
Garage type Built-In
Other parking spaces 2
Total parking spaces 3
Property History
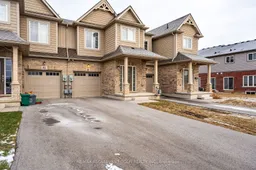 40
40