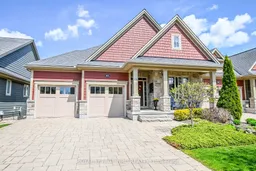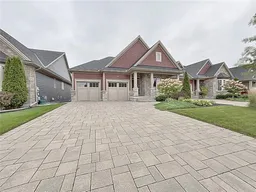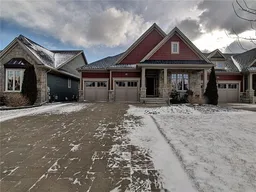Luxury living Rinaldi built, located in the highly sought after Coyle Creek community, surrounded by trees, parks and wildlife. Quiet cul-de-sac, freehold executive bungalow townhouse for main floor living. Modern open concept plan with large bright windows, breathtaking views overlooking the pond, water feature with a bubbler that runs April-Nov. 2 +1 bedroom, 2.5 bath home. Elegant finishes that includes engineered flooring in the living area, Gourmet eat in kitchen, quartz counter and backsplash to ceiling, Bosch induction cooktop, Bosch built-in convection microwave and ovens, walk-in pantry, large island and a spacious dining area.The Living room features a 10 ft coffered ceiling, gas fireplace, 2nd level covered balcony to enjoy the incredible sky views.The main floor primary bedroom, walk-in Closets by Designs in 2025, 5 pc ensuite bath with glass/tiled shower, soaker tub and double sinks. 2nd bedroom or den area, guest 2 pc bathroom, main laundry closet. Open staircase to the fully finished lower level, huge windows, backyard walkout, high ceilings, rec room with gas linear fireplace, wet bar & fridge, 3rd bedroom and 4 pc bathroom. office area or gym. Plenty of extra storage space. Custom blinds, light fixtures, pot lights. Lower level walkout to covered patio, stone patio, walkway, irrigation system, 2 gas bbq lines, fully fenced yard. 4 car interlock driveway, attached double car garage. Professional landscaping, a variety of beautiful ornamental trees. Located just 10 minutes to two golf courses, close to Fonthill, shopping, restaurants, golfing, schools, sandy beaches and the best wineries, Easy access to Victoria Rd and the QEW. Incredible Muskoka views! A truly hidden gem!
Inclusions: Dishwasher, Refrigerator, Bosch induction cook top, Washer, Dryer, all light fixtures, built-in convection microwave and oven, basement bar fridge, 2 garage door openers, 3 kitchen bar stools, Napoleon gas BBQ.






