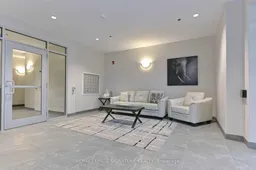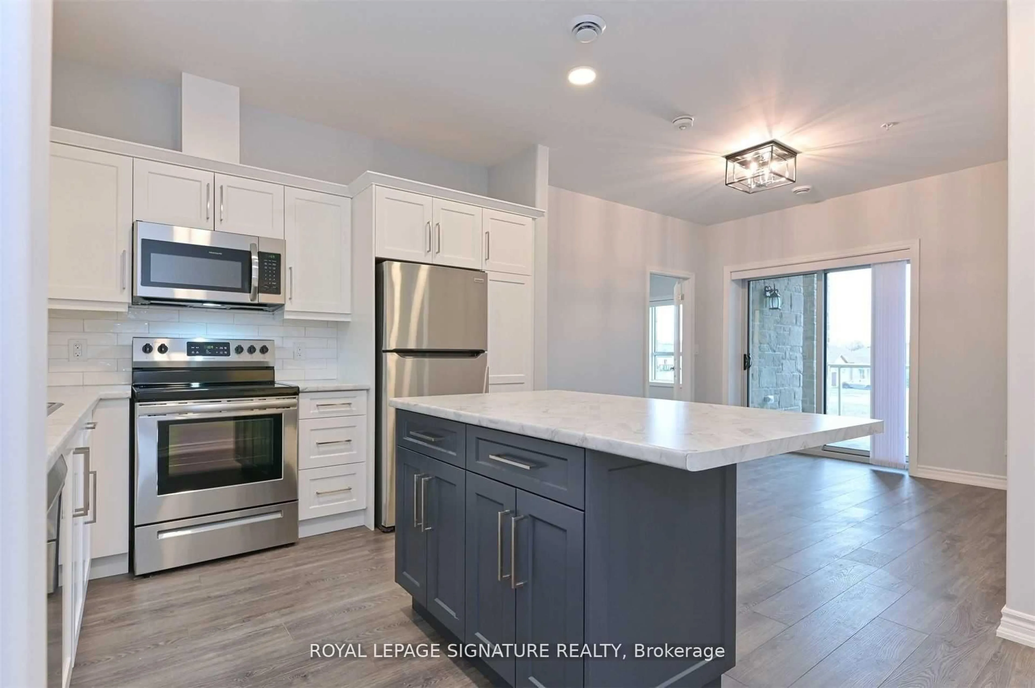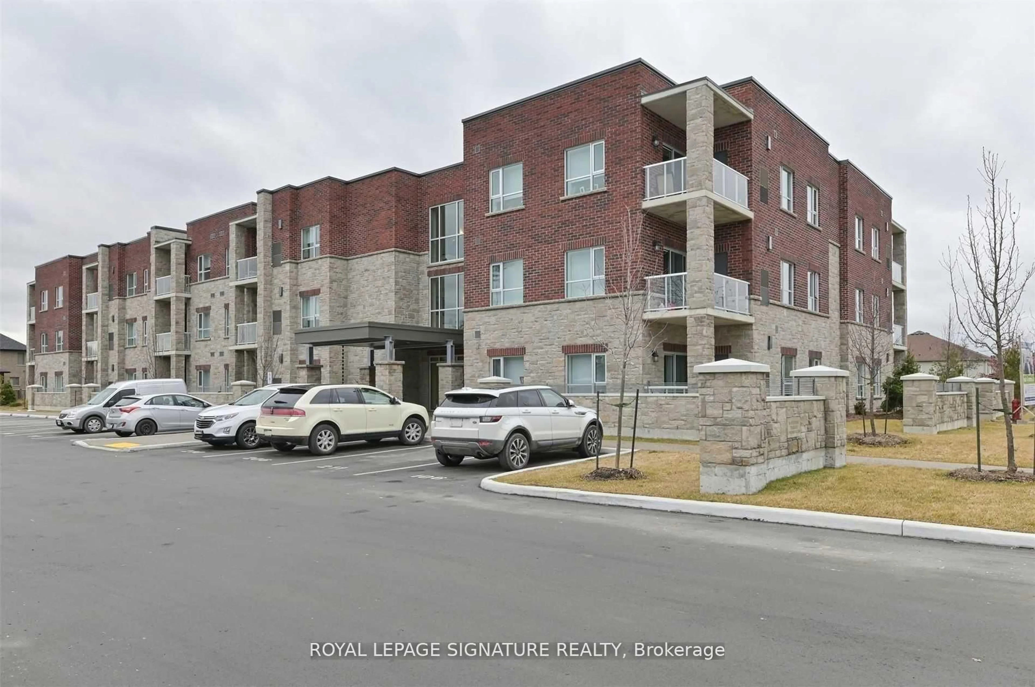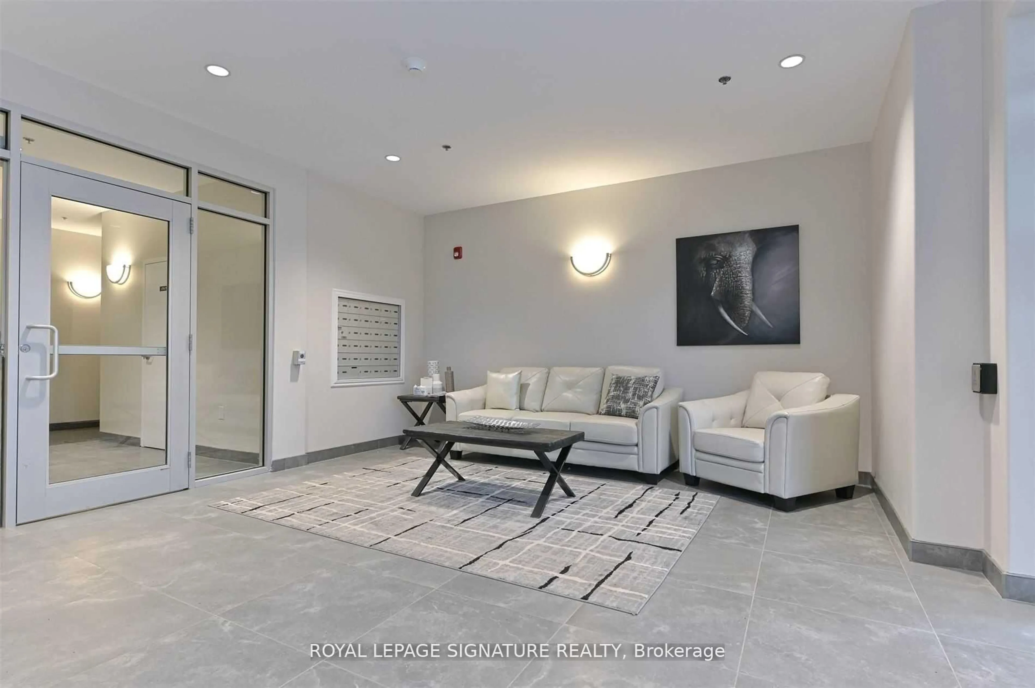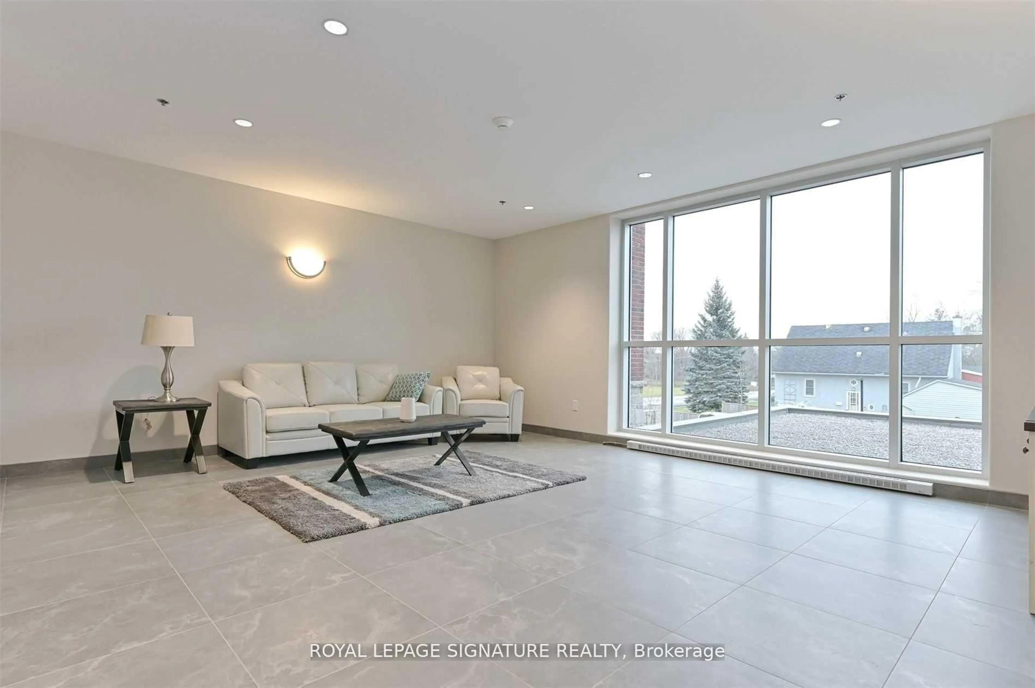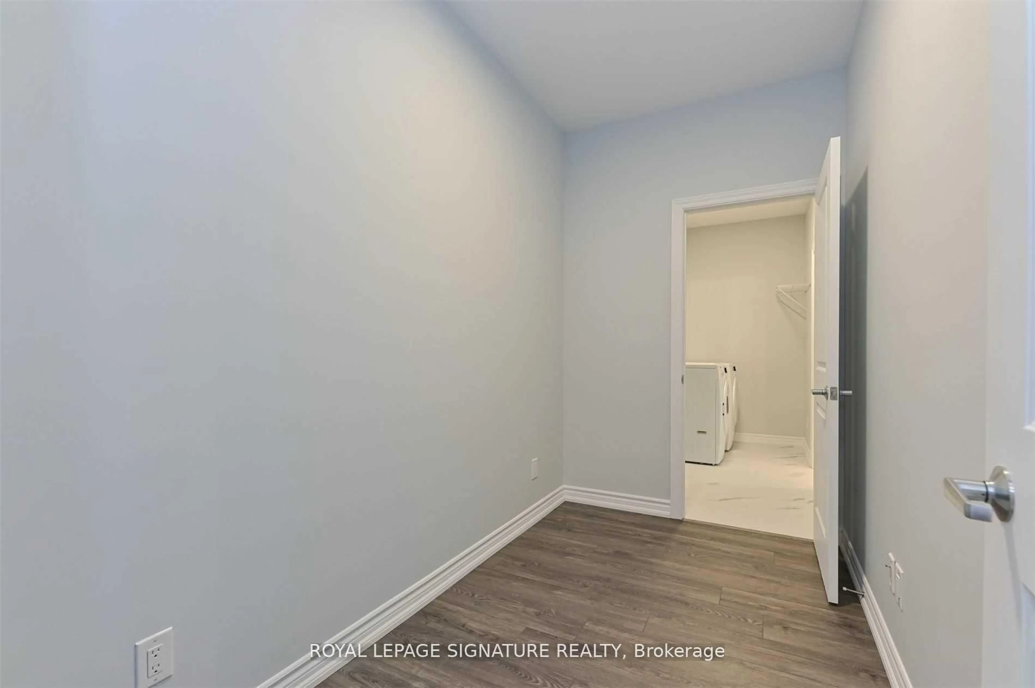529 South Pelham Rd #208, Welland, Ontario L3C 0H7
Contact us about this property
Highlights
Estimated valueThis is the price Wahi expects this property to sell for.
The calculation is powered by our Instant Home Value Estimate, which uses current market and property price trends to estimate your home’s value with a 90% accuracy rate.Not available
Price/Sqft$458/sqft
Monthly cost
Open Calculator
Description
Sophisticated I Secure Living at Maple View Terrace Condos Welcome to Maple View Terrace Condos, where comfort, elegance, and security come together in this stunning 2-bedroom, 2-bathroom suite. Designed with 9-ft ceilings and custom lighting, this home offers a blend of modern luxury and thoughtful design. The open-concept kitchen is both stylish and functional, featuring a portable custom island, stainless steel appliances, and ample workspace. The spacious living room is bathed in natural light from glass sliding door leading to your private balcony perfect for morning coffee or evening relaxation. The primary bedroom offers a walk-through closet that seamlessly connects to a sleek ensuite bathroom. Additional highlights include in-suite laundry, generous storage space, and personal control over heating and cooling for year-round comfort. Enjoy the convenience of two parking spaces and one locker, plus exceptional building amenities, including a party room with a kitchen and three bright, spacious, and furnished foyers (one on each floor). Built with durability and efficiency in mind, Maple View Terrace is constructed using Insulated Concrete Forms (ICF), ensuring superior soundproofing and energy efficiency. Each suite features solid concrete exterior walls with insulation on both sides for unmatched security and peace of mind. Plus, you'll have your own furnace, A/C, and hot water tank in your private mechanical room. Ideally located near Maple Park, shopping, dining, transit, and golf courses, this is an opportunity to experience stylish, stress-free living in a beautifully crafted home. Don't miss your chance to own this exceptional condo schedule your private viewing today!
Property Details
Interior
Features
Flat Floor
Primary
5.79 x 3.08Laminate / W/I Closet / Window
2nd Br
4.6 x 2.74Laminate / Window
Bathroom
2.16 x 1.71Ceramic Floor / 4 Pc Bath
Bathroom
2.59 x 3.08Ceramic Floor / 5 Pc Ensuite
Exterior
Features
Parking
Garage spaces -
Garage type -
Total parking spaces 2
Condo Details
Amenities
Party/Meeting Room, Visitor Parking, Bbqs Allowed, Elevator
Inclusions
Property History
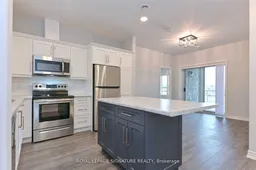 22
22