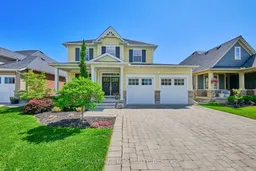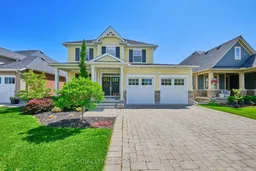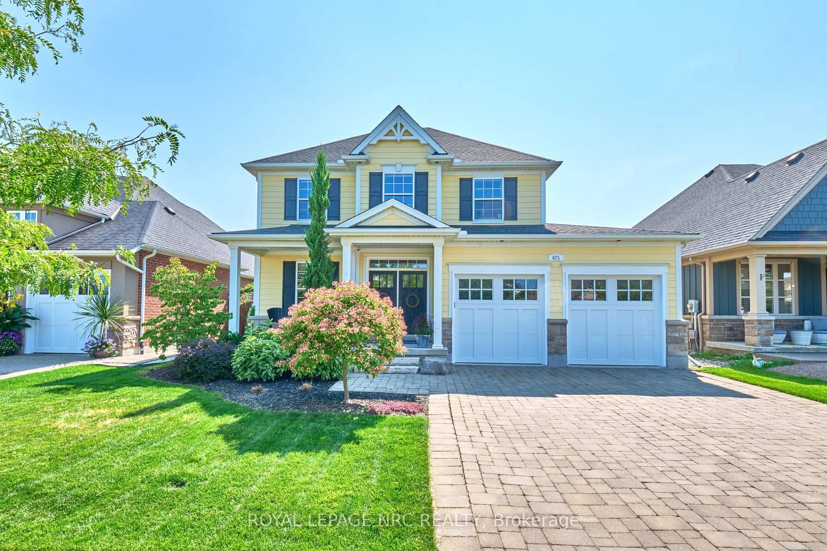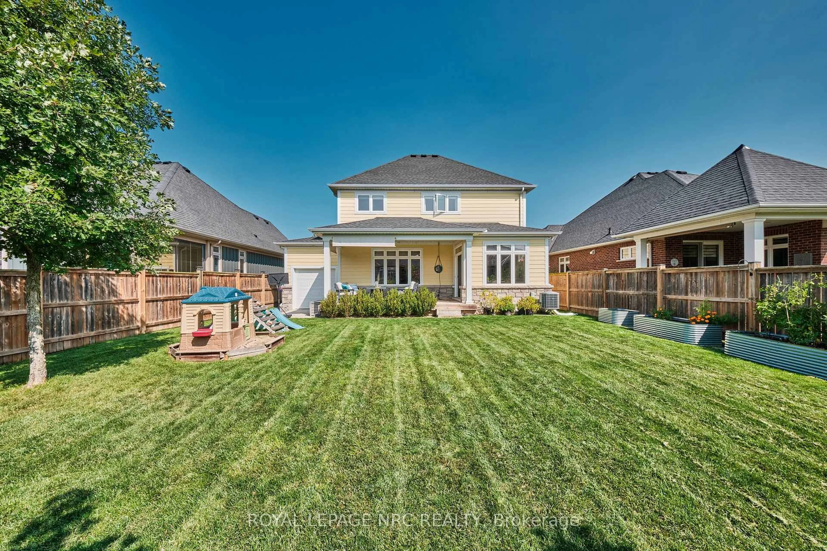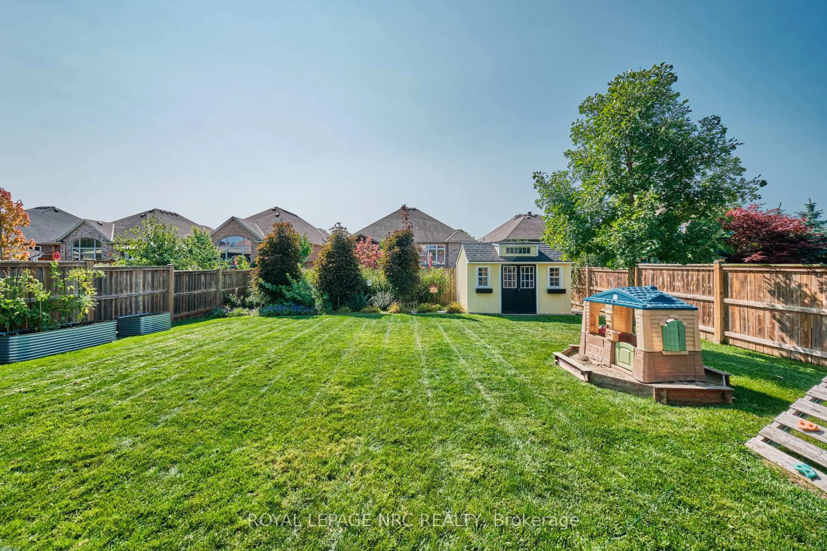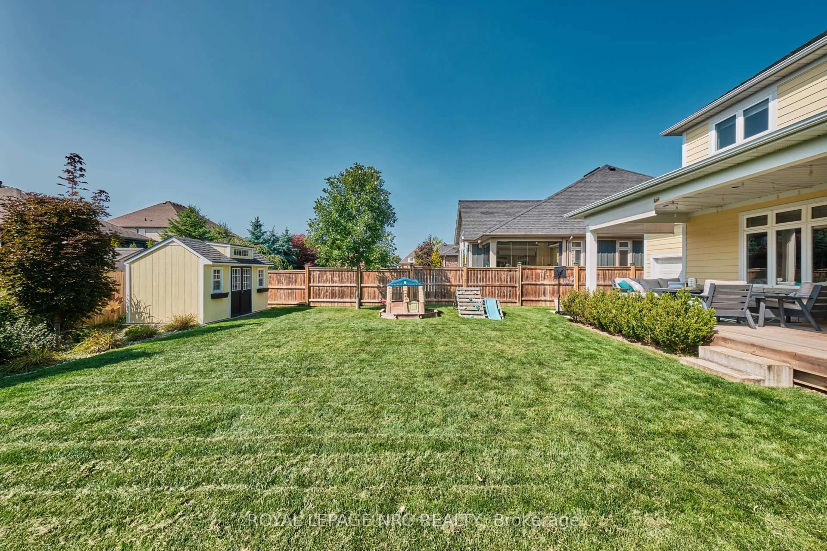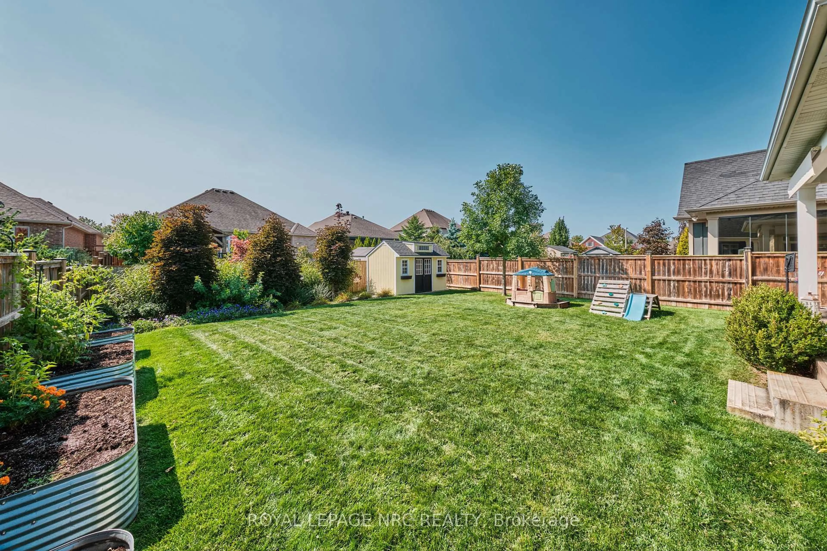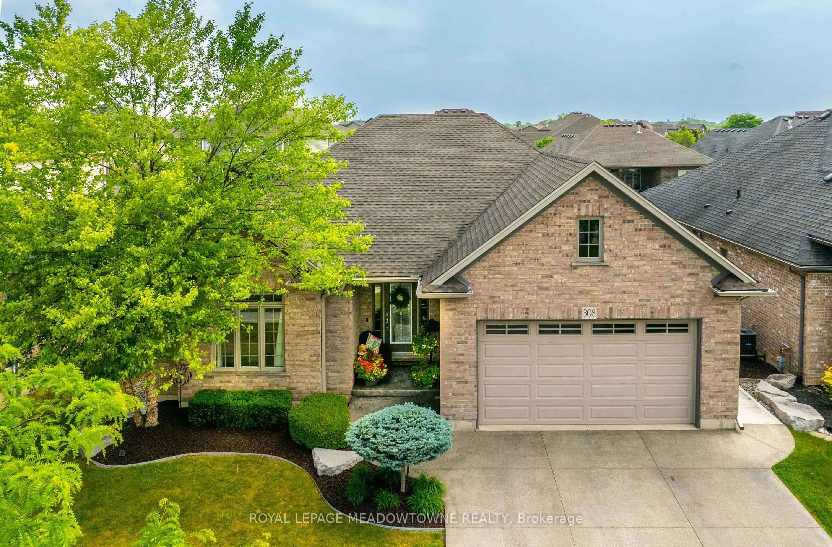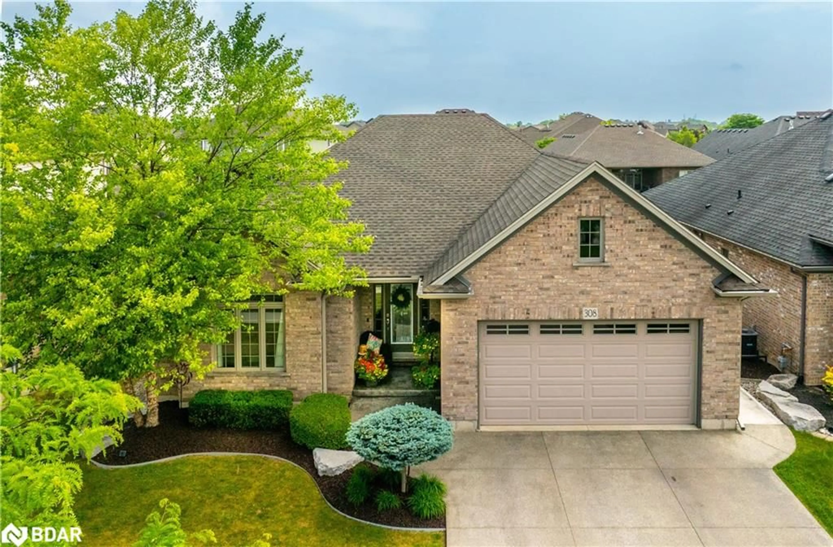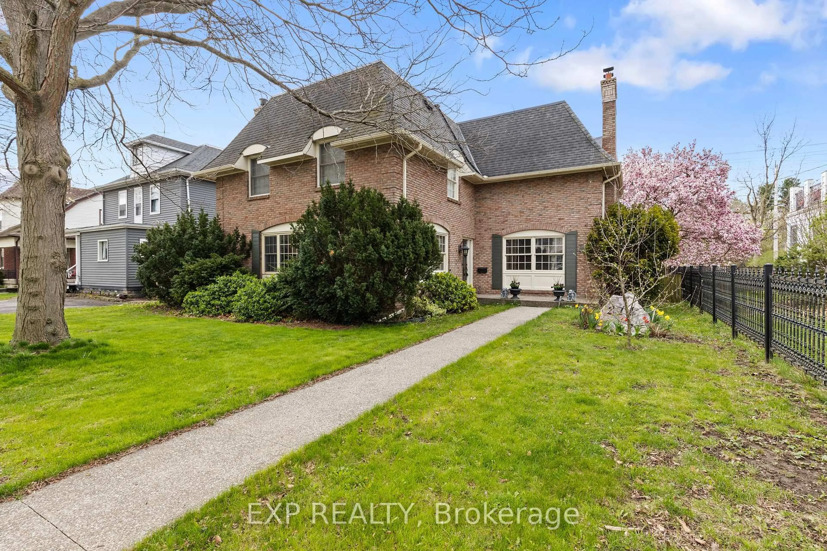471 Gaiser Rd, Welland, Ontario L3C 0B9
Contact us about this property
Highlights
Estimated valueThis is the price Wahi expects this property to sell for.
The calculation is powered by our Instant Home Value Estimate, which uses current market and property price trends to estimate your home’s value with a 90% accuracy rate.Not available
Price/Sqft$431/sqft
Monthly cost
Open Calculator
Description
Welcome to this cheerful and spacious former Rinaldi Homes model, ideally situated across from Gaiser Park and just down the road from peaceful Coyle Creek. Nestled in one of Welland's most welcoming neighbourhoods, this sunny yellow home is full of charm, flexibility, and thoughtful upgrades at every turn.The open-concept main floor features a chefs kitchen with granite countertops, a butlers pantry, and seamless flow into the living and dining areas perfect for family life and entertaining alike. Upstairs, the primary suite includes a coffered ceiling, walk-in closet, and a spa-inspired 5-piece ensuite bath. A loft office offers the ideal work-from-home setup and can easily be converted into a fourth bedroom or playroom. Two additional bedrooms and a full 4-piece bath complete the upper level. Downstairs, the finished basement adds even more living space with a fourth bedroom (or gym), a spacious rec room, and another full bath. Out back, the fully fenced yard features a large covered deck with roll-down privacy shades, professional landscaping, a matching yellow shed, raised garden beds, a concrete patio with natural gas BBQ hookup, and plenty of room to relax or play. The 3-car tandem garage with direct backyard access offers incredible flexibility - store vehicles, bikes, and tools, or convert the tandem section into a workshop, golf simulator, entertainment zone, or hobby space. Golfers take note: Cardinal Lakes 36-hole course is just 1 km away and walkable for a quick round or weekend tee time. Right out front, Gaiser Park awaits with a playground, tennis/basketball courts, pavilion, and plenty of open green space. Close to schools, trails, the Welland River, and everyday amenities, this home is the perfect blend of comfort, community, and room to grow. 471 Gaiser Road is ready to welcome you home. 2.99% financing available for qualified buyers.
Property Details
Interior
Features
Main Floor
Dining
3.19 x 4.69hardwood floor / Coffered Ceiling
Kitchen
3.52 x 6.61Eat-In Kitchen / Pantry / Granite Counter
Great Rm
5.56 x 3.89hardwood floor / Electric Fireplace / B/I Bookcase
Laundry
2.25 x 3.36Tile Floor / Closet / Laundry Sink
Exterior
Features
Parking
Garage spaces 3
Garage type Attached
Other parking spaces 2
Total parking spaces 5
Property History
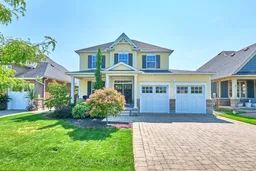 50
50