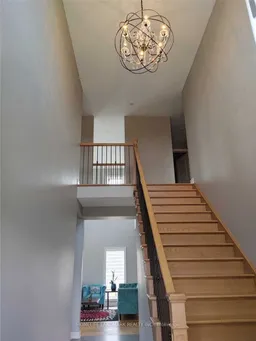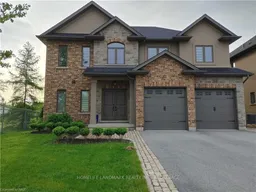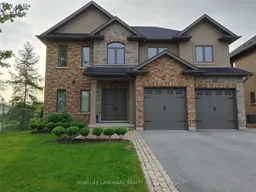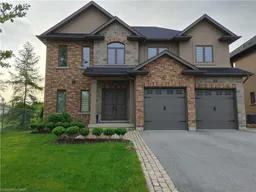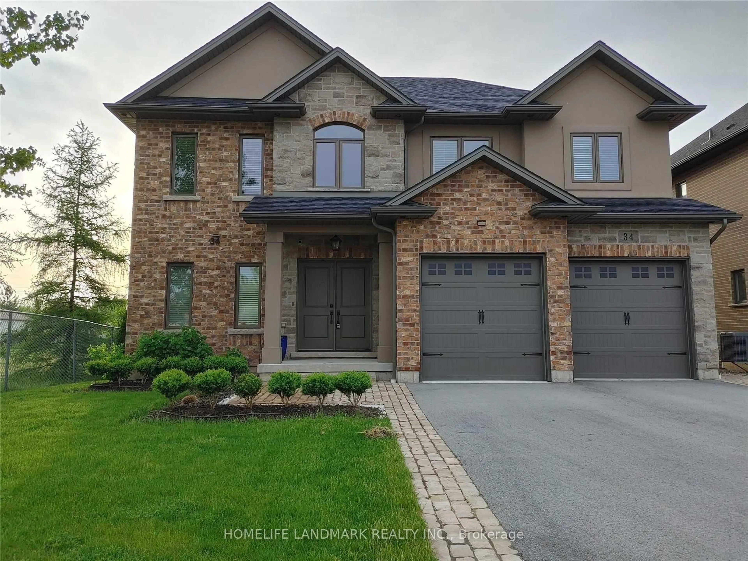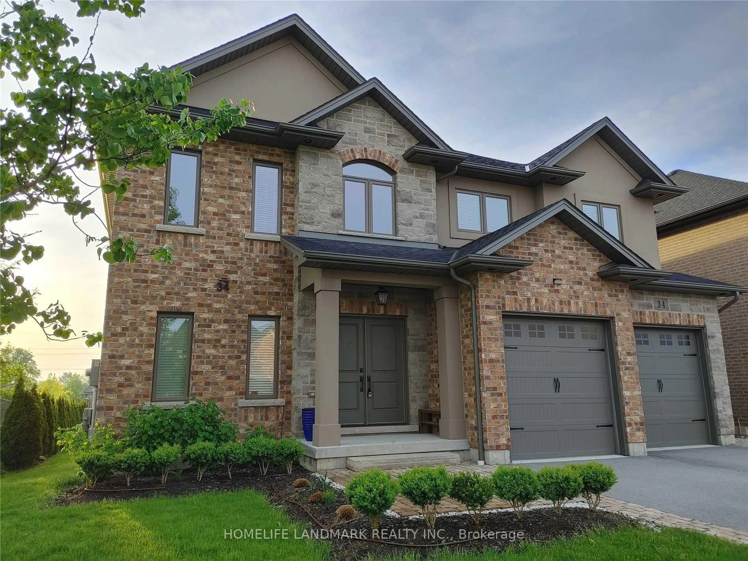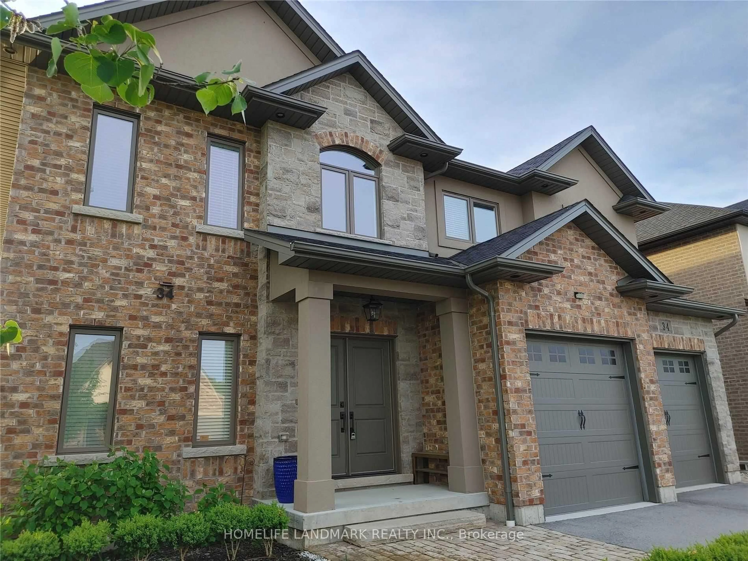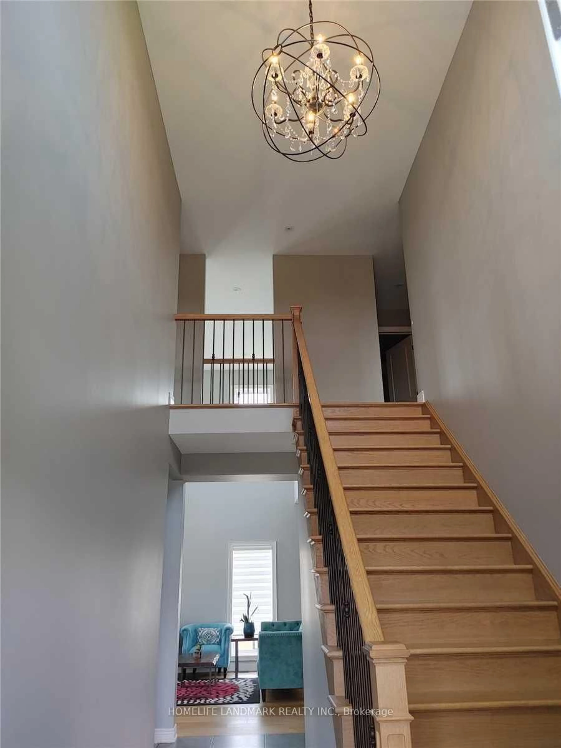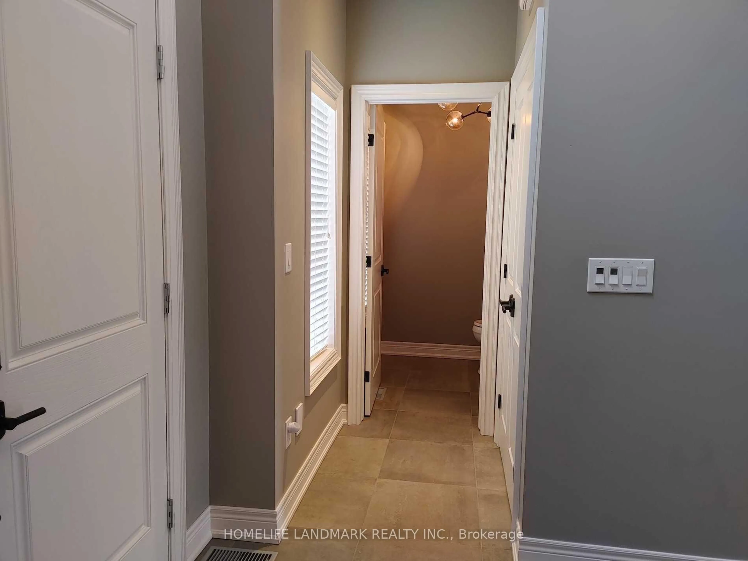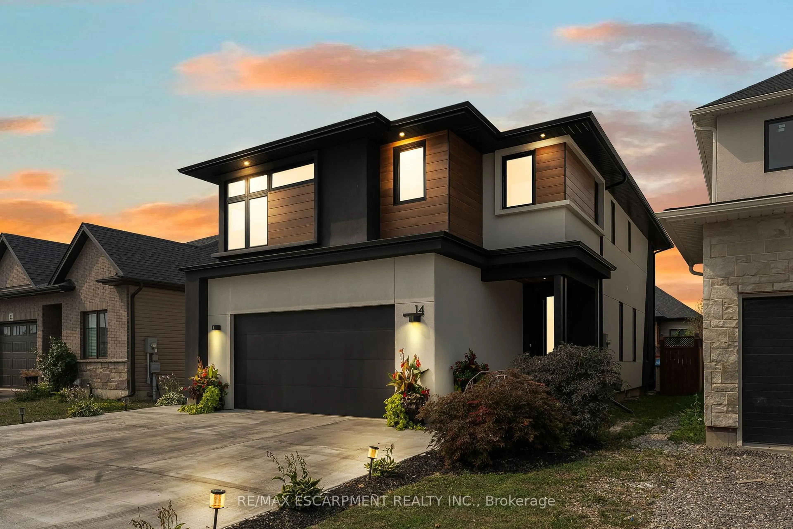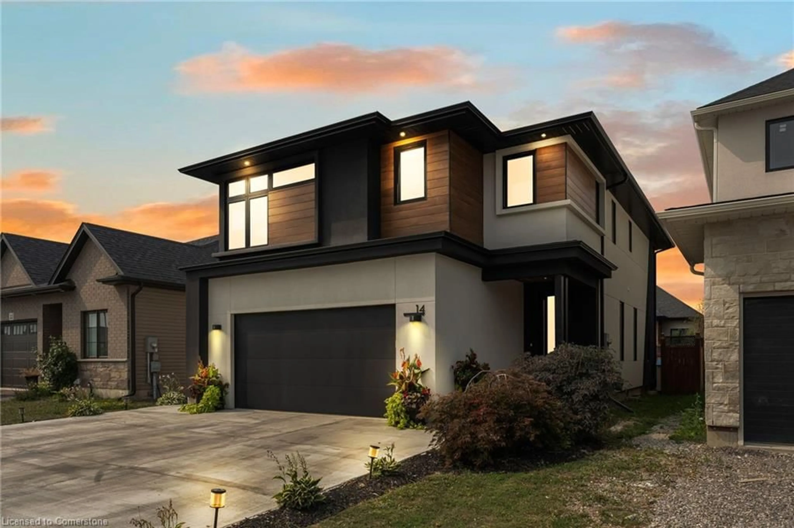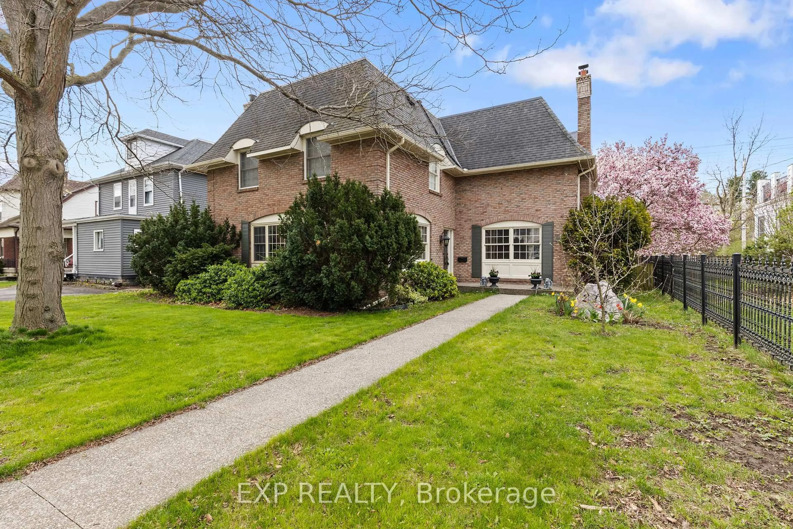34 Forest Ridge Crt, Welland, Ontario L3C 0C2
Contact us about this property
Highlights
Estimated valueThis is the price Wahi expects this property to sell for.
The calculation is powered by our Instant Home Value Estimate, which uses current market and property price trends to estimate your home’s value with a 90% accuracy rate.Not available
Price/Sqft$414/sqft
Monthly cost
Open Calculator
Description
Custom Built Home Located On A Quiet Cul-De-Sac. Rare 50X154 Large Lot. 7 Years Old. 2600 Sq Ft Per Mpac. Adjacent To Newly Landscaped City Pond. Close To Sobeys, Restaurants, Fitness Clubs, And Seaway Mall. Minutes To Highway 406 & QEW. All Brick & Stone Exterior.Full Size Covered Deck Overlooking Pond. Automated Irrigation System. Great Living Room With 18 Feet Vaulted Ceiling. Oak Staircase. Gas Fireplace. Walk-In Pantry.Central Vacuum System.Quartz Large Central Island.Oversized Electrolux Fridge.
Property Details
Interior
Features
Main Floor
Dining
4.01 x 4.27hardwood floor / W/O To Deck / Combined W/Kitchen
Living
4.67 x 4.27hardwood floor / Pot Lights / Vaulted Ceiling
Kitchen
3.15 x 4.28hardwood floor / Centre Island / Quartz Counter
Family
3.96 x 3.05Broadloom / Large Window / Overlook Water
Exterior
Features
Parking
Garage spaces 2
Garage type Attached
Other parking spaces 4
Total parking spaces 6
Property History
