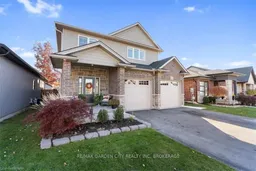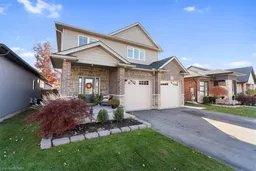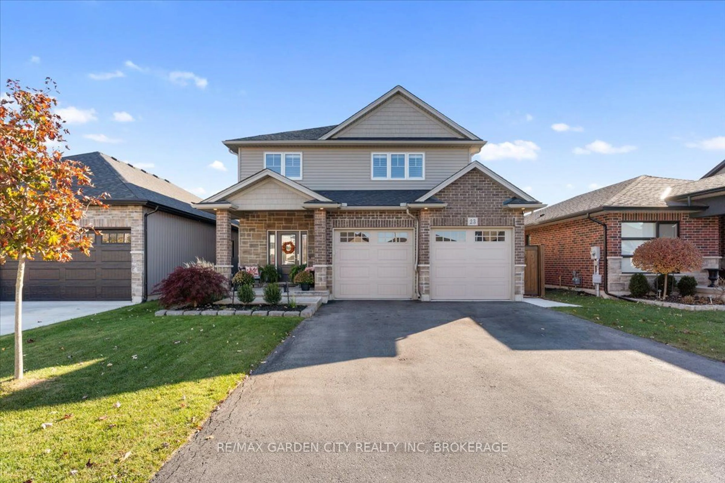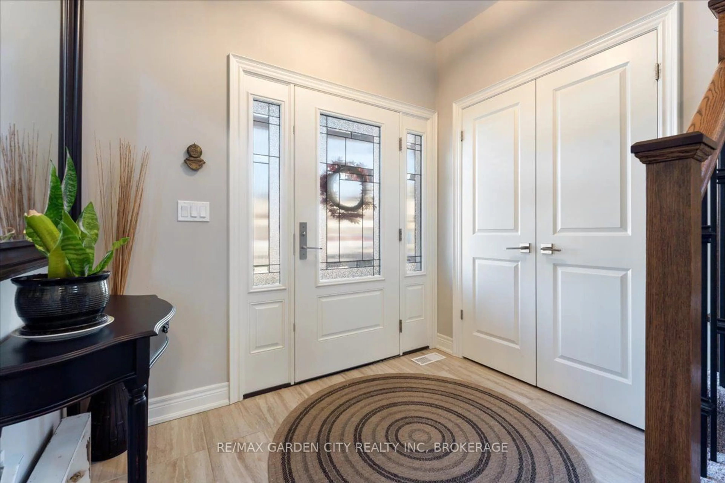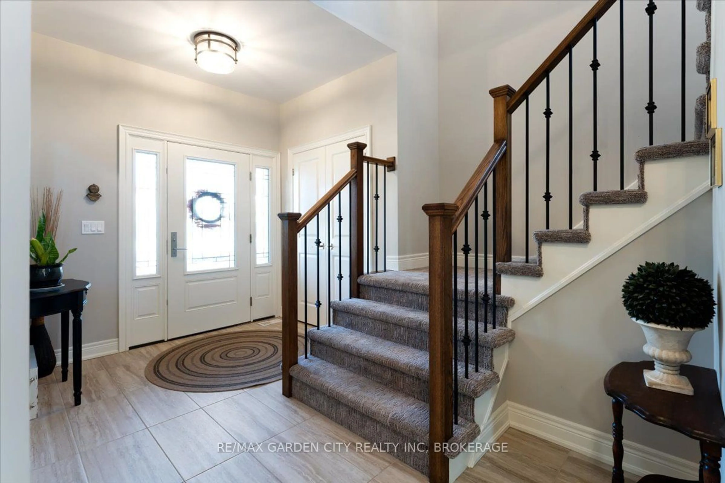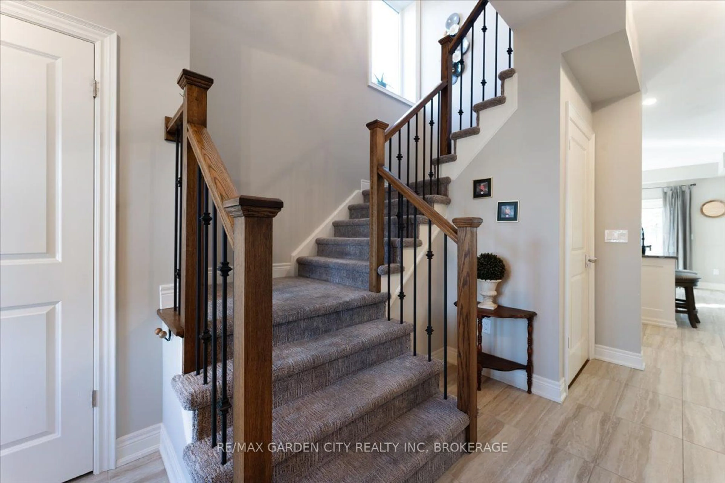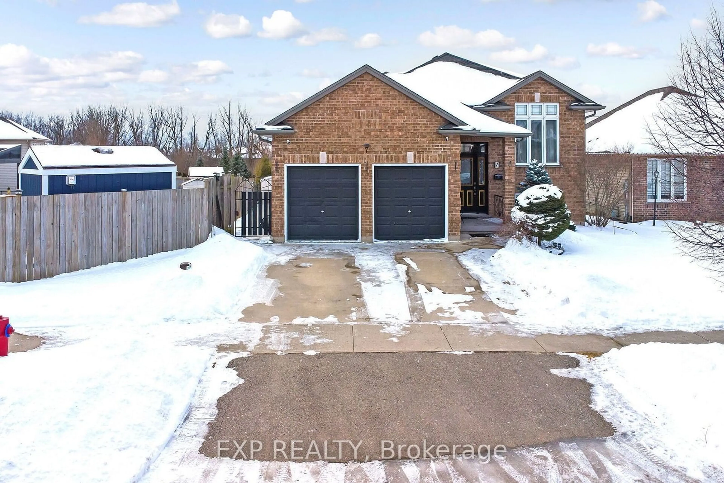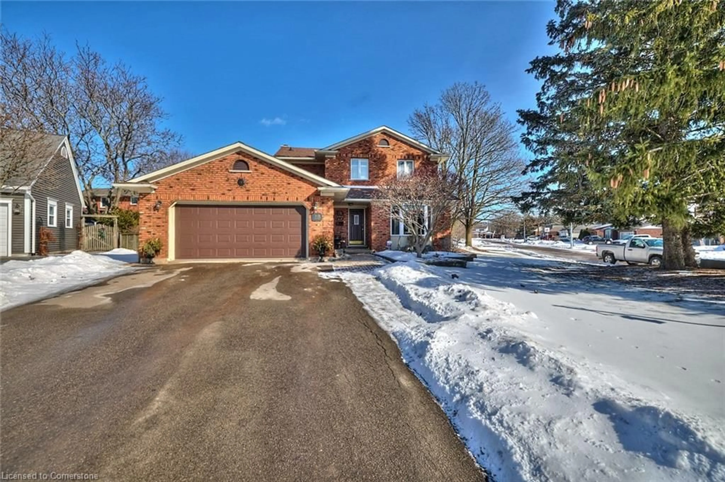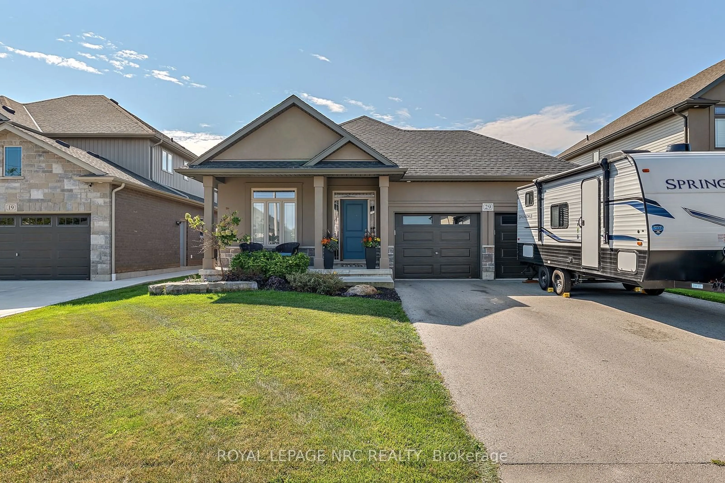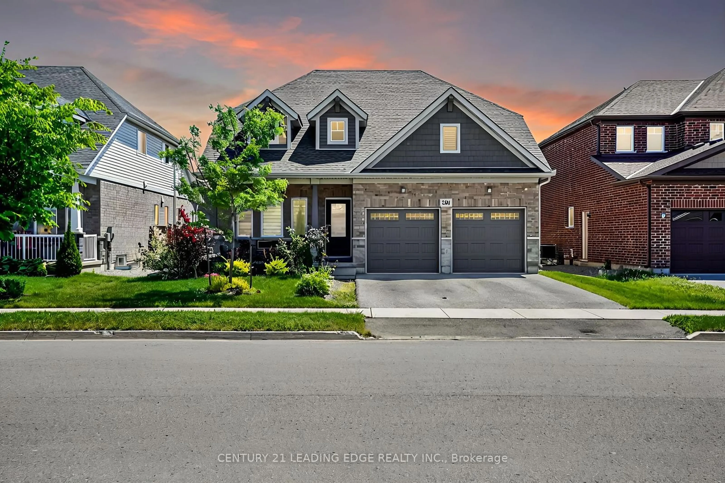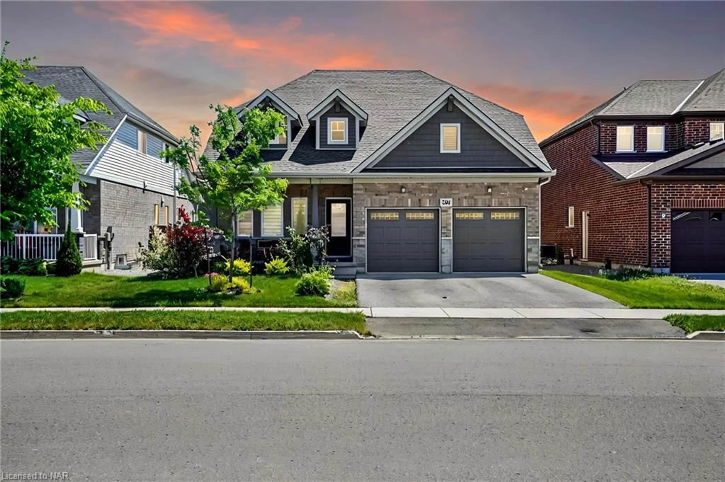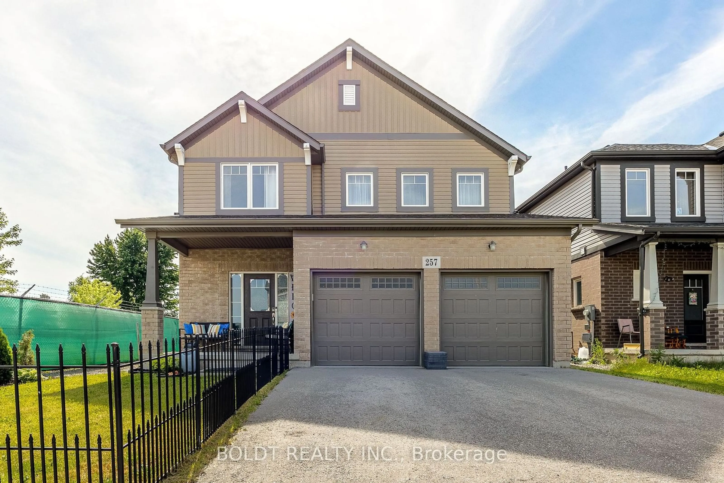Contact us about this property
Highlights
Estimated ValueThis is the price Wahi expects this property to sell for.
The calculation is powered by our Instant Home Value Estimate, which uses current market and property price trends to estimate your home’s value with a 90% accuracy rate.Not available
Price/Sqft-
Est. Mortgage$3,779/mo
Tax Amount (2024)$6,440/yr
Days On Market17 days
Description
Welcome to your dream home! This stunning 1,908sq. ft. residence, built just five years ago, combines modern comfort with a fantastic location. Featuring three spacious bedrooms, a loft and 2.5 baths, this home is perfect for families or those seeking extra space. Nestled in a beautiful neighbourhood, the property backs onto a pristine park complete with a playground, offering easy access for outdoor activities and family fun. Inside, you'll find a welcoming living room adorned with rich hardwood floors and a cozy gas fireplace, perfect for gathering on chilly evenings. The open-concept layout flows seamlessly into a well-appointed kitchen including island with quartz countertop, making it ideal for entertaining. Step outside to a beautiful composite deck with a covered area, perfect for outdoor relaxation. Additional features include a spacious double car garage, ample parking, a concrete walkway, and a fully fenced yard that ensures privacy and security for kids and pets. Don't miss your chance to make this exceptional home yours!
Property Details
Interior
Features
Main Floor
Dining
3.45 x 3.04Sliding Doors / Tile Floor
Great Rm
4.97 x 4.26Fireplace / Hardwood Floor
Kitchen
3.45 x 3.04Double Sink / Tile Floor
Laundry
1.93 x 2.38Finished / Tile Floor
Exterior
Features
Parking
Garage spaces 2
Garage type Attached
Other parking spaces 2
Total parking spaces 4
Property History
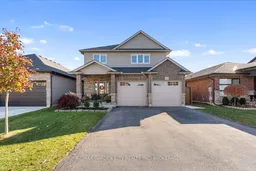 33
33