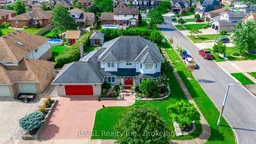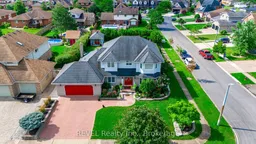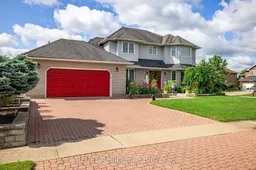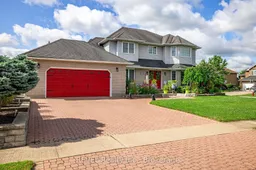Freshly painted and move in ready. Its rare to find a home in this sought-after neighborhood especially one offering this much space, comfort, and an incredible backyard retreat. Perfectly positioned on an oversized corner lot, this beautifully maintained 2-storey home is designed for large, blended, or multigenerational families looking for room to grow, entertain, and relax. Step outside to your private backyard oasis, complete with a stunning in-ground pool, covered year-round hot tub, flagstone patio, and natural gas BBQ hookup, all professionally landscaped with escarpment stone for beauty and durability. An underground sprinkler system keeps the front yard lush with minimal effort. Inside, the freshly painted interior offers a bright, clean backdrop ready for your personal touch. The open-concept kitchen features granite countertops, an island, and flows seamlessly into the cozy living room with fireplace perfect for casual family time. A formal dining room offers space for special gatherings, while a separate front sitting room provides a quiet retreat for reading or homework. The main floor also features a private office and a large laundry/mudroom with garage access, 220V service, and hot/cold water hookups. Upstairs, you'll find three generous bedrooms with custom built-ins, a full 4-piece bath, and a spacious primary suite with a walk-in closet and a luxurious 5-piece ensuite. The fully finished basement is ideal for in-laws, teens, or extended family, offering a guest room, large games/movie room with a granite wet bar, plus ample storage and utility space. Located on a quiet, family-friendly crescent, just a short walk to primary and secondary schools, as well as Niagara College, this home truly offers comfort, space, and lifestyle for every generation.
Inclusions: fridge ,stove, double oven, microwave, dishwasher, washer, dryer, rec. room bar fridge, garage fridge, kitchen table/chairs, window coverings (excluding laundry room and rec room) pool equipment, central vac/attach. hot tub, sprinkler, alarm system







