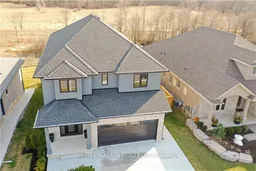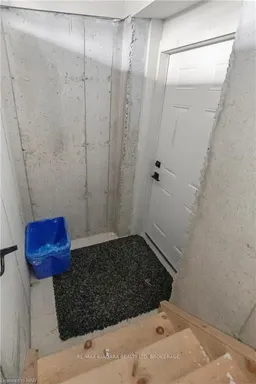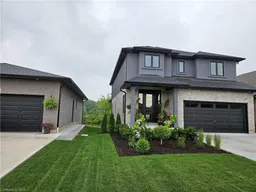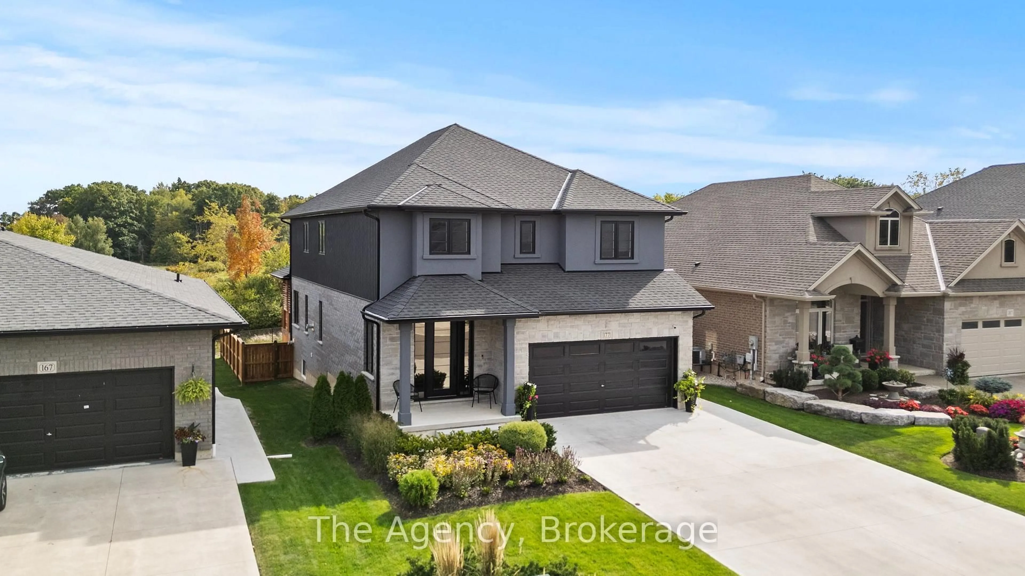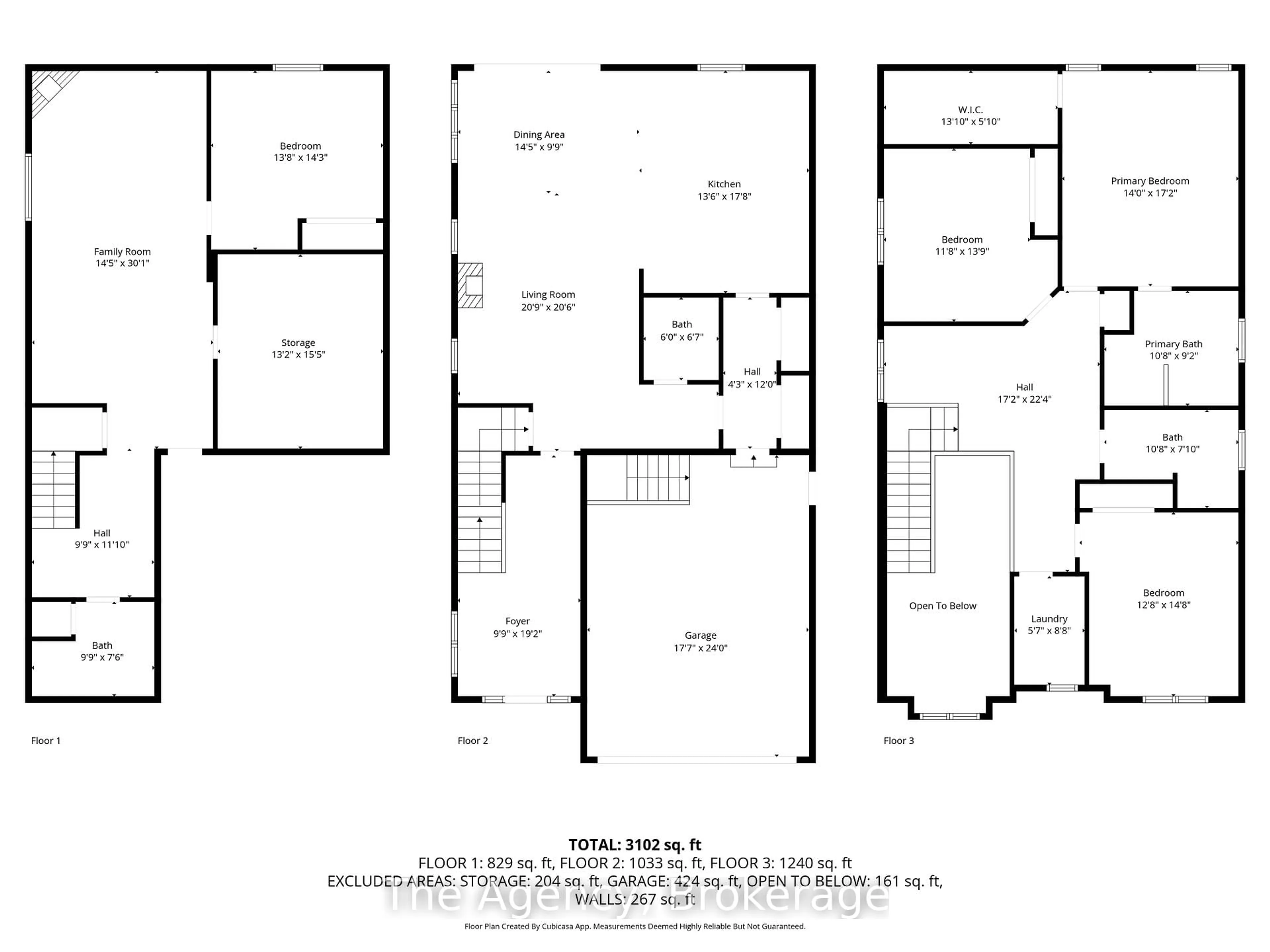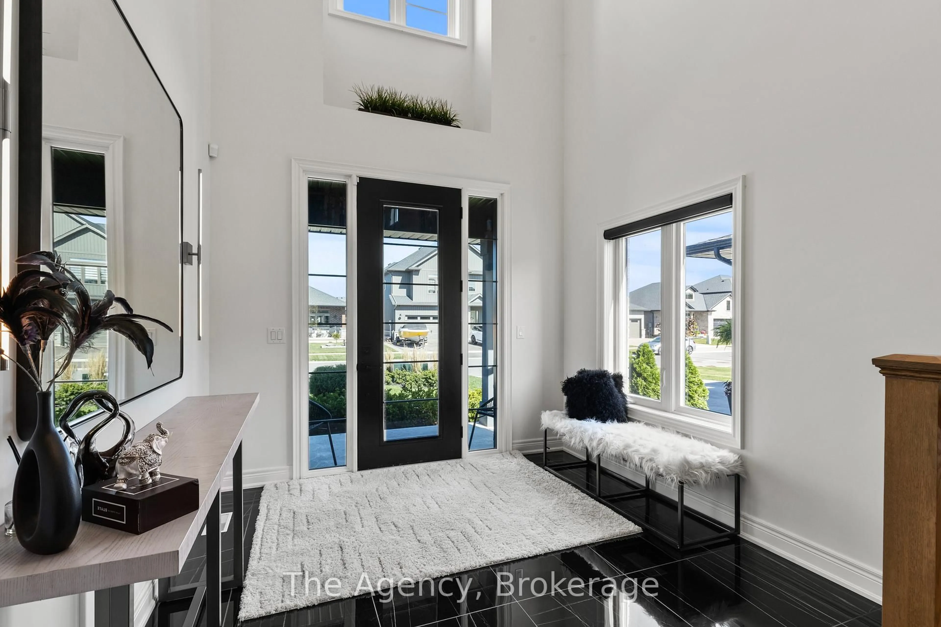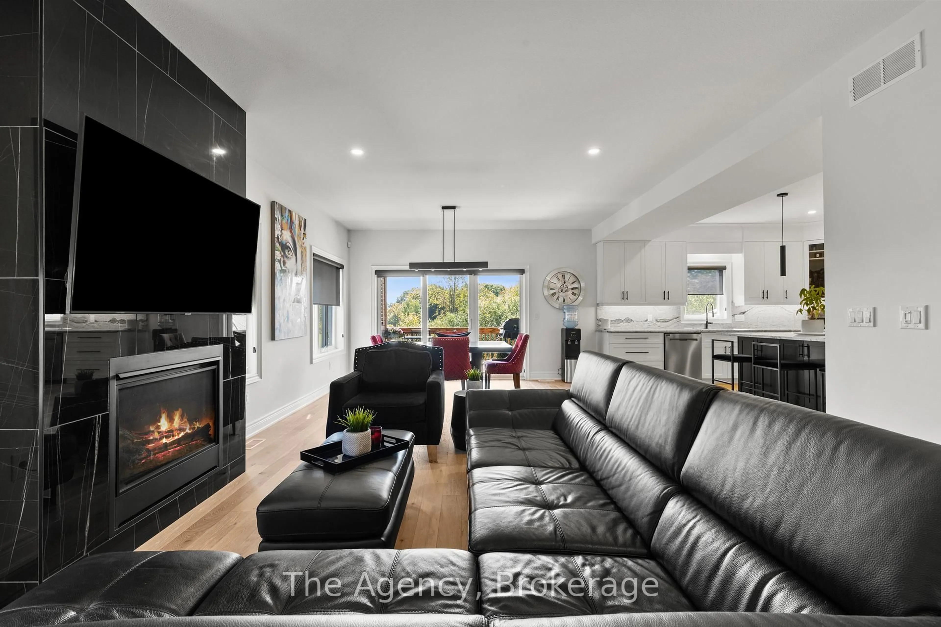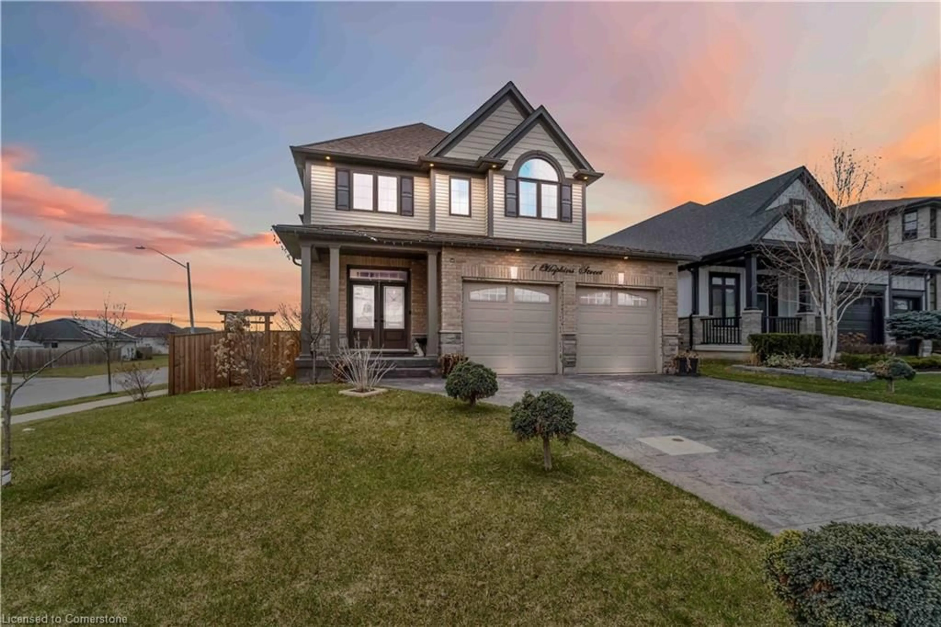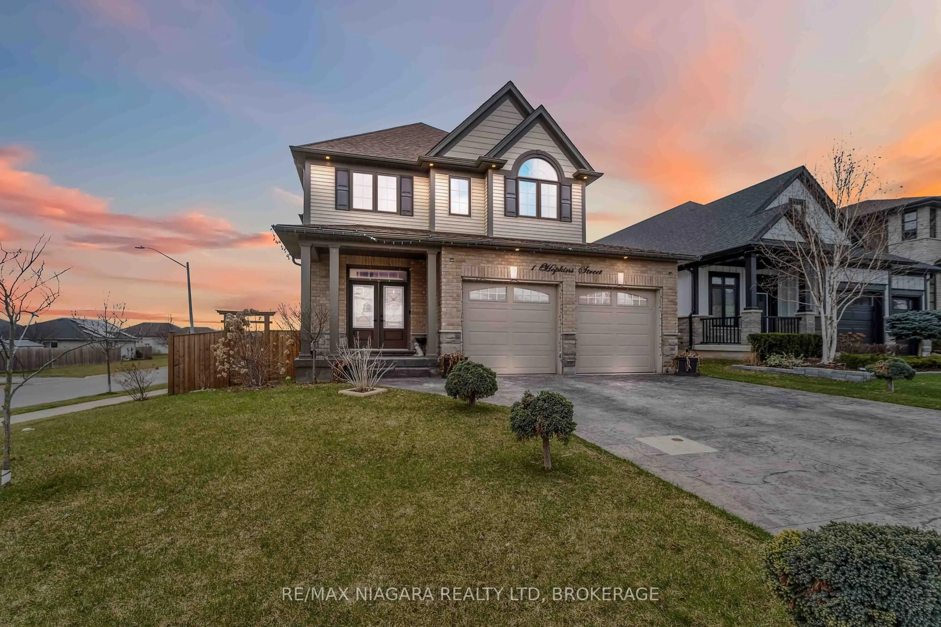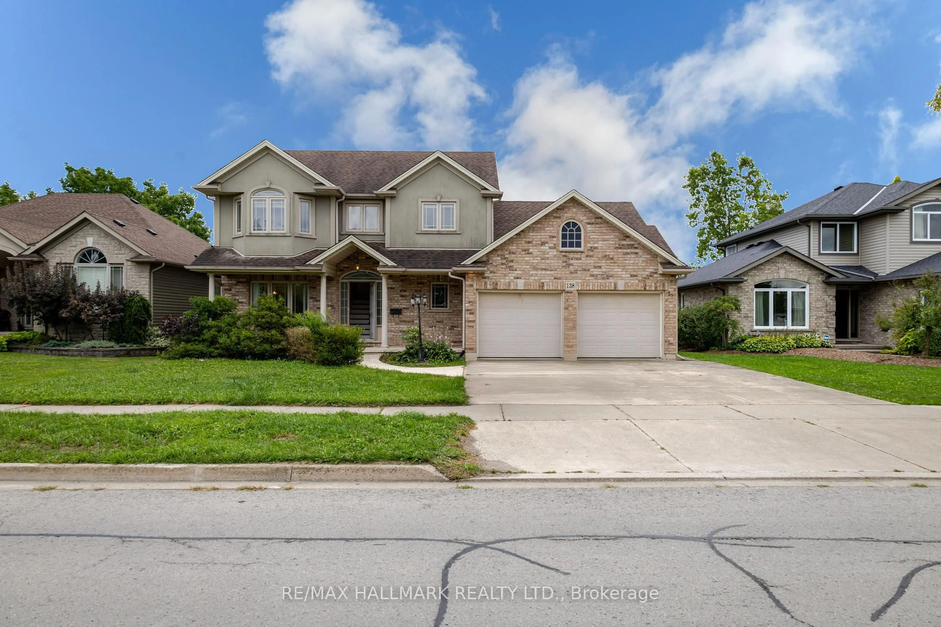177 Julia Dr, Welland, Ontario L3C 0E7
Contact us about this property
Highlights
Estimated valueThis is the price Wahi expects this property to sell for.
The calculation is powered by our Instant Home Value Estimate, which uses current market and property price trends to estimate your home’s value with a 90% accuracy rate.Not available
Price/Sqft$439/sqft
Monthly cost
Open Calculator
Description
Experience the home of your dreams! This stunning two-storey, open concept masterpiece offers 3,100 sqft of exquisite living space. Revel in luxury with a custom-built chef's kitchen featuring granite countertops, chic Italian porcelain tiles in the bathrooms, foyer, mud room. Snuggle up next to the gas fireplaces found in both the family and living room. The house is adorned with custom hardwood flooring, and large windows which invite an abundance of natural sunlight. This property is perfect for families or in-laws, featuring a separate entrance leading to a fully finished basement. The space includes one bedroom, a three-piece bathroom , and a spacious family room with egress windows. There's also enough room to add a small kitchenette, second laundry hook-up has already been installed making it ideal for generating additional income or hosting multi-generational living. Enjoy the serenity of a quiet, fully fenced backyard that backs onto a protected Green Space. Families will appreciate the nearby park perfect for playdates and leisurely walks. For golf enthusiasts two prestigious golf courses are within walking distances ready to challenge your game or offer a relaxing afternoon. Additionally, shopping, public pools, skate parks & schools are just a short drive away. This community provides a peaceful retreat without sacrificing convenience.
Property Details
Interior
Features
Main Floor
Foyer
3.02 x 5.85Family
6.37 x 6.27Dining
4.42 x 3.02Kitchen
4.15 x 5.43Exterior
Features
Parking
Garage spaces 1.5
Garage type Attached
Other parking spaces 5
Total parking spaces 6
Property History
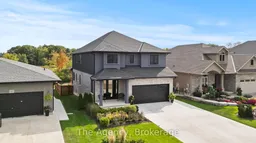 42
42