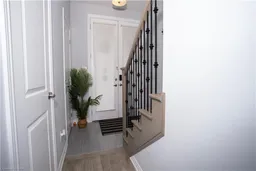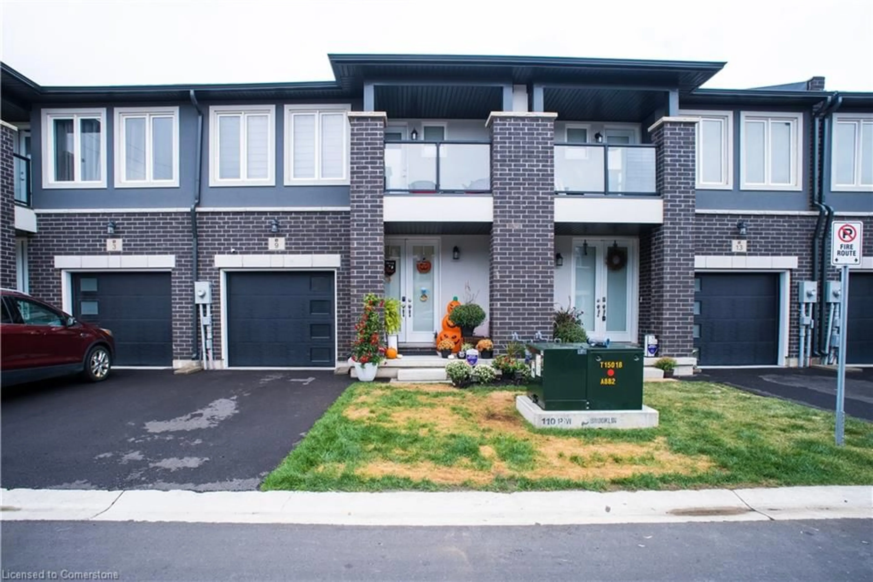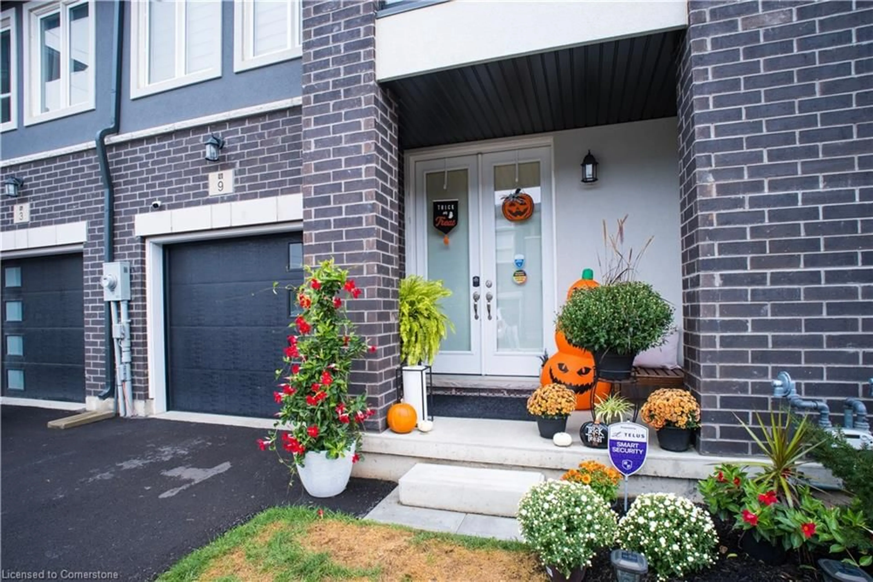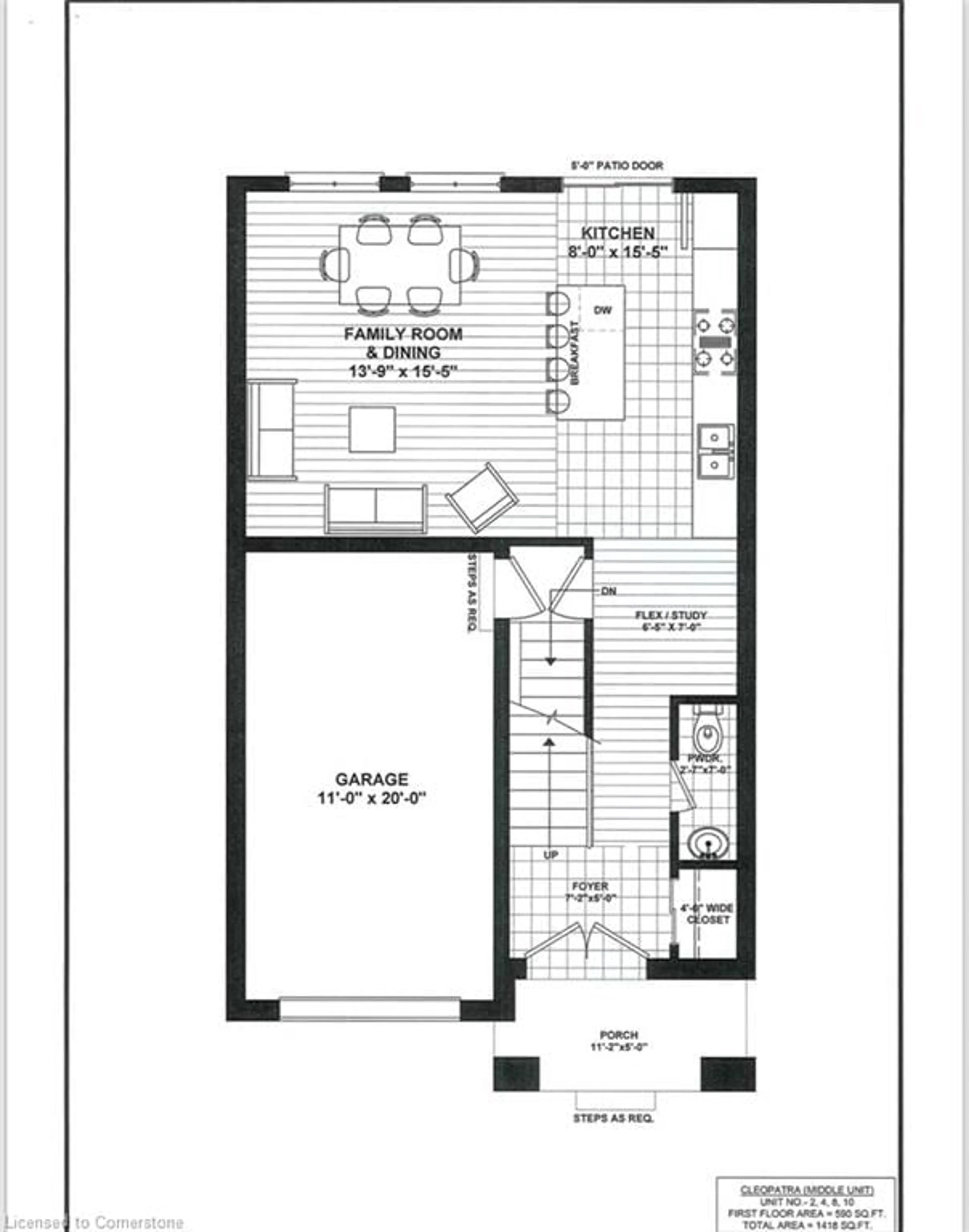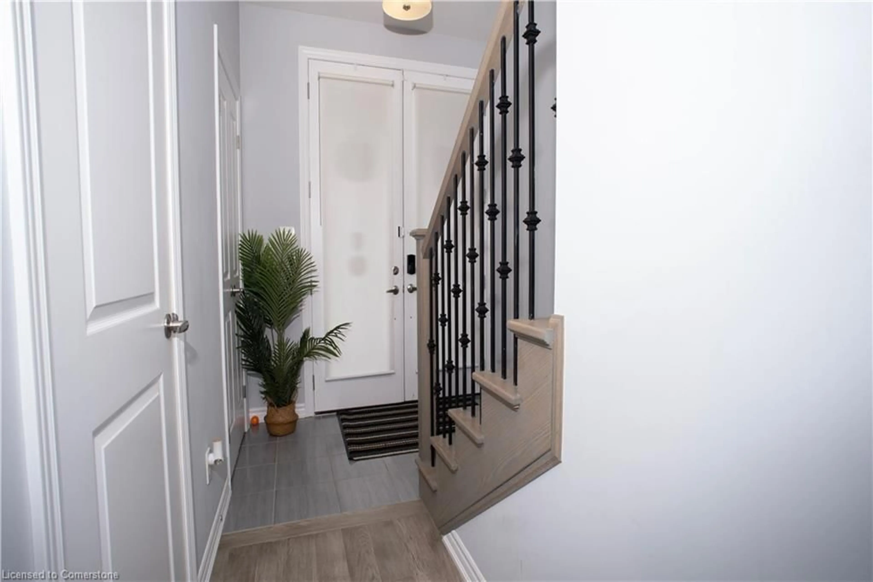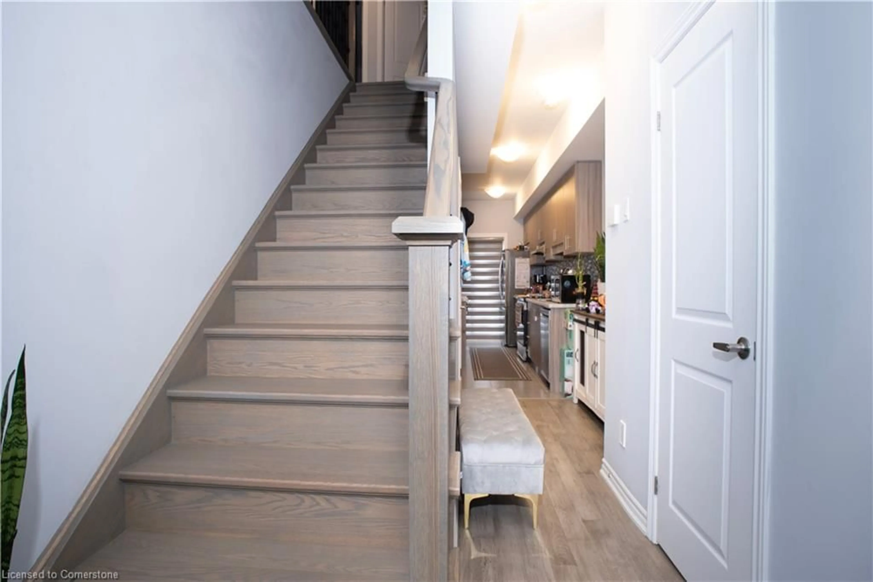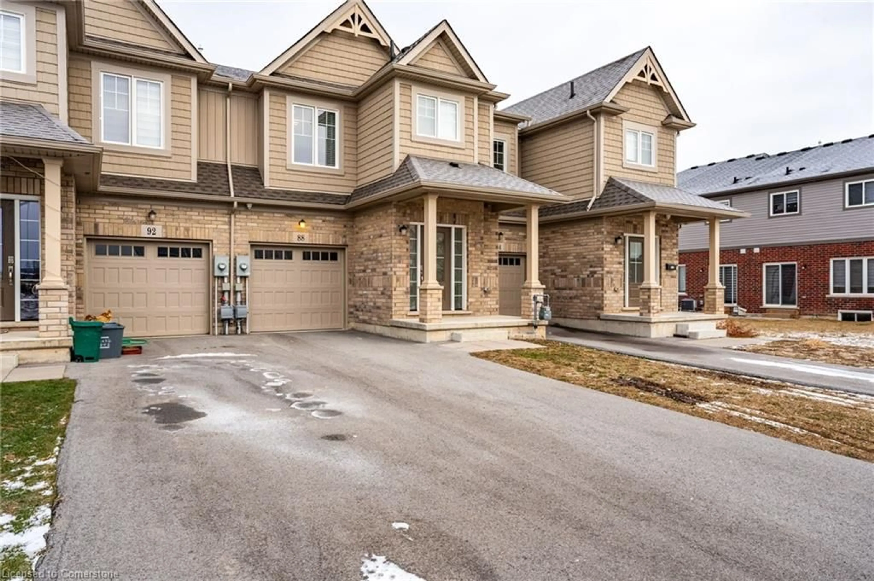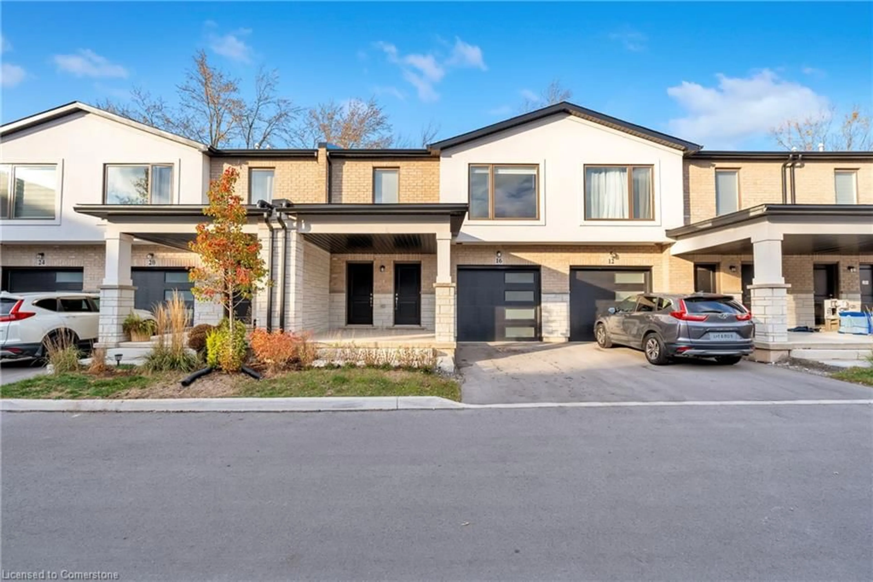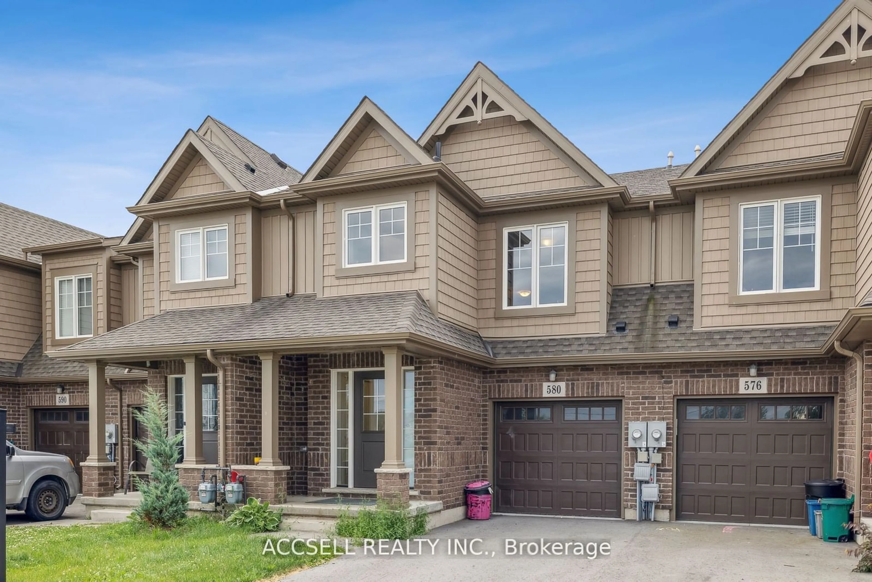9 Renfrew Trail #2, Welland, Ontario L3C 0K2
Contact us about this property
Highlights
Estimated ValueThis is the price Wahi expects this property to sell for.
The calculation is powered by our Instant Home Value Estimate, which uses current market and property price trends to estimate your home’s value with a 90% accuracy rate.Not available
Price/Sqft$422/sqft
Est. Mortgage$2,572/mo
Tax Amount (2024)$4,889/yr
Days On Market90 days
Description
Welcome to 2-9 Renfrew Trail, a beautifully maintained 3-bedroom, 2.5-bath townhouse located in one of Welland's most desirable neighbourhoods. This modern home offers an inviting open-concept layout with a bright and spacious living area, perfect for both relaxing and entertaining. The kitchen is a highlight, featuring stainless steel appliances, ample cabinetry, and a breakfast bar, making meal prep a breeze. The upper level boasts a generous primary bedroom complete with a walk-in closet and a private ensuite. Two additional bedrooms offer plenty of space for family, guests, or a home office. The convenience of second-floor laundry adds to the home's functionality. Additional features include an attached garage with inside access, a full basement with potential for customization, and a backyard ideal for outdoor gatherings. Located close to parks, schools, shopping, and easy access to major highways, this home is perfect for families, first-time buyers, or investors. Don’t miss your chance to make this your new home – book your showing today!
Property Details
Interior
Features
Main Floor
Living Room/Dining Room
4.19 x 4.70Kitchen
2.44 x 4.70Foyer
2.18 x 1.52Bathroom
2-Piece
Exterior
Features
Parking
Garage spaces 1
Garage type -
Other parking spaces 1
Total parking spaces 2
Property History
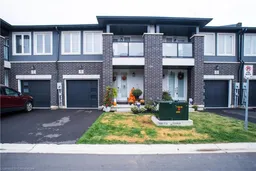 29
29