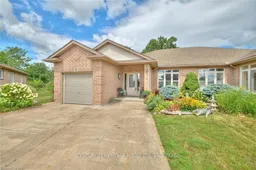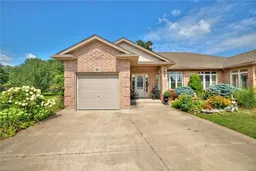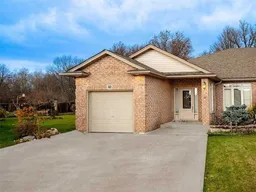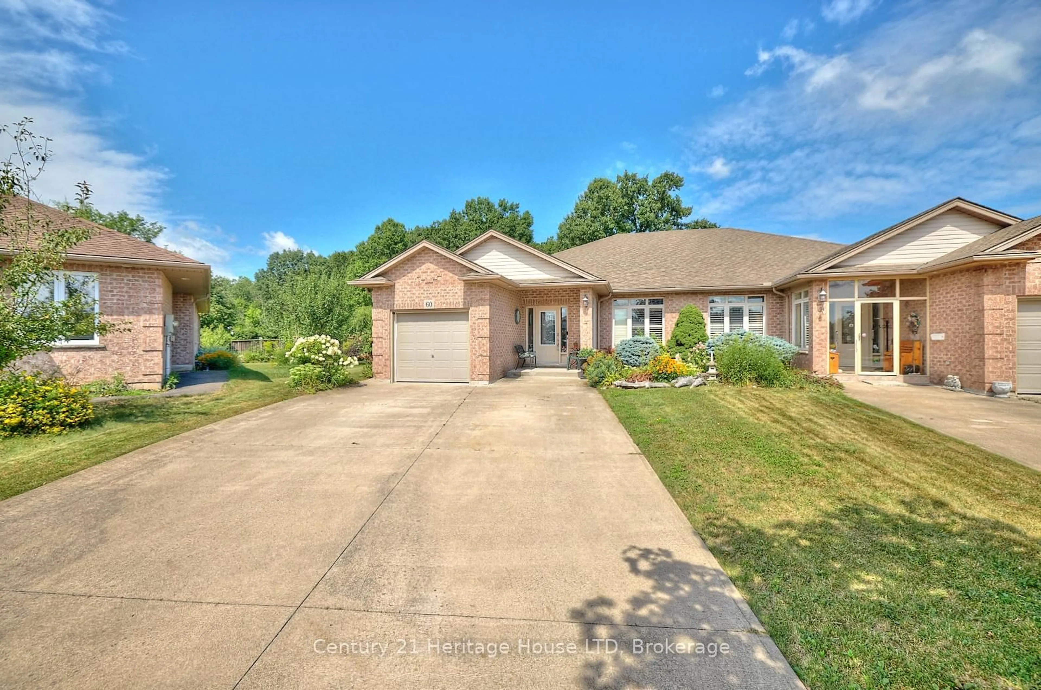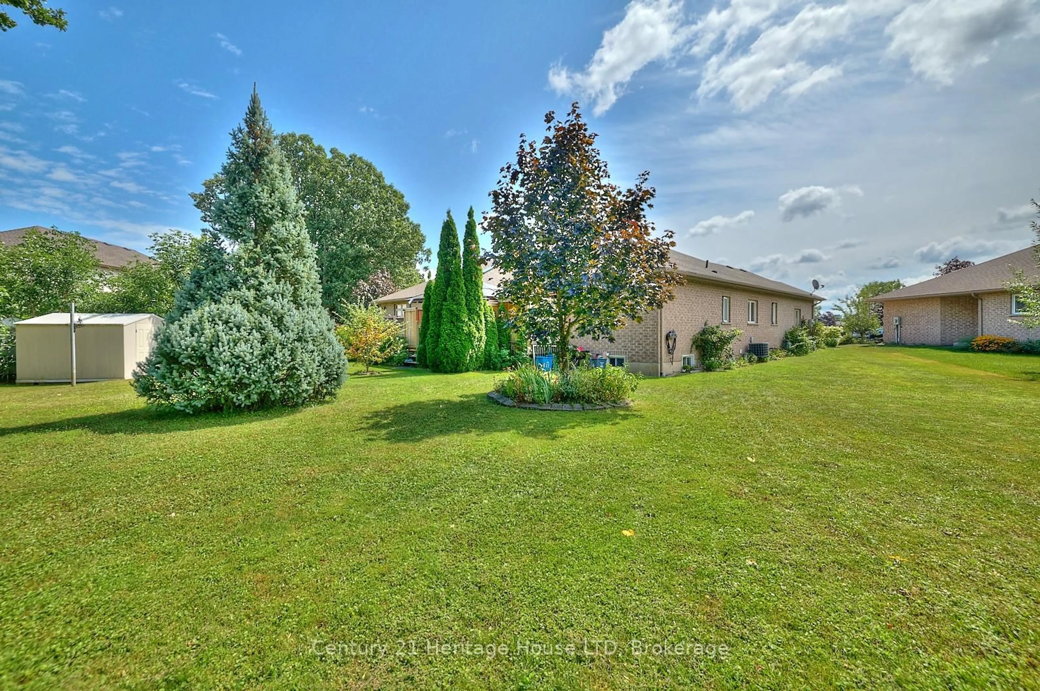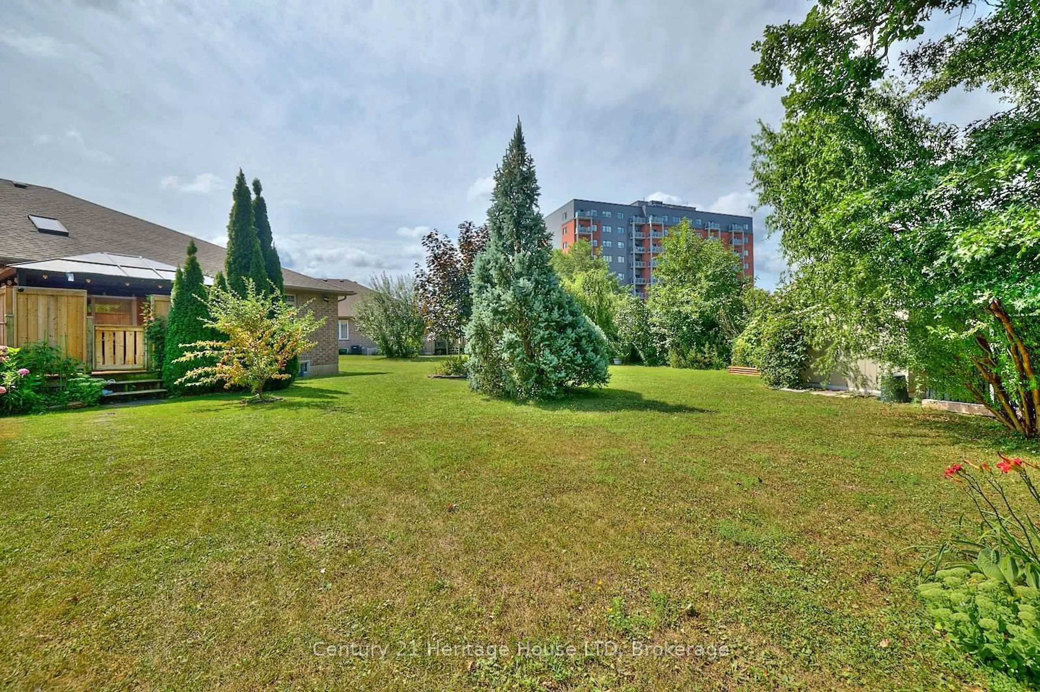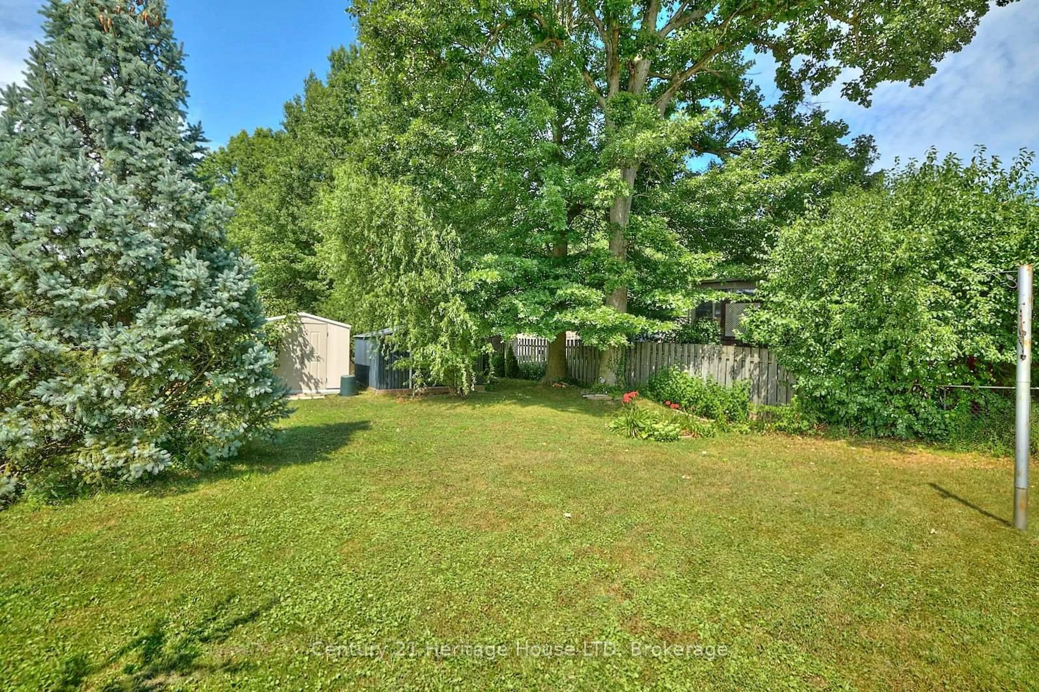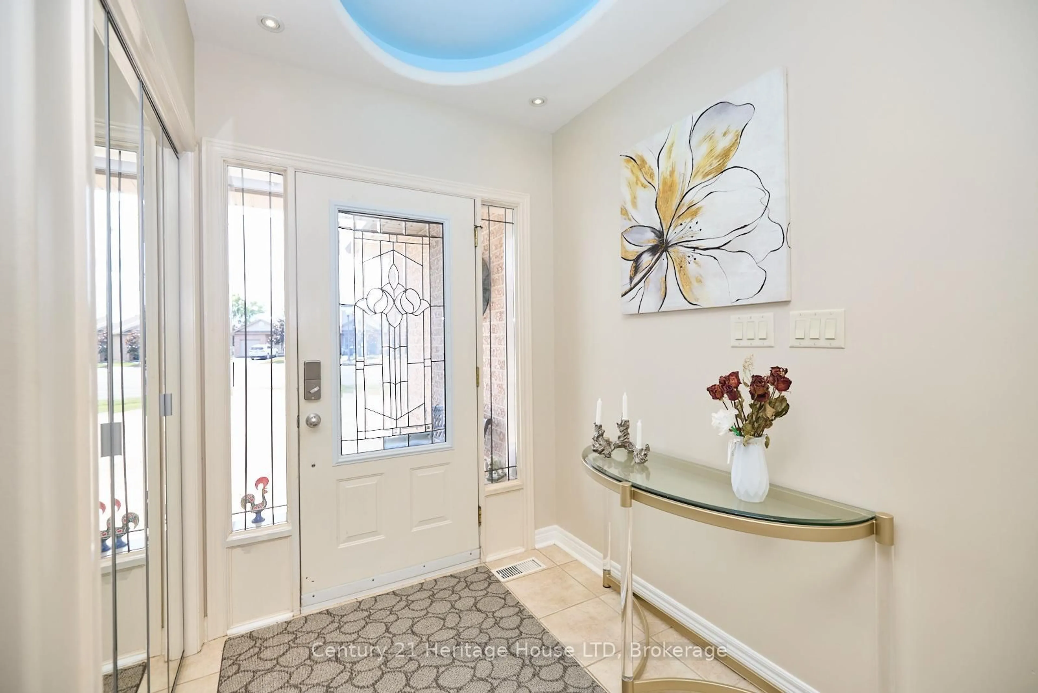60 Bridgewater Crt, Welland, Ontario L3C 7M6
Contact us about this property
Highlights
Estimated ValueThis is the price Wahi expects this property to sell for.
The calculation is powered by our Instant Home Value Estimate, which uses current market and property price trends to estimate your home’s value with a 90% accuracy rate.Not available
Price/Sqft$512/sqft
Est. Mortgage$2,791/mo
Tax Amount (2024)$4,654/yr
Days On Market14 days
Total Days On MarketWahi shows you the total number of days a property has been on market, including days it's been off market then re-listed, as long as it's within 30 days of being off market.253 days
Description
Nestled at 60 Bridgewater Court, this exceptional home was custom-built by the renowned Ravenda Homes for the builders own mother. With a host of premium design elements, this semi-detached bungalow offers both elegance and comfort. Highlights include heated floors in the washroom, coffered ceilings, a water softener, a spacious master bedroom with a wall-to-wall closet, and custom lighting throughout the home. The open-concept layout leads to a stunning kitchen, featuring an abundance of cabinetry, elegant granite countertops, a baseboard vacuum, coffered ceilings, pot lights, a transom window, skylight, and sliding glass doors opening to a private covered back deck with a double BBQ prep area. Inside, you'll find convenient access to the garage through the main floor laundry room, which boasts a double sink and a unique barrel-vaulted ceiling. Situated in a prime North End location, this home is within walking distance of Seaway Mall and offers easy access to Hwy 406. Located in a peaceful cul-de-sac, it boasts a spacious, pie-shaped lot with no rear neighboursonly a park. This is the largest bungalow and lot in the neighbourhood, featuring a double driveway perfect for hosting gatherings. The full, unfinished basement includes a roughed-in kitchen and bathroom, as well as a cold cellar with a built-in wine rack. With its unique finishing touches, this home provides a truly comfortable and inviting living experience.
Property Details
Interior
Features
Main Floor
Living
5.08 x 5.03California Shutters / Crown Moulding / hardwood floor
Dining
3.43 x 3.91Open Concept / hardwood floor / Combined W/Living
Kitchen
4.32 x 3.91Skylight / Granite Counter / W/O To Deck
Br
4.32 x 3.48Coffered Ceiling / W/W Closet
Exterior
Features
Parking
Garage spaces 1
Garage type Attached
Other parking spaces 4
Total parking spaces 5
Property History
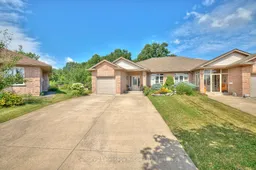 42
42