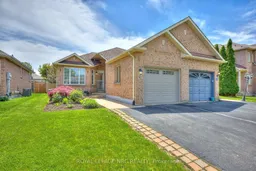Welcome to 41 Jackson Court West! Located in one of Welland's most vibrant and walkable neighbourhoods - everything you need is only minutes away. Incredibly well kept and move-in ready, this 2+1 bedroom, 2 bathroom split level home is cozy and comfortable from the moment you step inside the front door. The main level offers an open concept living and dining area that is filled with natural light and a well equipped eat-in kitchen with a gas stove and sliding door access to the backyard. Travel up a few steps to find 2 spacious bedrooms and a full 3 piece bathroom complete with a luxurious glass and tile shower. The lower level of the home has been finished to include a large rec room with gas fireplace, a full 4 piece bathroom and the third bedroom. The unfinished basement includes the laundry area and has plenty of room to create additional living space for your family to enjoy. The fully fenced backyard is you own private outdoor escape and includes tidy garden beds, a pergola covered patio and even a couple of mature trees. All Niagara Street amenities including the Seaway Mall and Regional Transit are only a short walk away. Easy access to the 406 via nearby Merritt Road. This one is as cute as a button and ready for you to call it home!
Inclusions: Fridge, Stove, Dishwasher, garage door opener, window coverings
 32
32


