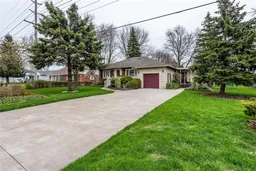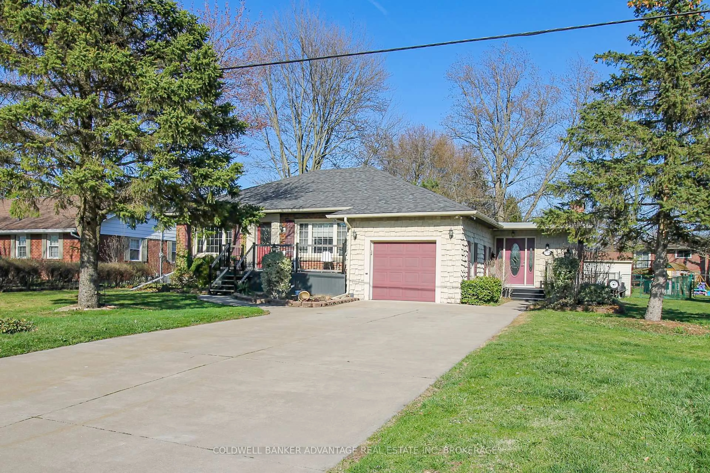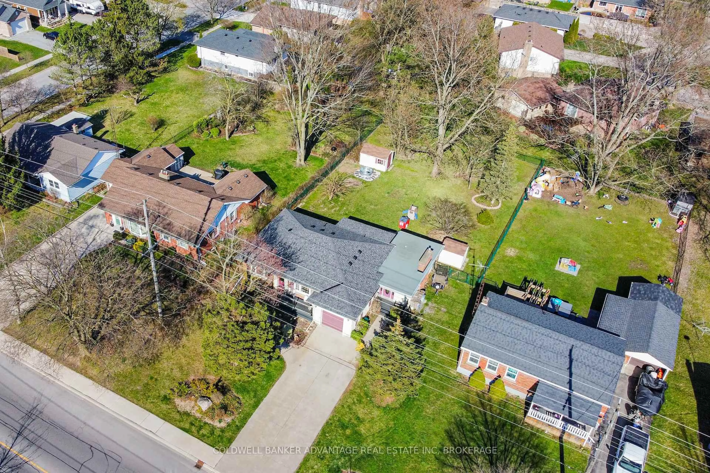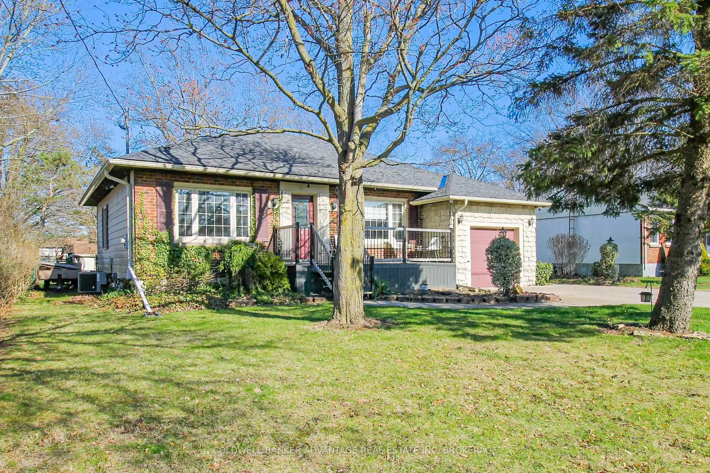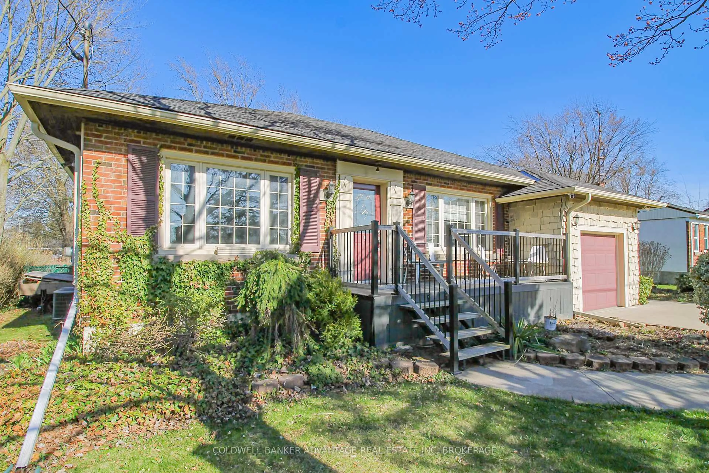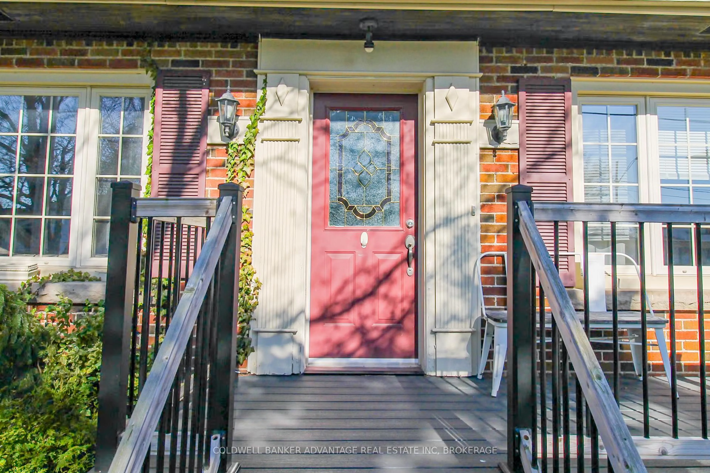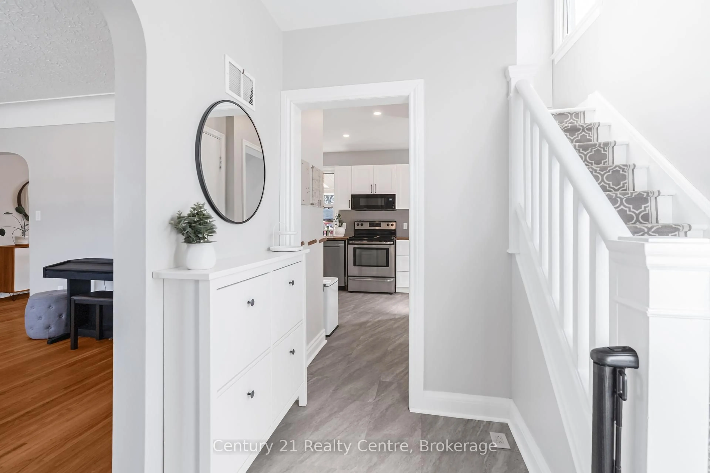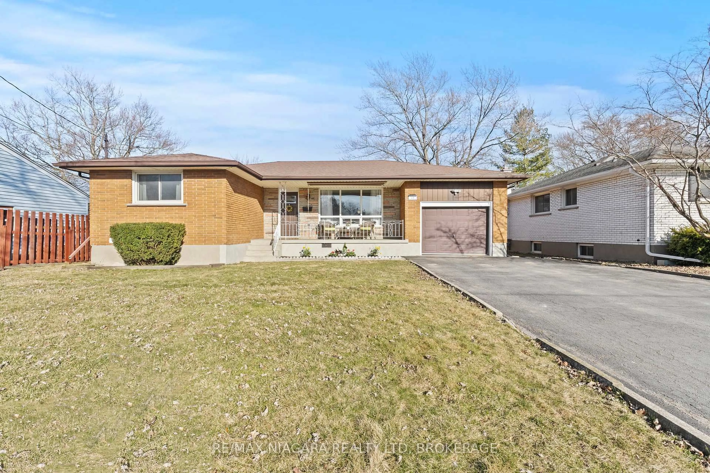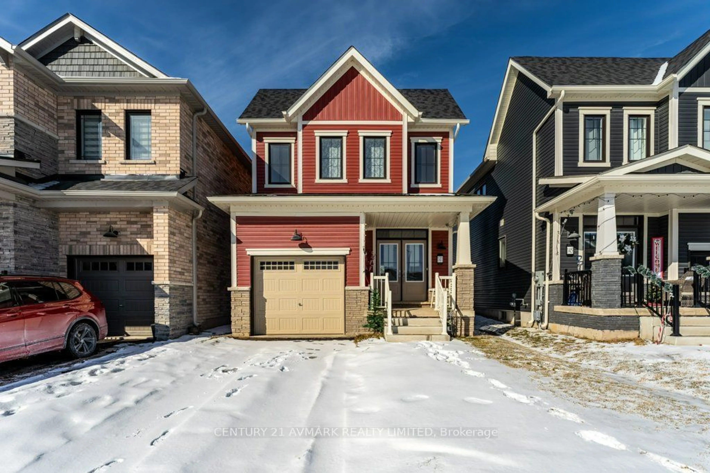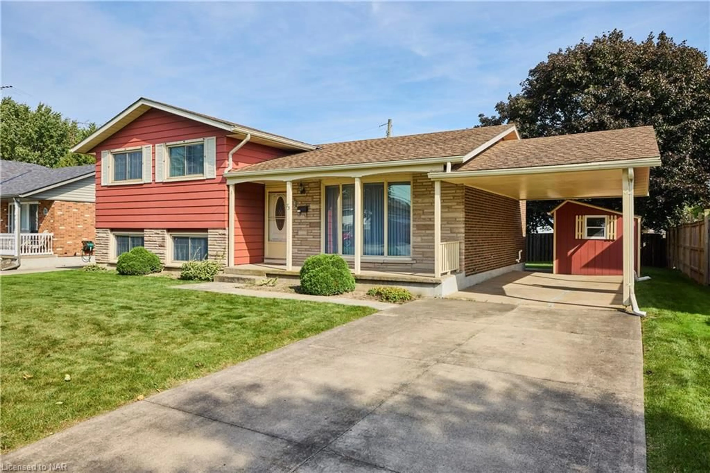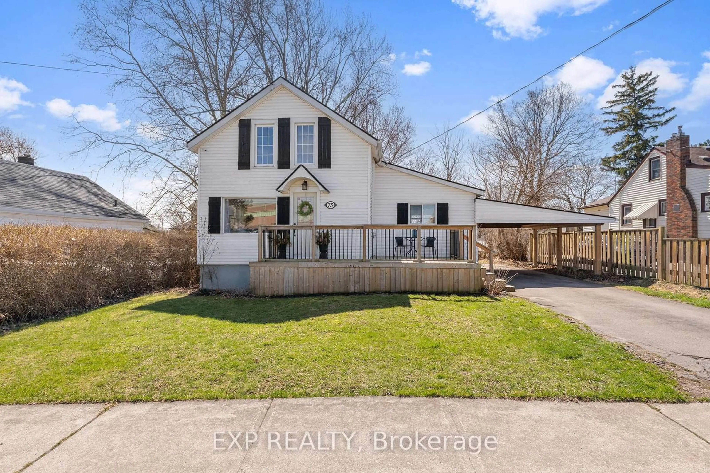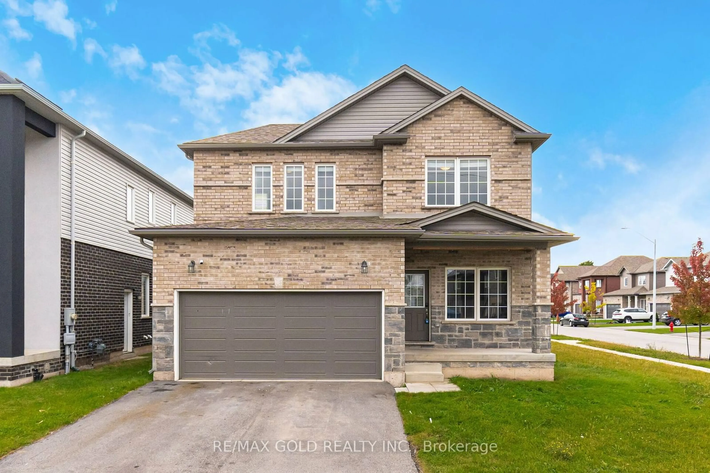296 First Ave, Welland, Ontario L3C 1Z1
Contact us about this property
Highlights
Estimated ValueThis is the price Wahi expects this property to sell for.
The calculation is powered by our Instant Home Value Estimate, which uses current market and property price trends to estimate your home’s value with a 90% accuracy rate.Not available
Price/Sqft$452/sqft
Est. Mortgage$2,465/mo
Tax Amount (2024)$4,474/yr
Days On Market10 hours
Description
Charming family home for sale in North Welland with lots of upgrades and character. Solid bungalow with finished basement, sitting on a huge lot (80x159ft), fully fenced rear yard. Left entrance has a brand new composite front porch (2021). Right side entrance has a covered porch as well. Greeted with a beautifully redone family room with brick fireplace (natural gas insert). Unique kitchen with stained wood cabinetry, brick backsplash and modern fixtures. Bonus dining room space with restaurant style booth dining room set (included). 2 bedrooms with closets, and a 3-piece bathroom. 3rd bedroom is presently used as a living room. Basement was recently refinished with all luxury vinyl plank flooring, pod-lights, wiring, plumbing, etc. 4th bedroom in the basement with closet. Good size recreation space, lots of storage rooms, and laundry room in the basement, also an all new bathroom (4-piece) with modern tub and walk-in shower. 2 sump pumps, furnace (2008), central air (2016), electric hot water tank owned. 200AMP service with generator hook up available. Double wide concrete driveway and attached single car garage (plus bonus storage in the attic). Covered back deck with gas BBQ hookup. 2 garden sheds for storage, one has power hooked up. Lots of open space in the backyard, shaded by mature trees. New roof with warranty (2023). Don't miss out to own this functional family home in a highly desired neighbourhood in North Welland.
Property Details
Interior
Features
Main Floor
Family
7.24 x 4.22Brick Fireplace
Kitchen
3.86 x 2.95Dining
2.74 x 2.74Br
4.65 x 3.96Combined W/Living
Exterior
Features
Parking
Garage spaces 1
Garage type Attached
Other parking spaces 4
Total parking spaces 5
Property History
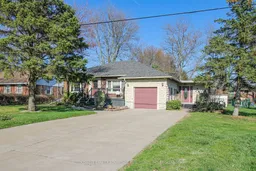 42
42