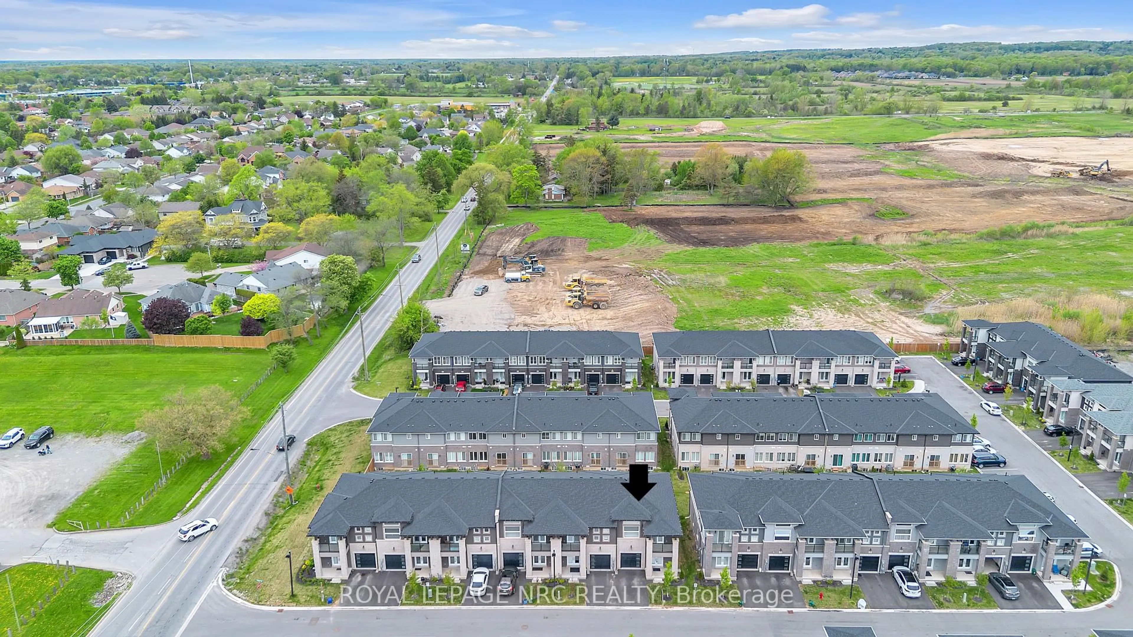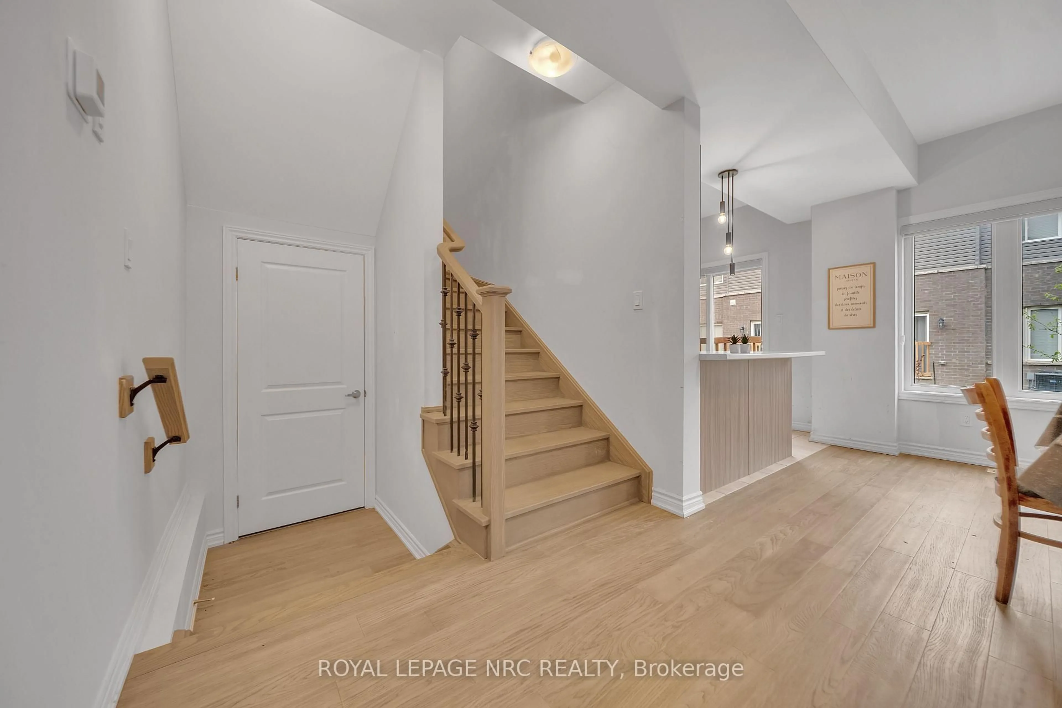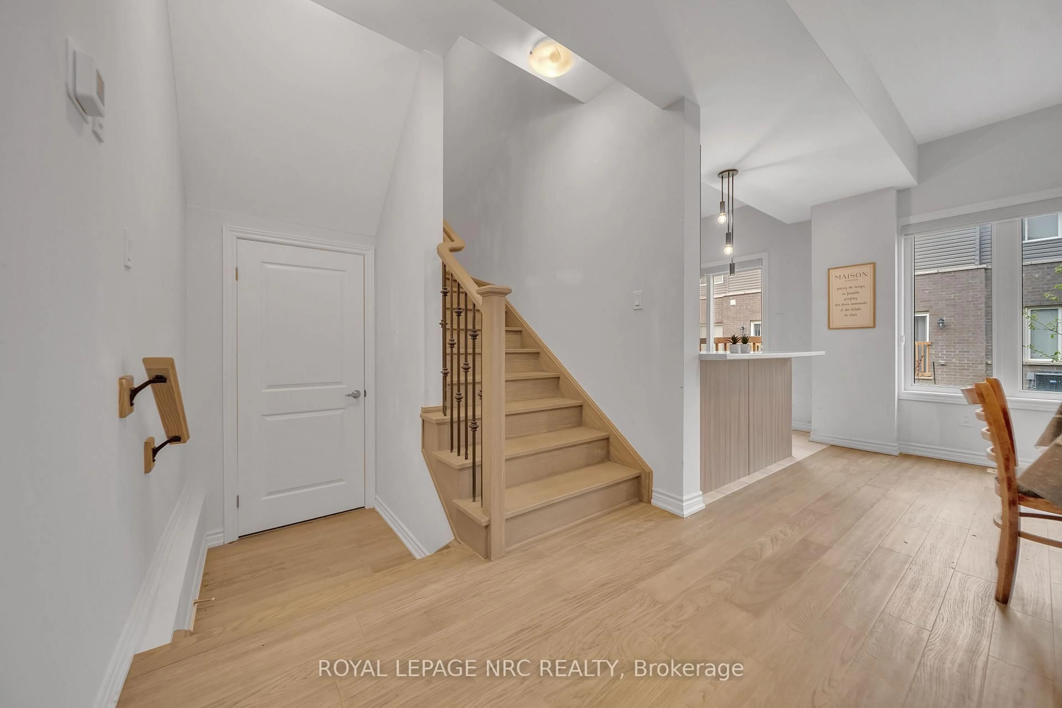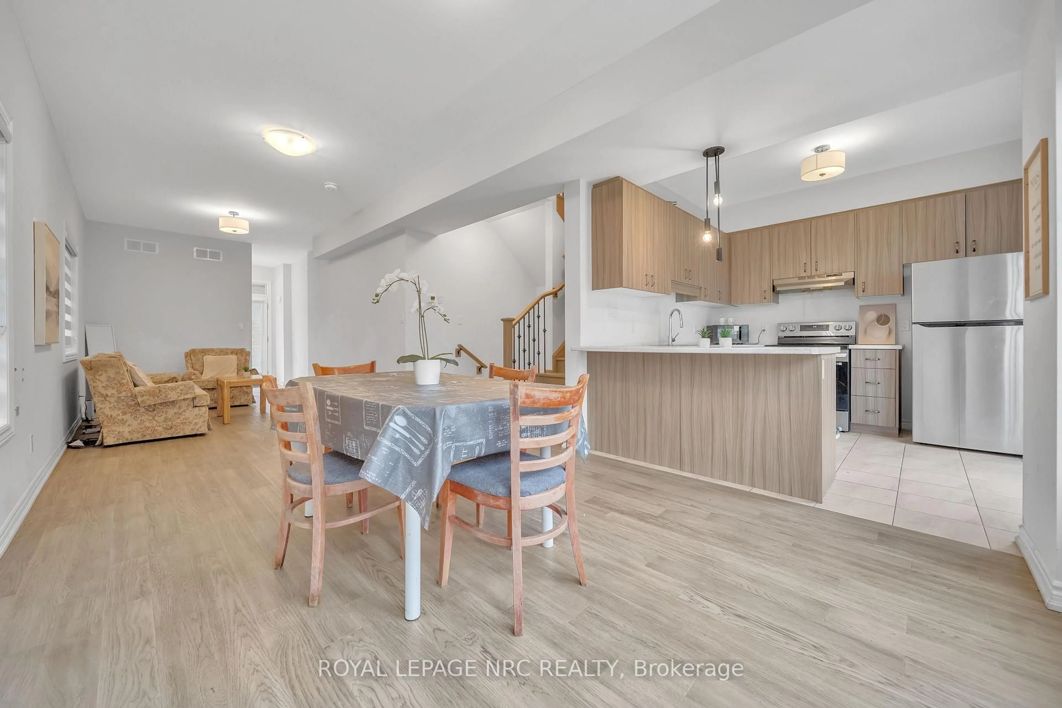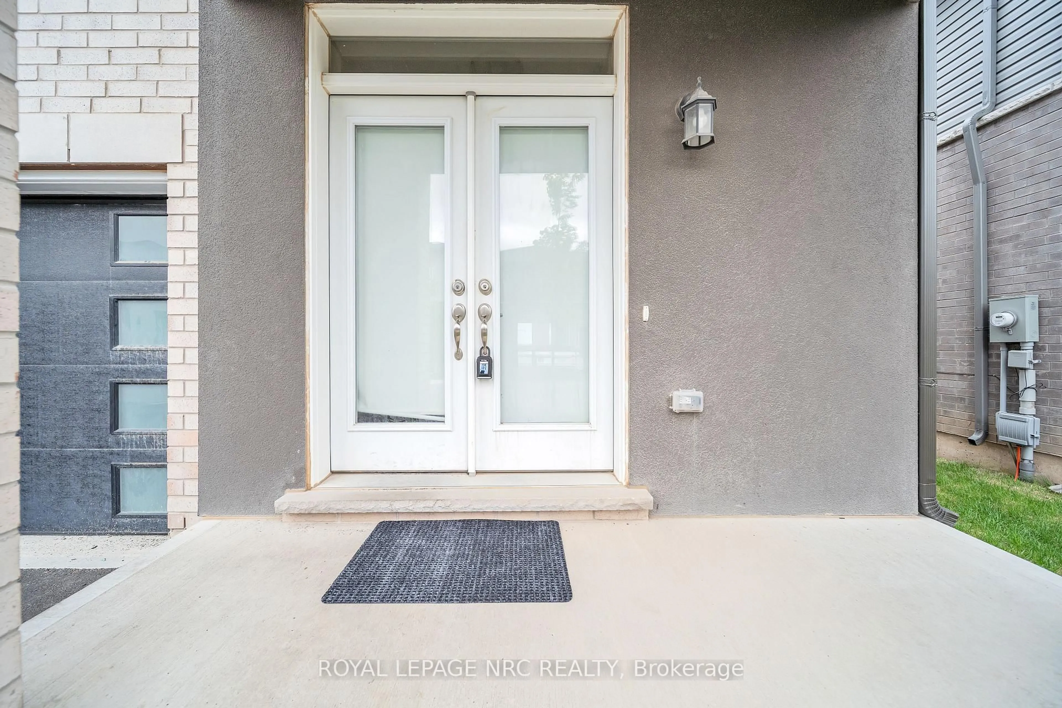120 Renfrew Trail Dr, Welland, Ontario L3C 0K2
Contact us about this property
Highlights
Estimated valueThis is the price Wahi expects this property to sell for.
The calculation is powered by our Instant Home Value Estimate, which uses current market and property price trends to estimate your home’s value with a 90% accuracy rate.Not available
Price/Sqft$428/sqft
Monthly cost
Open Calculator
Description
Excellent Location Modern End Unit for Sale! This beautifully designed end unit townhouse is located in an excellent and rapidly growing neighborhood, offering a modern open-concept layout With a spacious living and dining area, perfect for comfortable living and entertaining. The home features all stainless steel appliances, Enjoy the convenience of inside access to the garage, an upper-level laundry room, and a large linen closet for extra storage. The basement includes a separate entrance from the garage, offering great potential for an in-law suite or rental unit. The beautiful backyard adds to the homes appeal, providing a nice outdoor space. All essential amenities are close by, and a large new plaza with grocery store and small retail stores are step away set to be built this year, adding even more value to this already thriving area. and easy access to Highway 406*. Its within walking distance to Niagara College Welland, schools, parks, and Seaway Mall, with a bus stop just steps away. about 10-15 min to Brock & Niagara university, With so much new development and potential, this is a fantastic opportunity for buyers or investors looking to secure a home in a promising location.
Property Details
Interior
Features
2nd Floor
Primary
13.2 x 12.1null
10.4 x 5.0Balcony
Other
2.0 x 4.0Other
3.0 x 3.0Carpet Free
Exterior
Features
Parking
Garage spaces 1
Garage type Attached
Other parking spaces 1
Total parking spaces 2
Condo Details
Inclusions
Property History
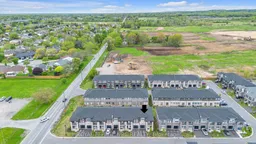 47
47
