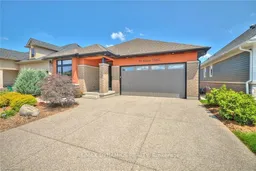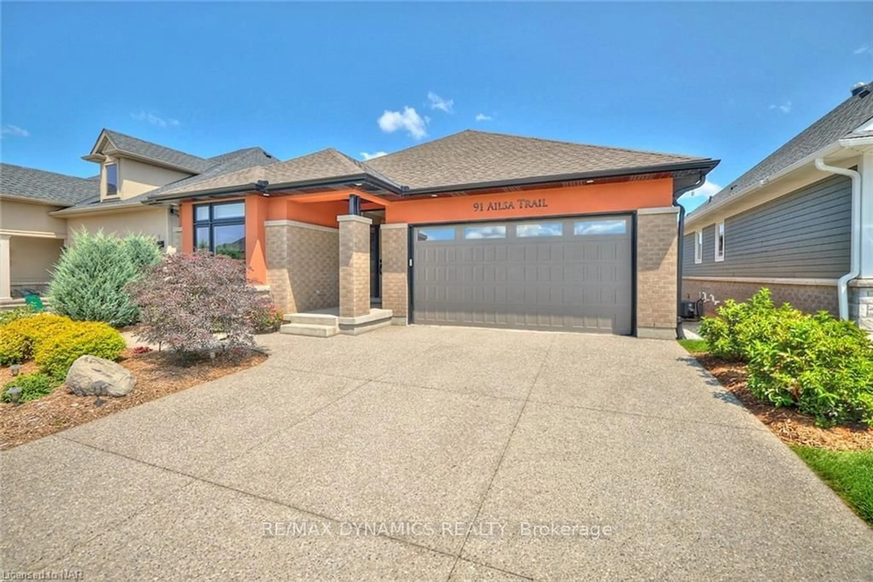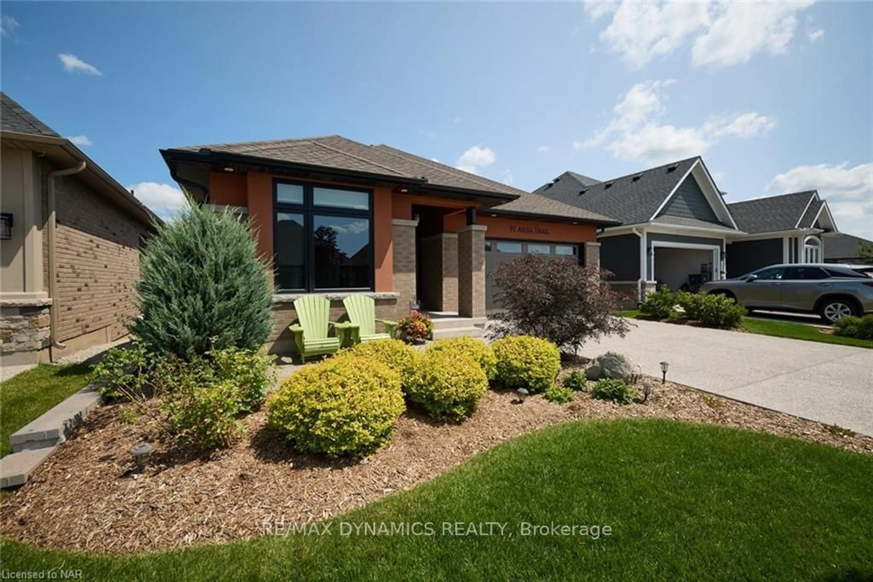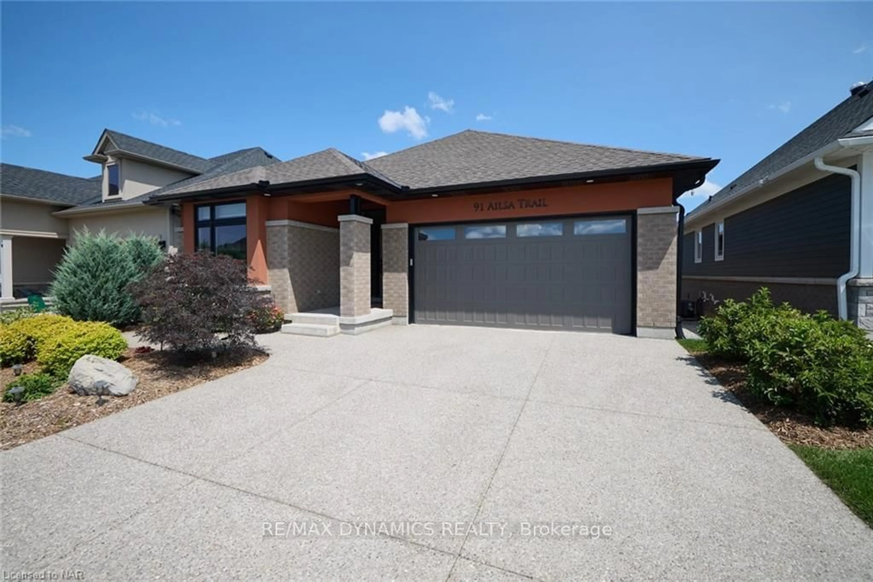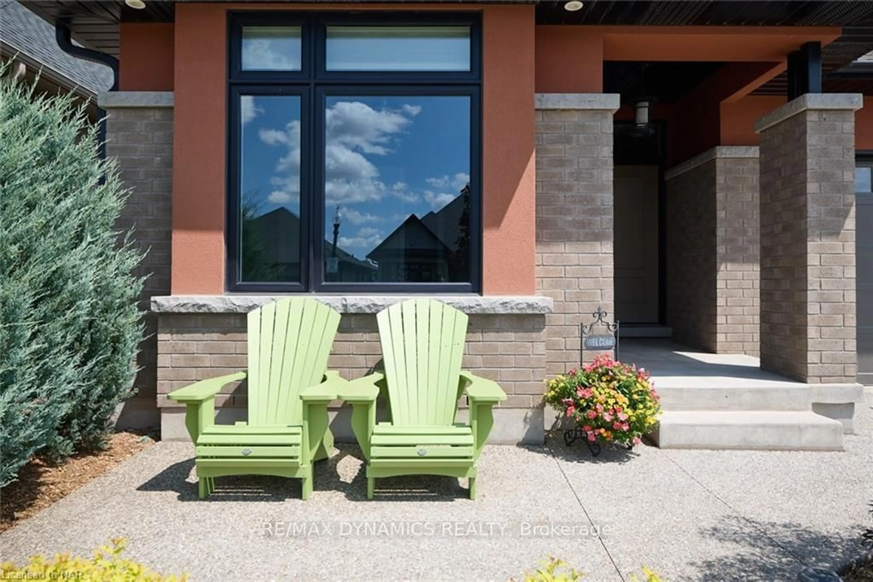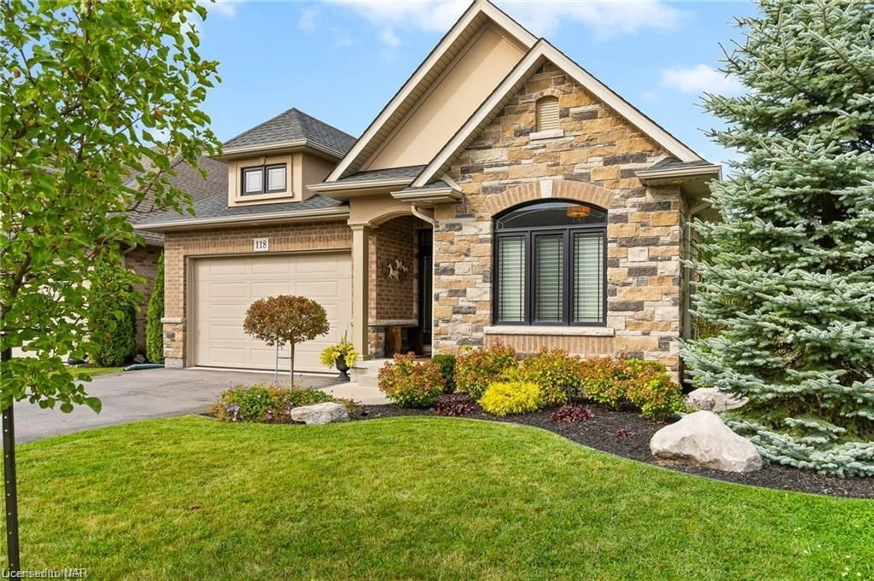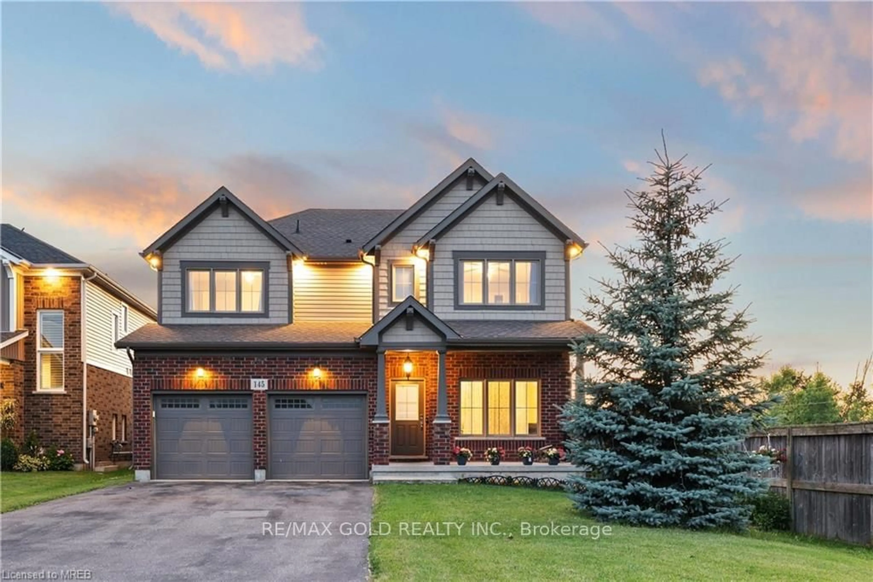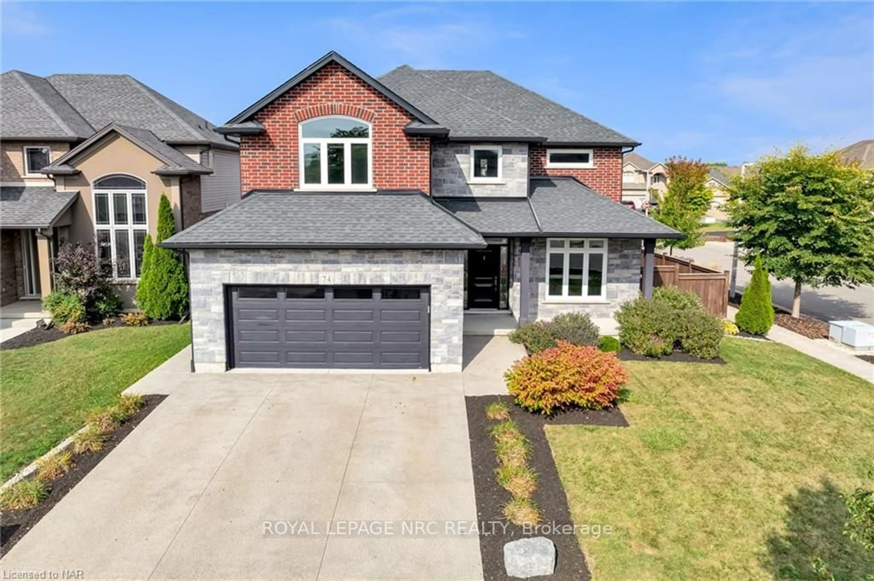91 Ailsa Tr, Welland, Ontario L3B 0E7
Contact us about this property
Highlights
Estimated ValueThis is the price Wahi expects this property to sell for.
The calculation is powered by our Instant Home Value Estimate, which uses current market and property price trends to estimate your home’s value with a 90% accuracy rate.Not available
Price/Sqft$613/sqft
Est. Mortgage$4,509/mo
Tax Amount (2024)$7,162/yr
Days On Market121 days
Description
Nothing to do here but move in! This beautiful Lucchetta built (2019) home "The Lancaster" in Hunters Pointe, an Active Adult Lifestyle Community, offers 2+1 bedrooms, 3 bathrooms, a full double car garage and upgrades galore. The main floor offers 9' ceilings, polished porcelain floors throughout, a stunning custom kitchen complete with quartz countertops & tiled backsplash, open concept dining area and spacious living room with gas fireplace. It also features a luxurious primary bedroom suite complete with 2 walk in closets and a stunning ensuite bathroom plus main floor laundry room. Like outdoor living? This home features a walk out access to a trellis enclosed upper deck and lower patio complete with natural gas to both the BBQ and an outdoor fire table. Plus it has a lovely seating area in front of the home. Great for entertaining 3seasons of the year! Association fee of $262/month gives you access to many amenities offered; indoor saltwater pool, fitness centre, tennis courts, hot tub & sauna, games room, library, and banquet centre. Also included are; Snow removal, grass cutting, and a monitored security system. This is a wonderful community to live and relax in! Easy access to shopping, restaurants, the Well and Canal and highway 406 from this fantastic north
Property Details
Interior
Features
Bsmt Floor
Utility
7.34 x 5.79Family
6.50 x 5.41Tile Floor
Games
7.09 x 5.26Br
5.56 x 5.38Tile Floor
Exterior
Features
Parking
Garage spaces 2
Garage type Attached
Other parking spaces 4
Total parking spaces 6
Property History
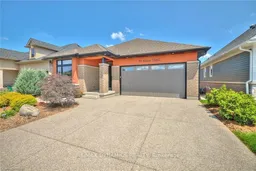 40
40