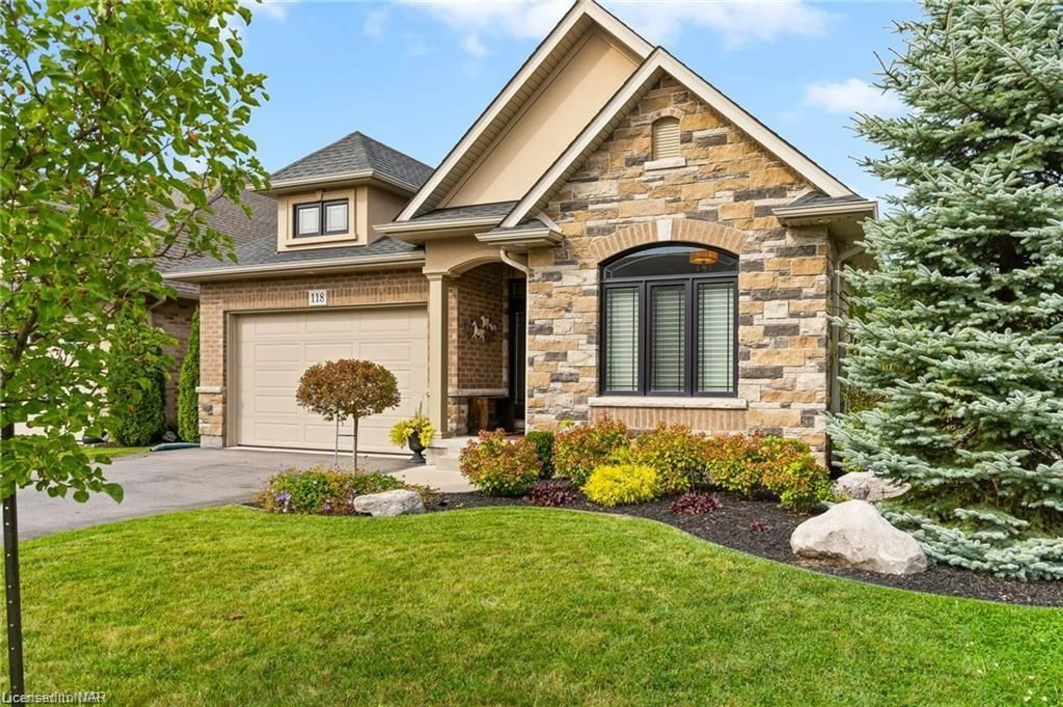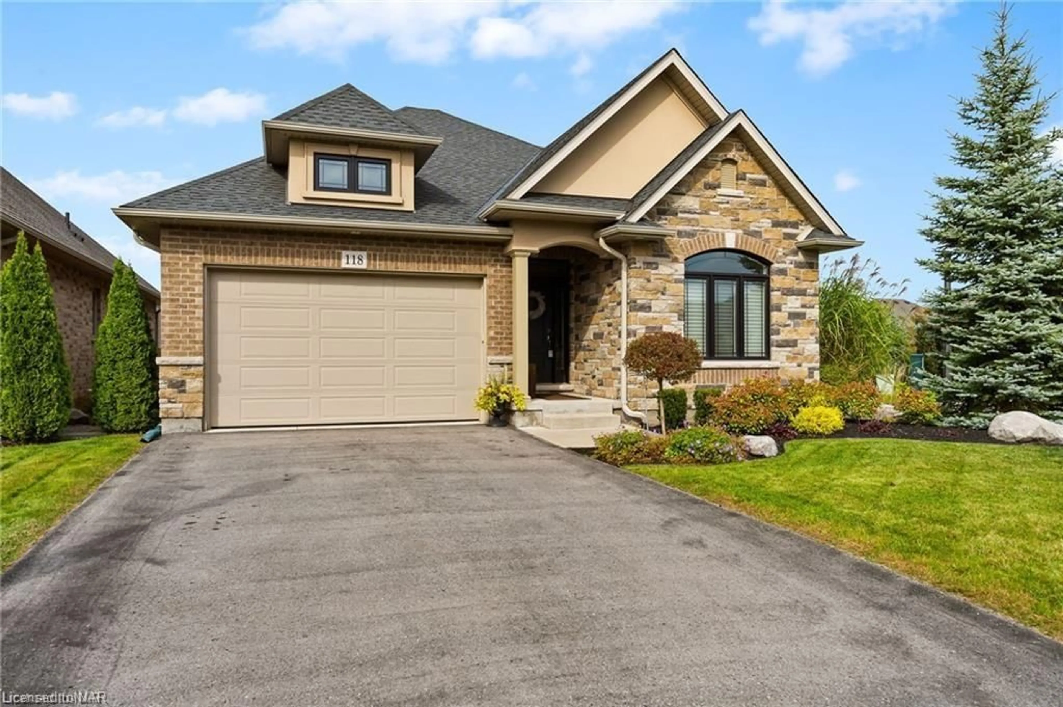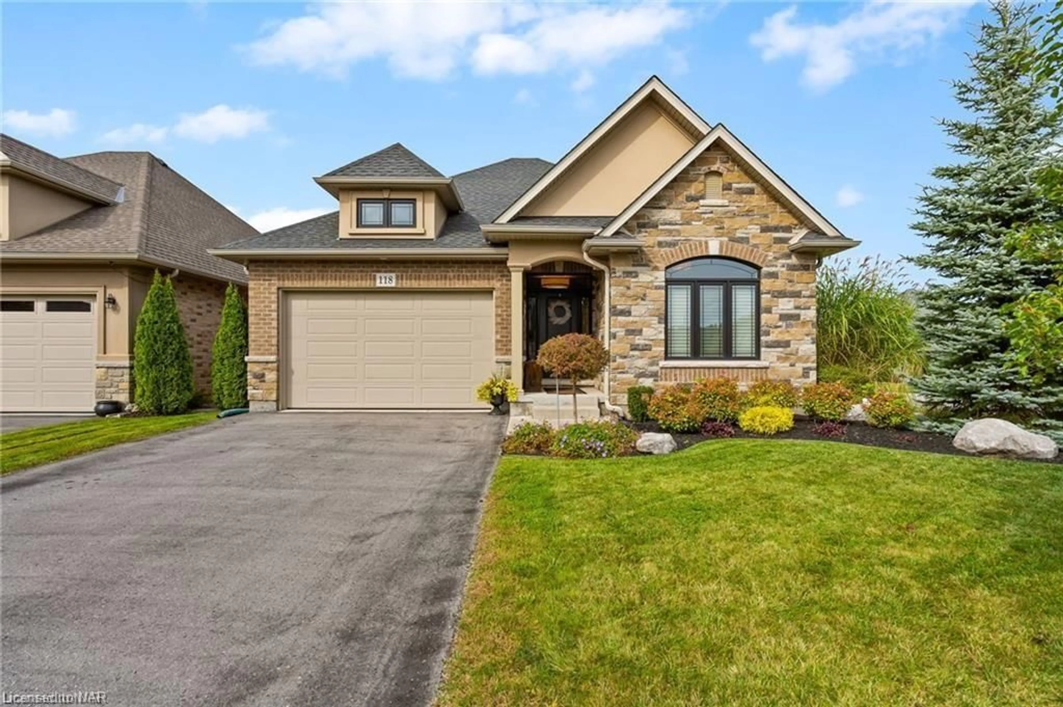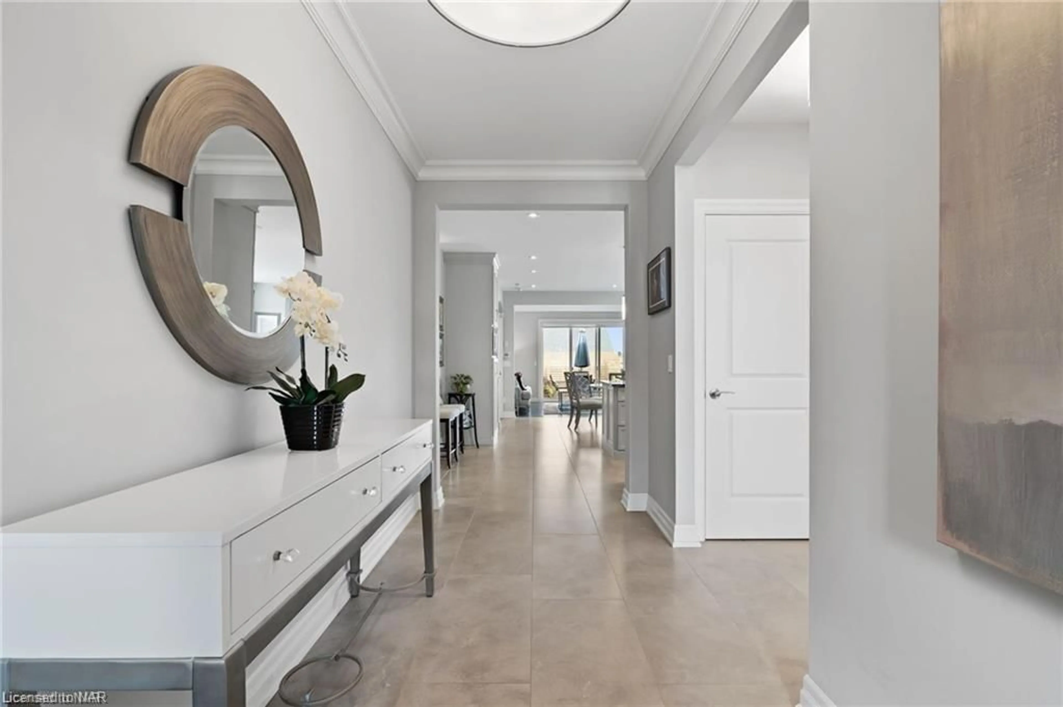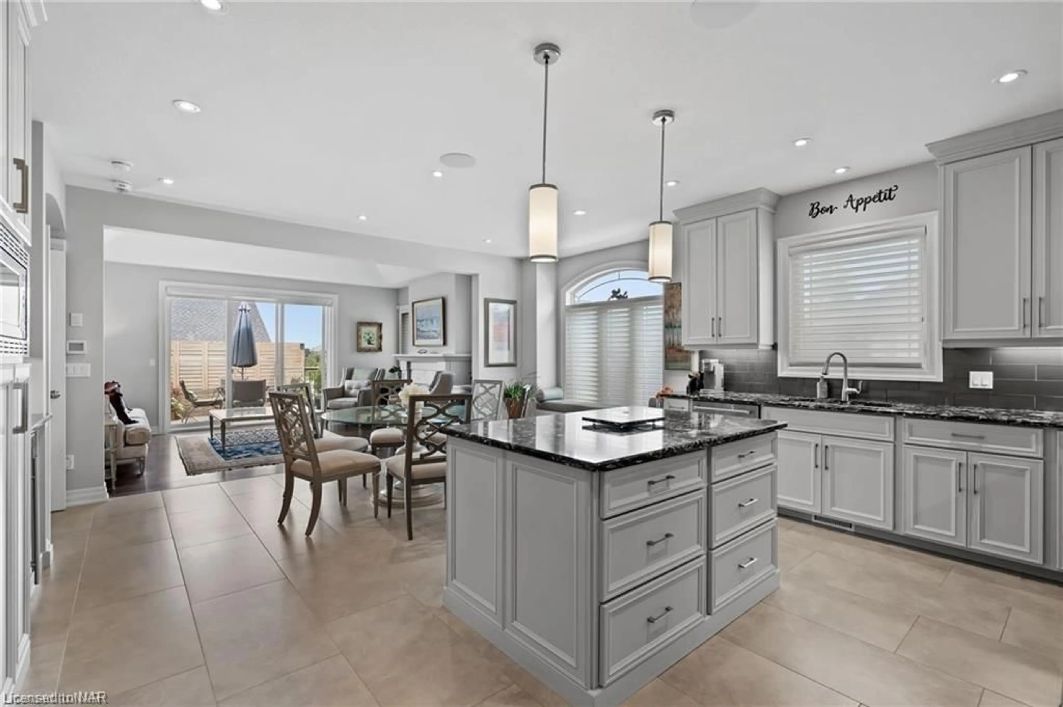Sold conditionally
1 year on Market
118 Kintyre Trail, Welland, Ontario L3B 036
•
•
•
•
Sold for $···,···
•
•
•
•
Contact us about this property
Highlights
Days on marketSold
Estimated valueThis is the price Wahi expects this property to sell for.
The calculation is powered by our Instant Home Value Estimate, which uses current market and property price trends to estimate your home’s value with a 90% accuracy rate.Not available
Price/Sqft$417/sqft
Monthly cost
Open Calculator
Description
Property Details
Interior
Features
Heating: Forced Air, Natural Gas
Central Vacuum
Cooling: Central Air
Basement: Walk-Out Access, Full, Finished
Exterior
Features
Sewer (Municipal)
Parking
Garage spaces 1.5
Garage type -
Other parking spaces 3
Total parking spaces 4
Property History
Oct 28, 2024
ListedActive
$1,049,900
1 year on market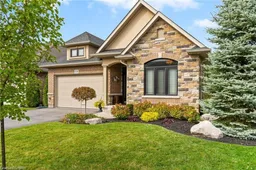 50Listing by itso®
50Listing by itso®
 50
50Property listed by RE/MAX NIAGARA REALTY LTD, BROKERAGE, Brokerage

Interested in this property?Get in touch to get the inside scoop.
