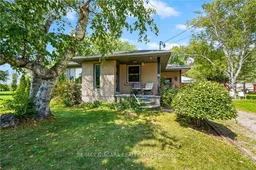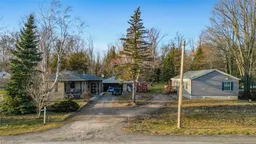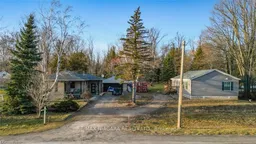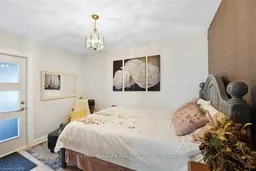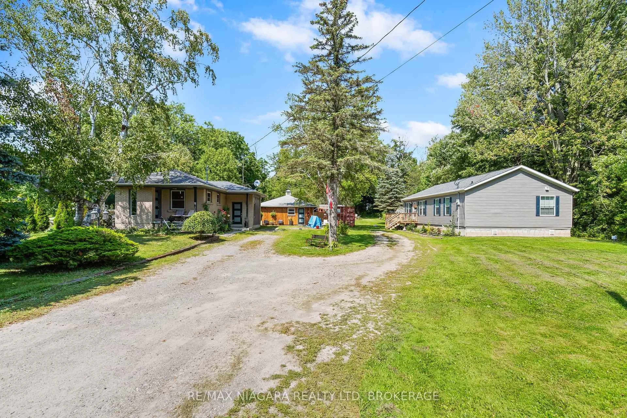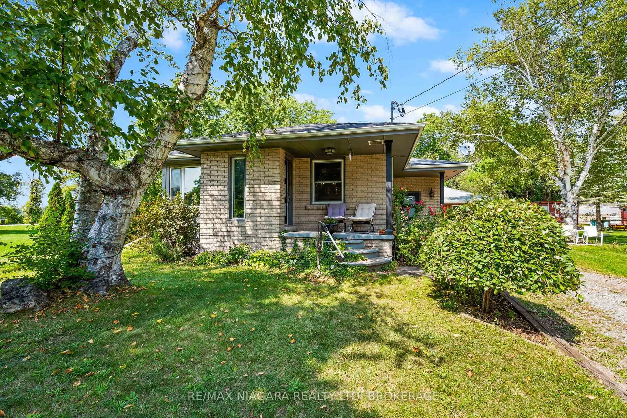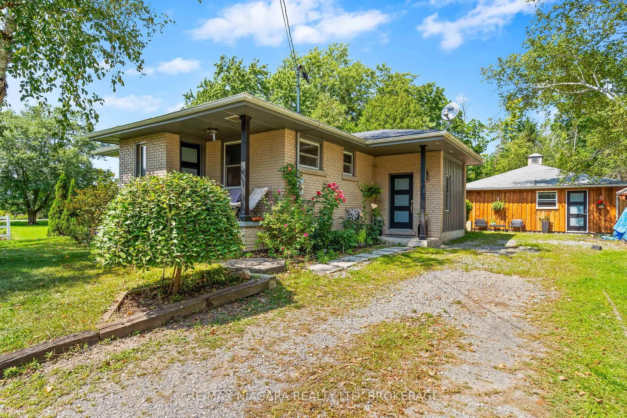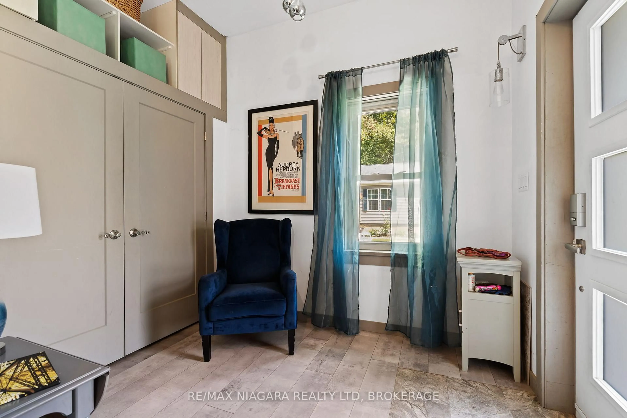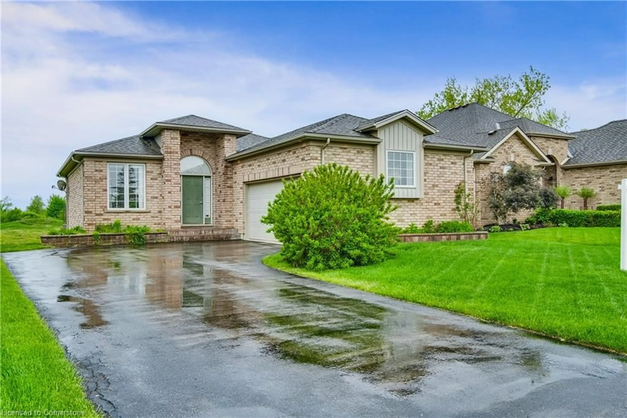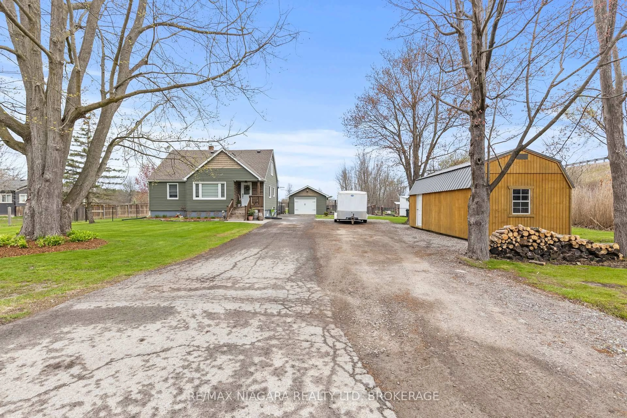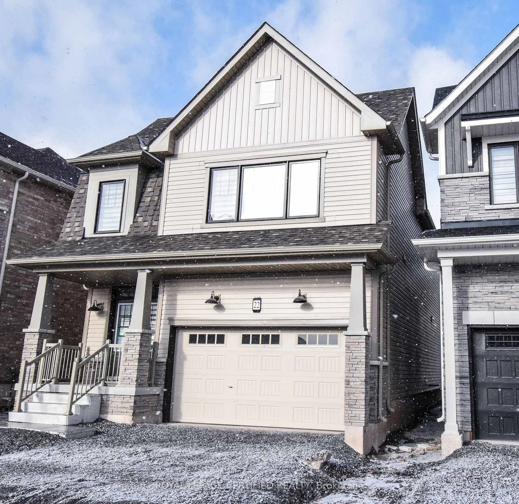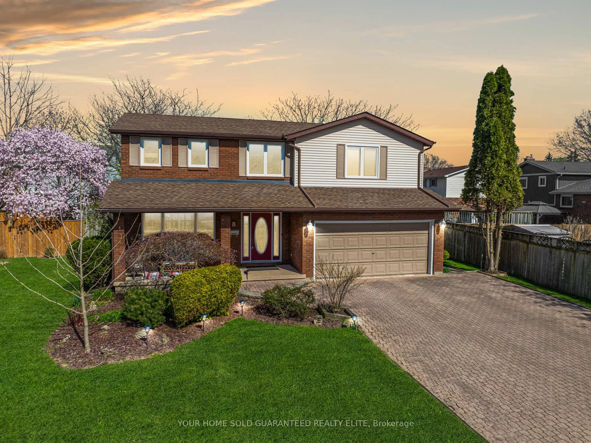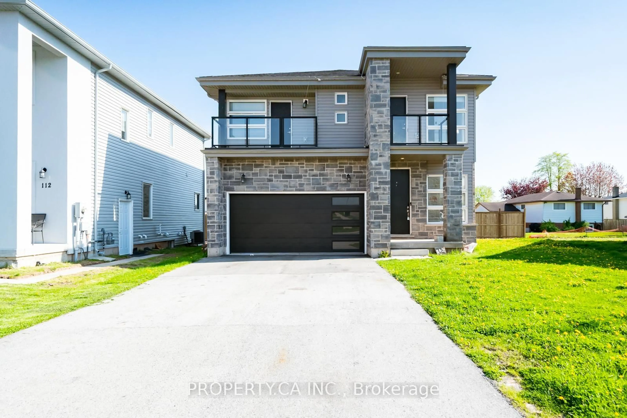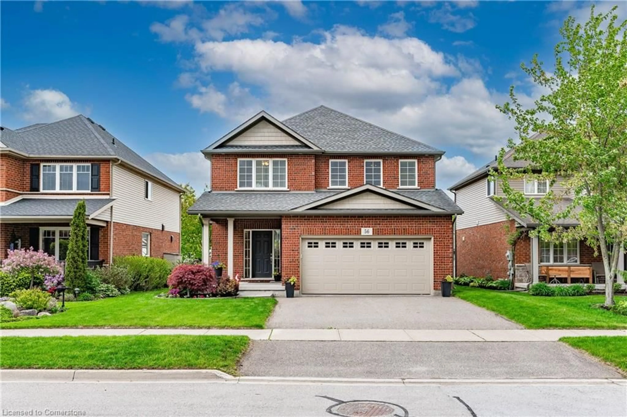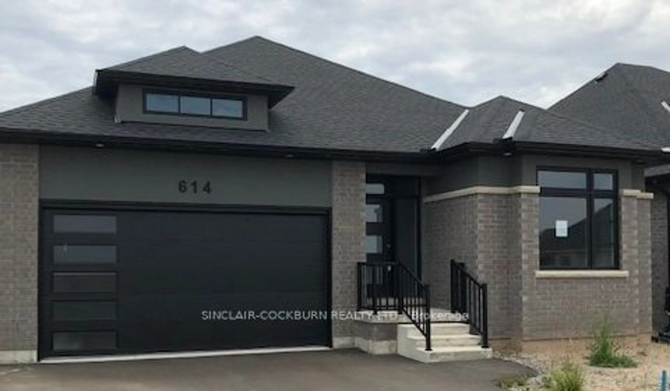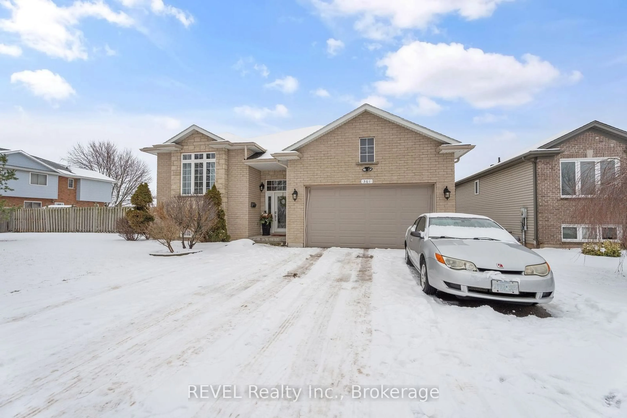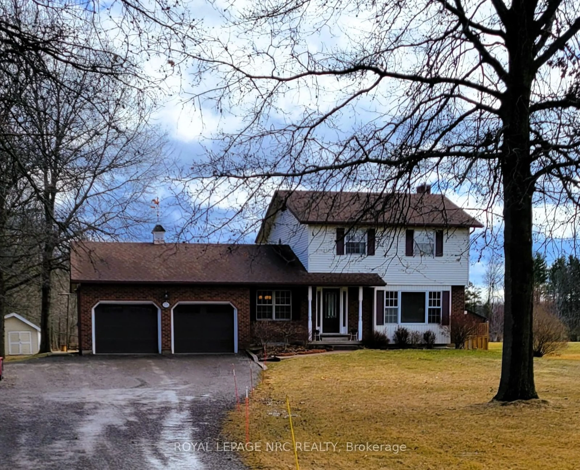908 Netherby Rd, Welland, Ontario L3B 5N7
Contact us about this property
Highlights
Estimated ValueThis is the price Wahi expects this property to sell for.
The calculation is powered by our Instant Home Value Estimate, which uses current market and property price trends to estimate your home’s value with a 90% accuracy rate.Not available
Price/Sqft$412/sqft
Est. Mortgage$4,831/mo
Tax Amount (2024)$4,636/yr
Days On Market56 days
Total Days On MarketWahi shows you the total number of days a property has been on market, including days it's been off market then re-listed, as long as it's within 30 days of being off market.288 days
Description
Location, Location, Location UNIQUE PROPERTY which hosts TWO HOMES as well as an office unit on almost an Acre lot. The 1st main home is 1100 sq/ft 3+1 Bed and 2 Full Baths with finished basement of approximately 1000 sq/ft which can be a great in-law suite, Living room, Kitchen, 2 electric fireplaces, central vac, etc. This property has been extensively and completely redone (right down to the studs) with a large deck on the main floor. The 2nd home about 1350 Sq/ft built just about 3 years ago on the property offers a 2 Bedroom 2 Full Bathroom with ensuite, living room, Kitchen, triple glazed windows with a lifetime warranty, hot water heating, 200 amp panel, wheelchair friendly and no basement. The property has another finished office of about 300 sq/ft with 1 formal office area, reception area and external storage (converted from the detached double garage), 10 parking spaces, a beautiful inground pool, a high-efficiency pump, a covered hot tub, green House, Sheds, fruit trees ETC!
Property Details
Interior
Features
Exterior
Features
Parking
Garage spaces -
Garage type -
Total parking spaces 10
Property History
