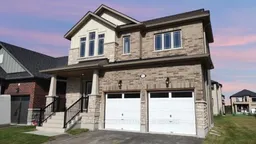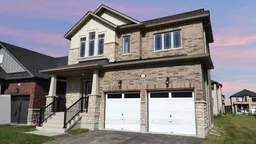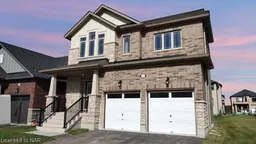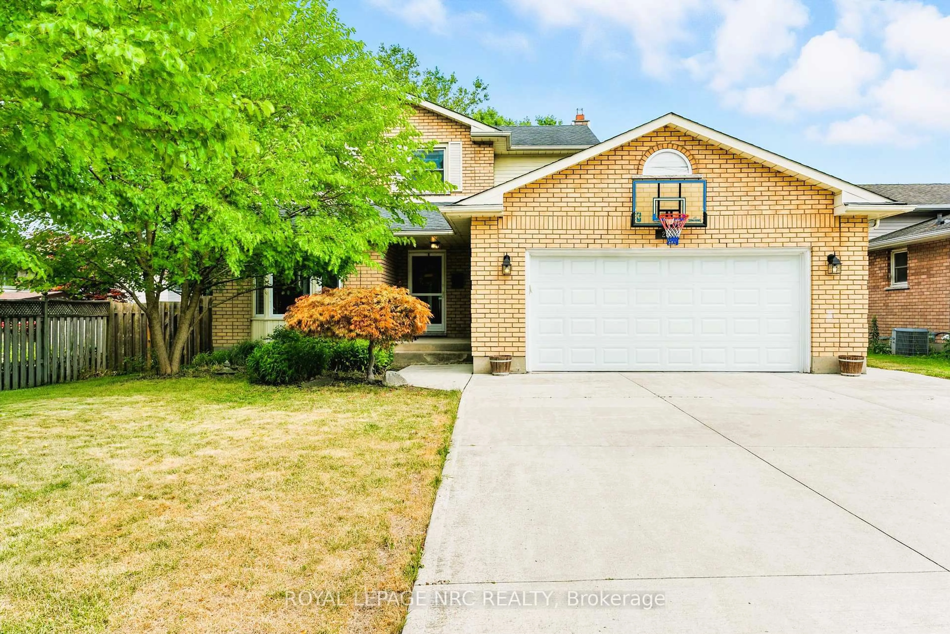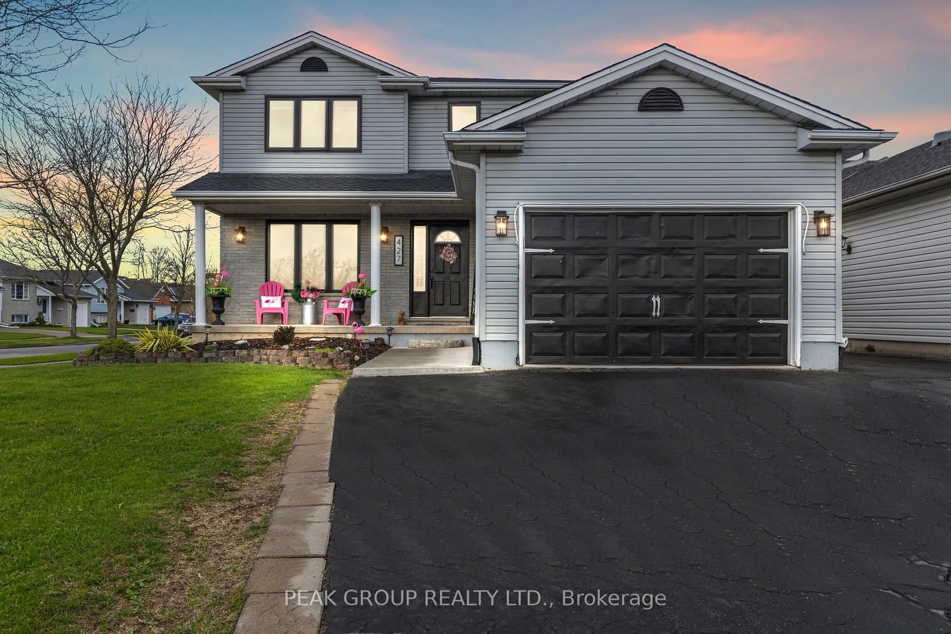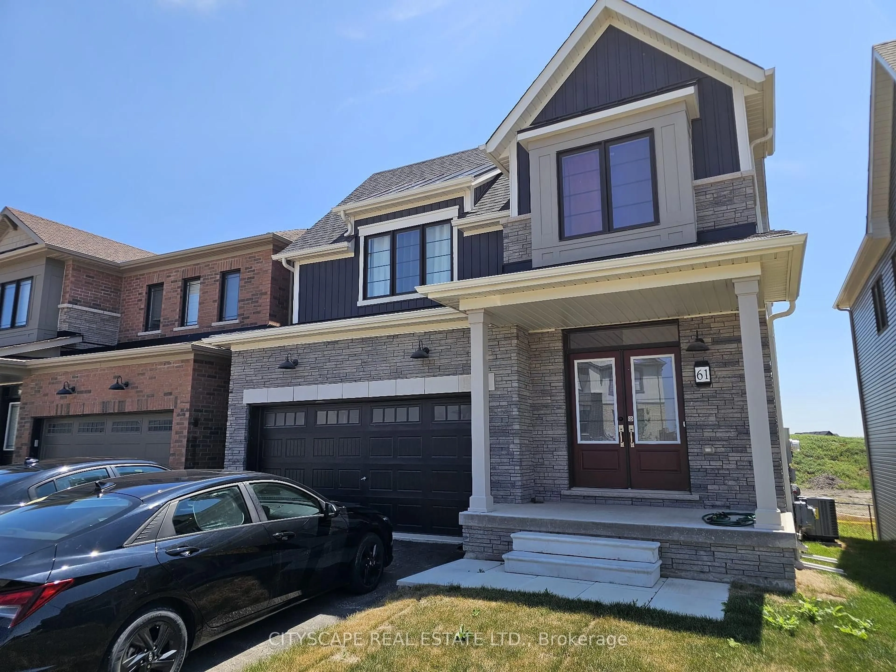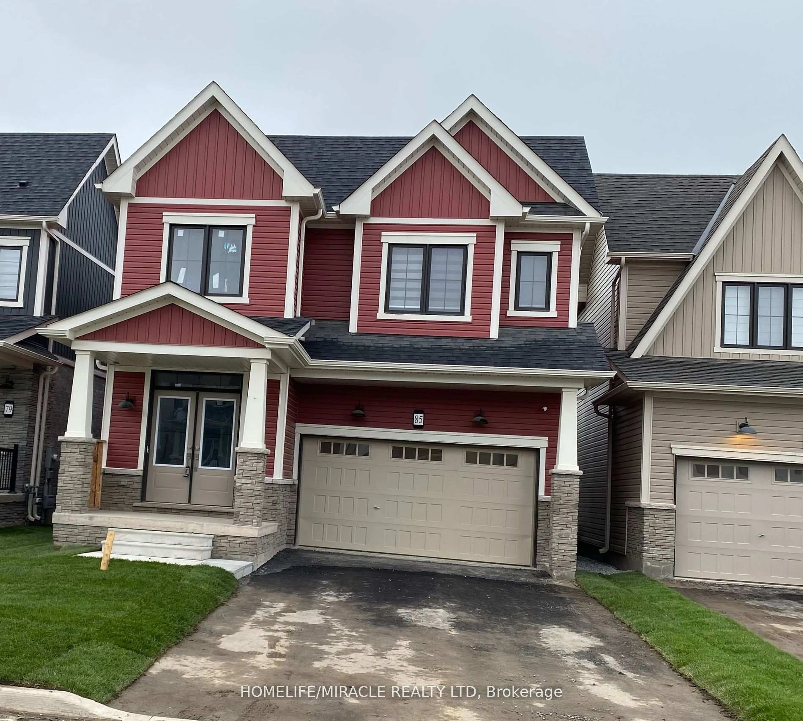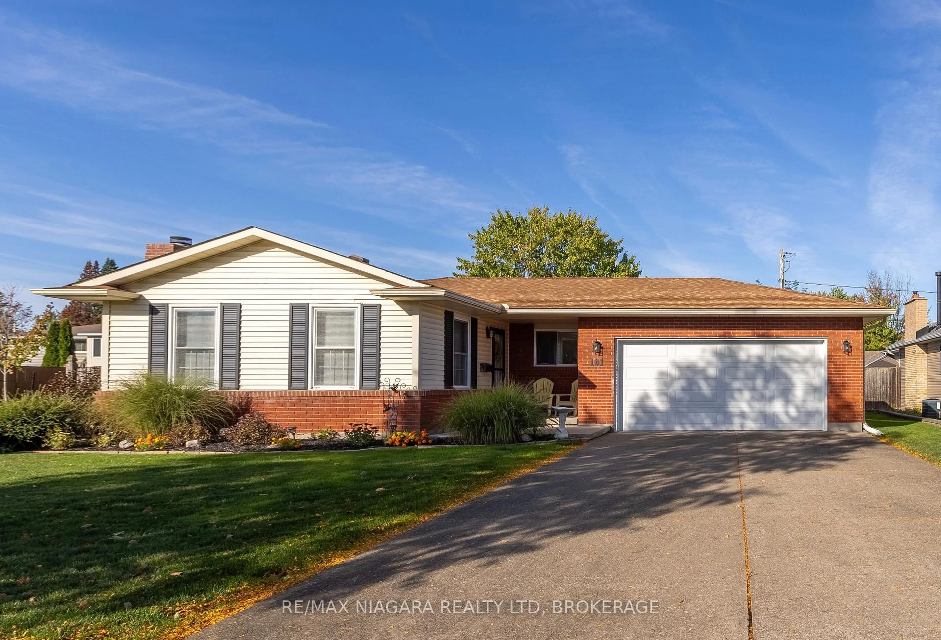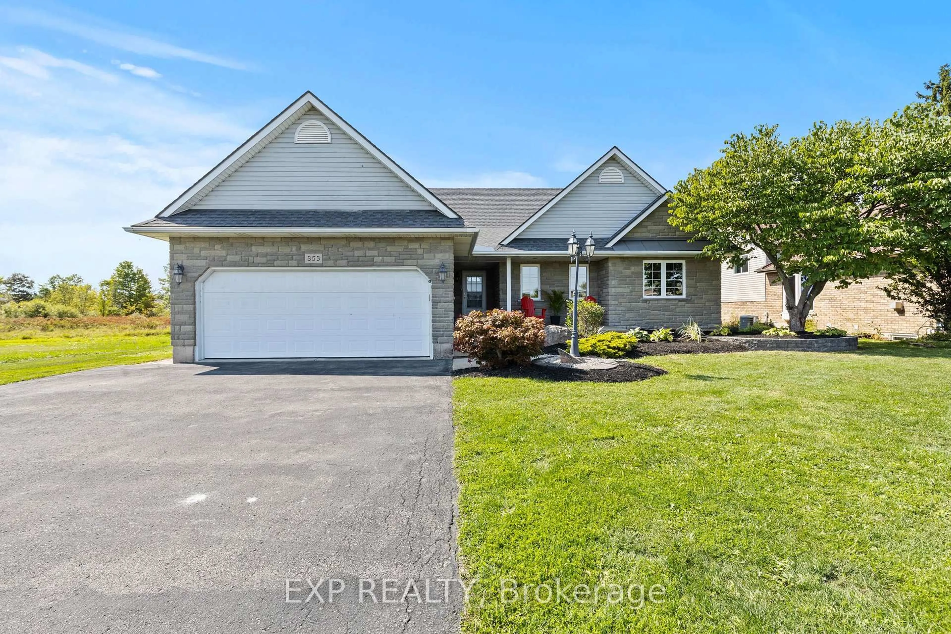Stunning Property! MUST SEE! BRAND NEW-FREEHOLD SINGLE FAMILY HOME. ELEGANT UPGRADES. Serene Neighborhood flanked by Nature and Welland Canal, Conveniently located by 406/Daimler Parkway. 4 exquisite bedrooms, 3 of which have walk-in closets, 2.5 bathrooms, contemporary, open-concept kitchen featuring Granite countertops, Valence light, Pot filler, Island, Tall Upper Cabinets, Pot lights. Charming eat-in breakfast/dining area with Pot lights. The Family Room & breakfast area is bathed in natural light from the expansive windows, creating a radiant welcoming ambiance. The expansive master bedroom with Pot lights boasts a large walk-in closet & a 5 Piece Ensuite bathroom with Caesar Stone, Soaker Tub & Glass Shower Stall. The remaining 3 bedrooms share a luxurious 4 piece main bath. Luxury Vinyl hard flooring on both levels, Oak stairs. Large Basement Windows with Bathroom 3 Piece rough-in. This property also boasts a double car garage, total 6 parking spaces, Brick and Stone front, approximate frontage of 40 feet, No Sidewalk. Nestled in a serene neighborhood, mere steps from trails, 2 minutes to Shopping- Walmart, Canadian Tire, Rona, Gas station, Dollar tree, Seaway Mall, Niagara College. 1 minute access to Highway 406, and in close proximity to major amenities. Embrace this Fully Upgrades house with all bells and whistles and make it your home!
Inclusions: LG Appliances-French Double door Fridge, Oven range, Dishwasher, Washer & Dryer. 7 year Tarion Warranty.
