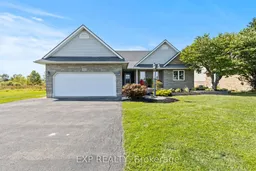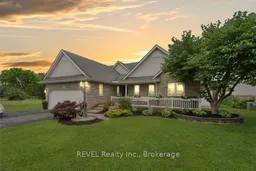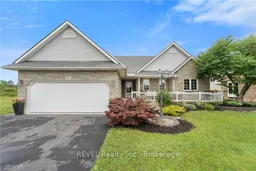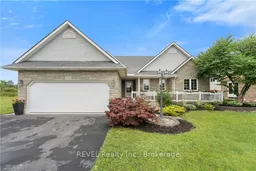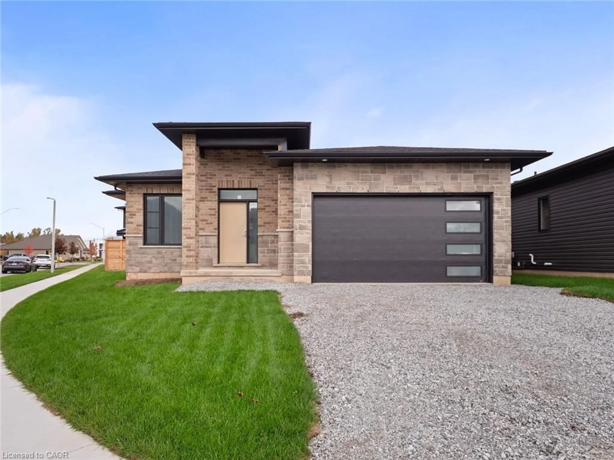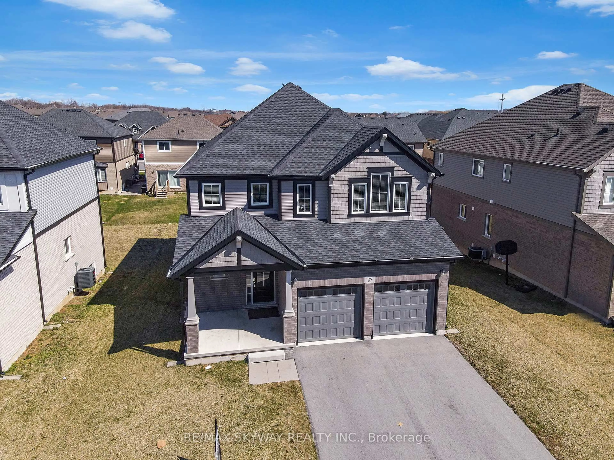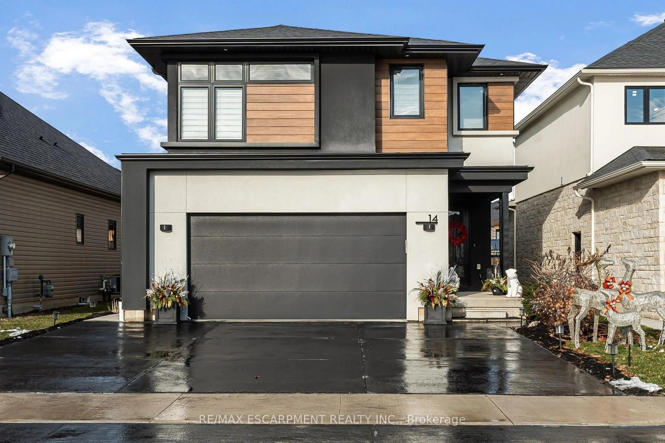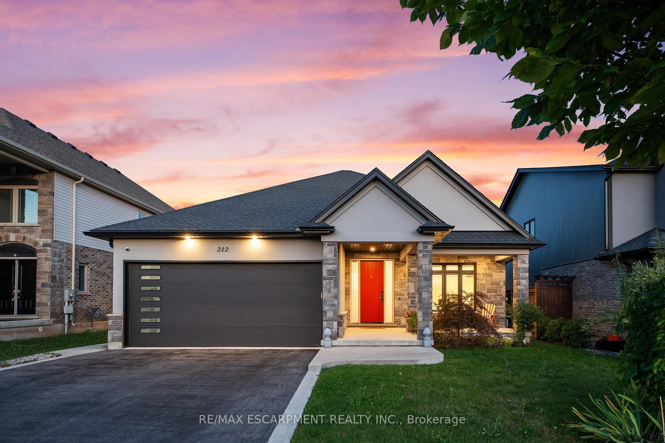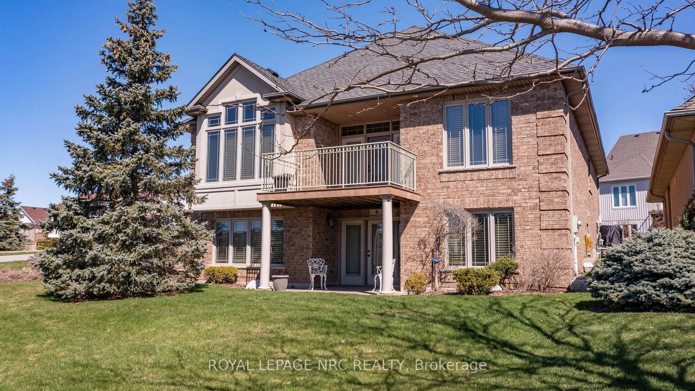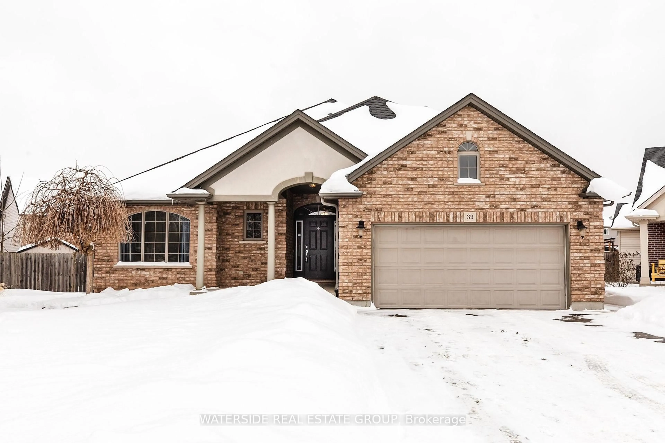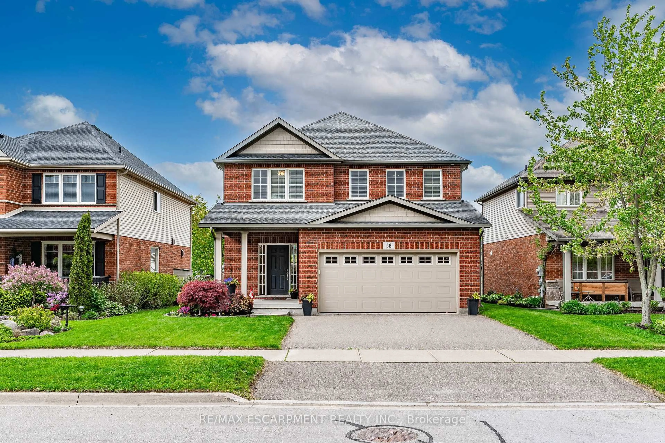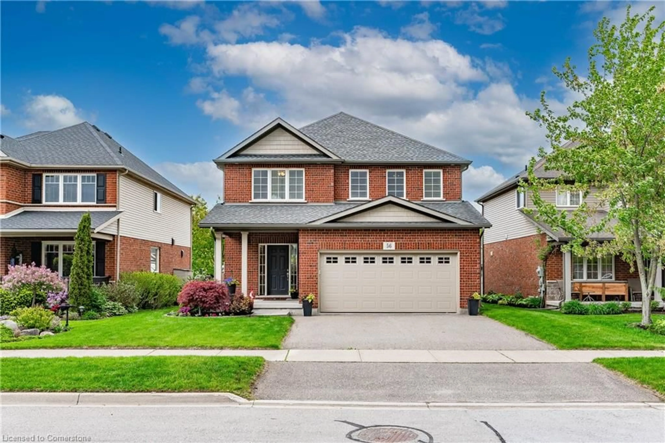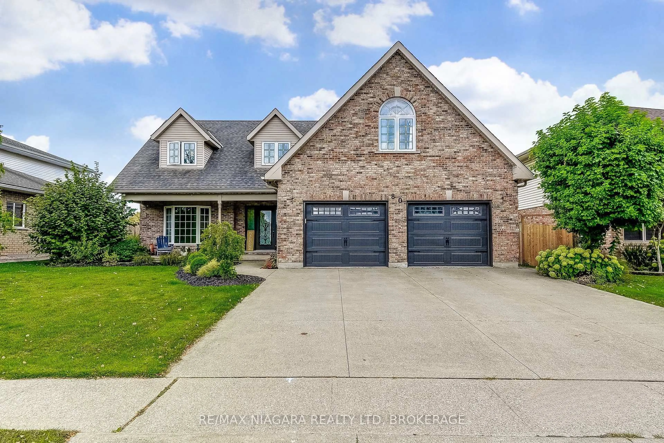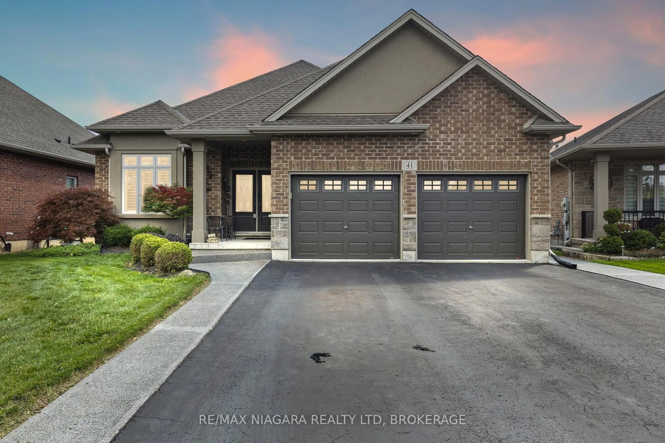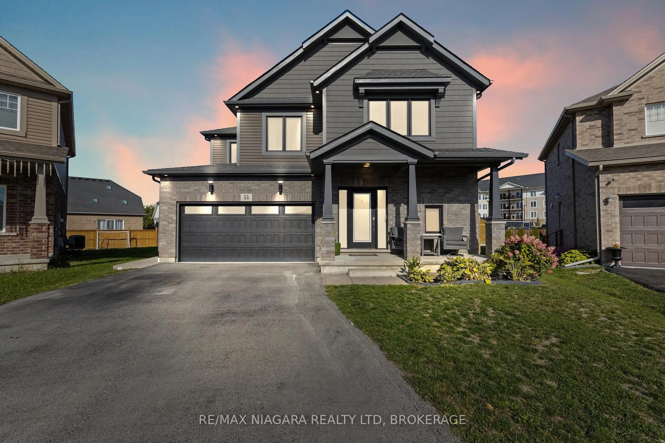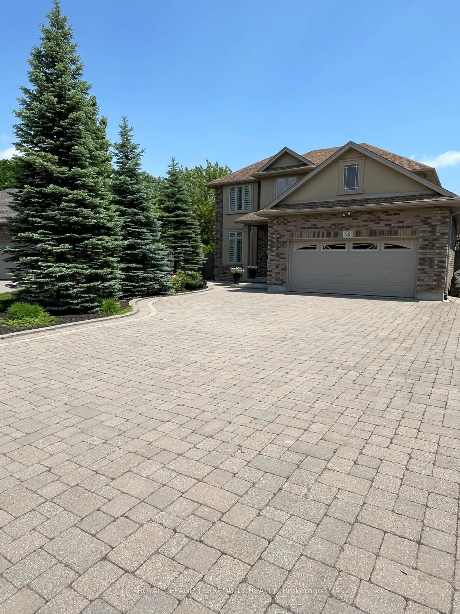SPACIOUS BUNGALOW ON LARGE LANDSCAPED LOT WITH BACKYARD OASIS AND IN-LAW SUITE Situated on sought-after South Pelham Road, this beautifully maintained home offers over 2000 sq ft on the main floor plus a fully finished lower level, set on a wide 68 x 190 ft lot with mature landscaping, a double garage, and a long double driveway with parking for multiple vehicles. Inside, you're welcomed by bright, open spaces filled with natural light from oversized windows and a great room with a peaked ceiling, pot lights, custom built-in shelving, and a cozy fireplace, flowing seamlessly into the dining area and kitchen with abundant cabinetry and quality finishes. A versatile sunlit sitting room with walls of windows and patio doors provides the perfect spot to relax and leads directly to the backyard. The main floor also offers a convenient laundry room with extra storage, a large primary suite with walk-in closet and four-piece ensuite with soaker tub and glass shower, plus three additional bedrooms and another full bathroom. The lower level, ideal as an in-law suite, features its own kitchen, spacious rec room, built-in cabinetry and counters for an office or study area, two more bedrooms, a three-piece bath, and plenty of storage. Outside is a true entertainers paradise with an inground pool, concrete patio, deck off the kitchen, and three separate outbuildings including a screened pavilion perfect for bug-free summer dining, a freestanding bar and wet-bar space with bathroom for poolside entertaining, and an additional storage shed. A rare opportunity to enjoy a move-in ready bungalow that combines functional family living with an incredible resort-style backyard in a convenient location close to schools, parks, and every amenity.
Inclusions: Built-in Microwave(x2), Central Vacuum, Dishwasher, Dryer, Freezer, Garage Door Opener, Spill Over Tub, Pool Equipment, Refrigerator, Smoke Detector, Stove, Washer, Hot Water Tank Owned, Window Coverings, back-up generator.
